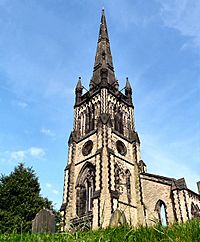Christ Church, Heaton Norris facts for kids
Quick facts for kids Christ Church, Heaton Norris |
|
|---|---|

Tower of Christ Church, Heaton Norris
|
|
| Lua error in Module:Location_map at line 420: attempt to index field 'wikibase' (a nil value). | |
| OS grid reference | SJ 889 908 |
| Location | Wellington Road, Heaton Norris, Stockport, Greater Manchester, historically Lancashire |
| Country | England |
| Denomination | Anglican |
| Website | Churches Conservation Trust |
| Architecture | |
| Functional status | Redundant |
| Heritage designation | Grade II |
| Designated | 10 March 1975 |
| Architect(s) | William Hayley |
| Architectural type | Church |
| Style | Gothic Revival (Early English style) |
| Groundbreaking | 1844 |
| Completed | 1846 |
| Construction cost | c. £7,000 (equivalent to £485,000 in 2021) |
| Specifications | |
| Materials | Sandstone, Welsh slate roofs |
Christ Church is what's left of an old Anglican church in Heaton Norris, Stockport, England. It's not used as a church anymore, which is why it's called a redundant church. Only the tall tower and parts of the side walls remain today.
These church remains stand on top of a hill. This hill is along the main road that connects Stockport with the city of Manchester. Christ Church is a special building. It is listed as a Grade II building on the National Heritage List for England. This means it is an important historical site. The Churches Conservation Trust now looks after it.
Contents
The Church's Story
Building the Church
The church was built between 1844 and 1846. The land for it was given by Wilbraham Egerton. He was a wealthy person from Tatton Park. Building the church cost about £7,000 at the time. This was a lot of money back then!
The Church Building Commission helped pay for it. They gave £500 towards the construction. A famous architect from Manchester, William Hayley, designed the church.
What the Church Looked Like
When it was first built, Christ Church was quite large. It had a main hall called a nave. There were also side sections called aisles. It had parts sticking out on the sides, known as transepts. At the front was a special area for the altar, called a chancel. And, of course, it had a tall tower with a spire at the west end.
Why Only Parts Remain
By the 1970s, the church building was in very bad shape. It had serious damage, including something called dry rot. People tried to turn it into a community center. However, these plans did not work out.
Then, in 1977, a big fire badly damaged the church. After the fire, most of the church was taken down. Only the tower and spire were left standing. Some parts of the walls next to the tower also survived.
The foundations of the other walls were kept. This helps people see what the church's original shape was. Sadly, most of the church's furniture and decorations were lost. They were either burned in the fire or stolen.
Some important memorial plaques were saved. They were moved to All Saints' Church in Heaton Norris before the fire. A special banner from the Christ Church Mother's Union was also saved. It was repaired in 2014. The five clock bells, made in 1896, were stolen in 1977.
The church was officially declared "redundant" on July 20, 1973. This meant it was no longer needed for church services. The remaining parts of the church were given to the Churches Conservation Trust on May 23, 1979.
How the Church Was Built
Building Materials and Style
Christ Church was built using yellow sandstone. Its roof was made from Welsh slate. The church's design followed the Early English style. This style is known for its simple, strong shapes.
The Tower's Design
The tower has four main sections, called stages. It also has a very tall and thin spire. On the west side of the lowest stage, there is a main entrance or portal. Above this, in the next stage, is a west window. This window has a special design called plate tracery.
On the north and south sides of this stage, there are pairs of narrow, pointed windows. These are called lancet windows. In the third stage, there are round openings. These used to hold the clock faces. The top stage has paired openings for the bells.
At the very top of the tower, there is a decorative wall. This is called a pierced parapet. There are tall, pointed decorations called pinnacles at each corner. Smaller pinnacles are placed in between them. Experts have said that this tower is one of William Hayley's most impressive designs.
Outside the Church
The churchyard is the area around the church. It contains the graves of five soldiers. These soldiers died during World War I.
More to Explore
- Listed buildings in Stockport
- List of churches preserved by the Churches Conservation Trust in Northern England
 | Roy Wilkins |
 | John Lewis |
 | Linda Carol Brown |

