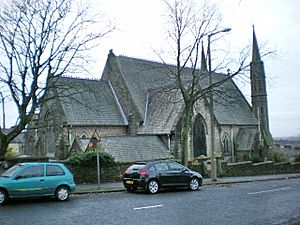Christ Church, Lancaster facts for kids
Quick facts for kids Christ Church, Lancaster |
|
|---|---|

Christ Church, Lancaster, from the northeast
|
|
| Lua error in Module:Location_map at line 420: attempt to index field 'wikibase' (a nil value). | |
| Location | Wyresdale Road, Lancaster, Lancashire |
| Country | England |
| Denomination | Anglican |
| Churchmanship | Liberal Anglo-Catholic |
| Website | Christ Church, Lancaster |
| History | |
| Status | Parish church |
| Founder(s) | Samuel Gregson |
| Architecture | |
| Functional status | Active |
| Heritage designation | Grade II |
| Designated | 13 March 1995 |
| Architect(s) | Henry Martin, Paley and Austin Paley, Austin and Paley Austin and Paley |
| Architectural type | Church |
| Style | Gothic Revival |
| Groundbreaking | 1855 |
| Completed | 1889 |
| Specifications | |
| Materials | Sandstone, slate roofs |
| Administration | |
| Parish | Lancaster Christ Church |
| Deanery | Lancaster and Morecambe |
| Archdeaconry | Lancaster |
| Diocese | Blackburn |
| Province | York |
Christ Church is a historic church located on Wyresdale Road in Lancaster, Lancashire, England. It is an active Anglican parish church, meaning it serves the local community. The church is recognized as a Grade II listed building, which means it's an important historical structure.
Contents
History of Christ Church
Christ Church was built between 1855 and 1857. It was designed by an architect from London named Henry Martin. The church was originally a chapel for Lancaster Grammar School and the local workhouse. A wealthy local businessman and politician, Samuel Gregson, paid for the church and made sure it had money to run.
Changes and Additions
Over the years, the church had some additions. In 1889, a south aisle was added. This part of the church was designed by local architects Paley and Austin. It created 152 new seats. Later, in 1894–95, a west baptistry was built by the same architects, who were then known as Paley, Austin and Paley.
The architects, now called Austin and Paley, also changed the organ room into a special chapel called the Storey chapel. The organ itself was moved to a different part of the church. In 1919, a war memorial was placed in the churchyard. It was designed by Henry Paley and stood about 25 feet (7.6 meters) tall.
Christ Church Hornets Rugby Team
Around 1899 and 1900, the church even had its own rugby league team! They were called the Christ Church Hornets and played in the Westmorland League. It's not clear exactly where they played, but reports from their matches mentioned that their home ground was on a slope.
Church Design and Features
Christ Church is built from sandstone blocks and has slate roofs. Its design is in the Gothic Revival style, which was popular for churches at the time.
Outside the Church
The church has a main area called the nave, a special area for baptisms at the west end, and a porch on the north side. It also has a north transept (a part that sticks out), a vestry (a room for clergy), and a chancel (the area around the altar). There's also a south aisle with a chapel and another porch.
At the west end of the church, there are two tall turrets. Most of the windows have pointed arches and decorative stone patterns called tracery. The turrets start as squares and then become octagons at the top, with small spires. You can also see gargoyles sticking out from the baptistry.
Inside the Church
Inside, the nave and the south aisle are separated by an arcade, which is a row of arches. The font, where baptisms take place, was made in 1914 from sandstone and marble. It has a beautiful wooden cover shaped like a Gothic spire.
The reredos, a decorated screen behind the altar, is made of marble and dates from 1916. The church has many beautiful stained glass windows. Some were made in the mid-1800s by Powell. Others, described as "magnificent," were created by Carl Almquist and E. H. Jewitt between 1892 and 1909. The church also has a large three-manual organ, which was first installed in 1857 and later rebuilt and moved in 1937.
War Memorial
To the north of the church, there is a sandstone war memorial from 1919. This memorial is also a Grade II listed building, just like the church itself.
See also
- Listed buildings in Lancaster, Lancashire
- List of ecclesiastical works by Paley and Austin
- List of works by Paley, Austin and Paley
- List of ecclesiastical works by Austin and Paley (1916–44)
 | Precious Adams |
 | Lauren Anderson |
 | Janet Collins |

