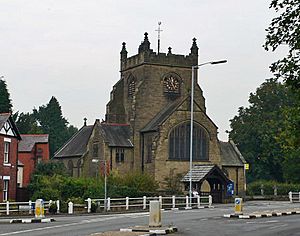Christ Church, Rossett facts for kids
Quick facts for kids Christ Church, Rossett |
|
|---|---|

Christ Church, Rossett, from the southeast
|
|
| OS grid reference | SJ 365,571 |
| Location | Station Road, Rossett, Wrexham County Borough |
| Country | Wales |
| Denomination | Anglican (Church in Wales) |
| History | |
| Dedication | 31 October |
| Consecrated | 31 October 1892 |
| Architecture | |
| Heritage designation | Grade II |
| Designated | 18 October 1996 |
| Architect(s) | Douglas and Fordham |
| Architectural type | Church |
| Style | Gothic Revival |
| Groundbreaking | 1891 |
| Completed | 1892 |
| Construction cost | £3,677 |
| Specifications | |
| Materials | Stone, green slate roof |
| Administration | |
| Parish | Alyn Mission Area |
| Deanery | Alyn Mission Area |
| Archdeaconry | Wrexham wales |
| Diocese | St Asaph |
| Province | Wales |
Christ Church is a special church located in Rossett, Wrexham County Borough, Wales. It belongs to the Church in Wales. This church is officially recognized as a Grade II listed building by Cadw, which means it's an important historical building. Christ Church is a busy Anglican church. It is part of the Alyn Mission Area, the Wrexham archdeaconry, and the St Asaph diocese.
Contents
History of Christ Church
The very first church building on this spot was built in 1841. The church you see today was designed in 1886. It was created by architects Douglas and Fordham from Chester. However, the building work didn't start until 1891 and finished in 1892.
Mrs Townshend Mainwaring laid the first stone for the church. The whole project cost over £3,677. A big part of the money came from John Townsend of Trevalyn House. The community also helped by raising £2,861 through donations. In 1902, a clock was added to the church.
Church Design and Architecture
Christ Church is built from stone and has a green slate roof. It is designed in the Gothic Revival style. This style brings back ideas from medieval Gothic buildings.
Building Layout and Exterior Features
The church has a cruciform shape, like a cross. It has a main area called a nave with five sections. There is also a north aisle, a short chancel, and two side sections called transepts. A porch is located on the south side.
The church has a tower in the middle, right above the choir area. This tower has buttresses, which are supports, on its north and south sides. The clock face is on the east wall of the tower. The other sides of the tower have openings with louvred slats for the bells. The top of the tower has a crenellated design, like the top of a castle wall. Each corner has a pinnacle with a fancy crocketted finial.
The windows of the church have Perpendicular tracery. This means they have a special pattern of stone bars. The porch has a pointed roof, called a gable. Above the doorway, there is a canopied niche. Inside this niche, you can see a statue of Christ the Good Shepherd. The large east window has seven sections. There is also a small stair-turret attached to the church.
Inside the Church: Furnishings and Stained Glass
Inside Christ Church, the arcade separates the nave from the aisle. It has eight-sided piers, which are like columns. The wooden furniture inside, including the reredos (a screen behind the altar), the stalls, the pews, and the organ case, were all designed by Douglas.
The church has beautiful stained glass windows. The east window, installed in 1905, and a window on the south wall of the nave, from 1904, were made by Kempe. The north window in the chancel has stained glass designed by Morris & Co. in 1907. In the north transept, there is glass from the late 1920s by Heaton, Butler and Bayne.
A writer about architecture, Goodhart-Rendel, once said that Christ Church has "real charm" both inside and out. He also noted its "beautifully thorough" details.
Churchyard and Memorials
The churchyard around Christ Church is also important. It contains the village war memorial. This memorial remembers people from the area who died in wars.
The churchyard is also home to the Commonwealth War Graves Commission memorials. These remember seven members of the British Army. Five of them died during World War I, and two died during World War II.
See also
 | Isaac Myers |
 | D. Hamilton Jackson |
 | A. Philip Randolph |

