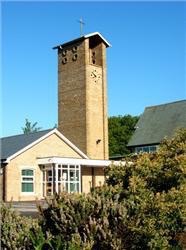Christ Church, Thornton facts for kids
Quick facts for kids Christ Church |
|
|---|---|
| Thornton-le-Fylde Christ Church | |
 |
|
| Lua error in Module:Location_map at line 420: attempt to index field 'wikibase' (a nil value). | |
| Location | Meadows Avenue, Thornton, Lancashire |
| Country | England |
| Denomination | Anglican |
| Churchmanship | Low church |
| Website | Thornton-le-Fylde Christ Church |
| History | |
| Status | parish church |
| Consecrated | 1836 |
| Architecture | |
| Functional status | Active |
| Architect(s) | Joseph T. Parkinson Austin, Paley and Austin Leach, Rhodes and Walker |
| Architectural type | Church |
| Style | Gothic Revival, Modern |
| Groundbreaking | 1835 |
| Completed | 1963 |
| Specifications | |
| Materials | Sandstone |
| Administration | |
| Parish | Thornton-le-Fylde |
| Deanery | Poulton |
| Archdeaconry | Lancaster archdeaconry |
| Diocese | Diocese of Blackburn |
| Province | Province of York |
Christ Church is a special building in Thornton, Lancashire, England. It's a church where people who follow the Anglican faith worship. It's an active parish church, which means it serves the local community. The church is part of the diocese of Blackburn.
History of Christ Church
Christ Church has been an important part of the Thornton-Cleveleys area since 1836. The church was first built between 1835 and 1837. A person named Joseph Parkinson designed the original building.
Later, in 1913–1914, a part of the church called the chancel was added. The chancel is the area near the altar where the clergy and choir sit. This part was designed by architects Austin, Paley and Austin from Lancaster.
In 1950, a large pipe organ was put into the church. It was made by a company called Rushworth & Dreaper. In 1963, the main part of the church, called the nave, was rebuilt. A tower and some parish rooms were also added at this time. These changes were designed by Leach, Rhodes and Walker.
What the Church Looks Like
Experts who write about buildings have said that Christ Church has a mix of different styles on the outside. The church is built using yellow sandstone, with details made from red sandstone. Its style is called Free Perpendicular, which is a type of Gothic Revival style.
Next to the church, on the southwest side, are some single-story rooms for the parish. From these rooms, a tower rises up. This tower has an open section for bells and a special roof shape called a saddleback roof.
Inside the church, you can see beautiful stained glass windows. These windows were put in during 1975. They were designed by a famous artist named Brian Clarke.
Images for kids

