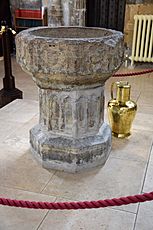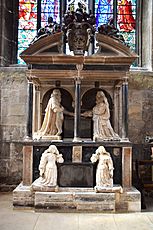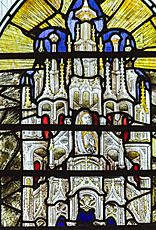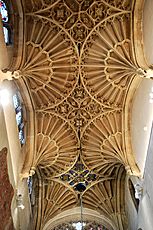Church of St John the Baptist, Cirencester facts for kids
Quick facts for kids Church of St. John Baptist, Cirencester |
|
|---|---|
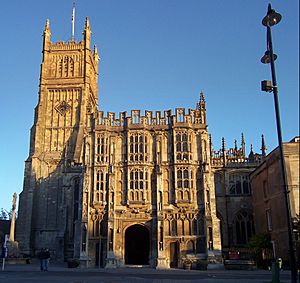
Church of St. John Baptist, Cirencester
|
|
| Denomination | Church of England |
| Churchmanship | High Church |
| Website | www.cirenparish.co.uk/ |
| History | |
| Dedication | St John the Baptist |
| Administration | |
| Parish | Cirencester |
| Diocese | Gloucester |
| Province | Canterbury |
The Church of St. John Baptist in Cirencester is a beautiful old church in Gloucestershire, England. It belongs to the Church of England. This church is very important because it's a Grade I listed building, which means it's a special historic place.
The church building shows different styles from the 12th century onwards. The oldest parts are the chancel and a chapel next to it. The main part of the church, called the nave, was rebuilt twice. The tall tower was added in the 15th century. A large porch was built by Cirencester Abbey around 1480. It was only connected to the church much later, in the 18th century.
This church is made from Cotswold stone. It is known as one of the "largest parish churches in England." Inside, you can find old tombs, monuments, and even some pieces of medieval stained glass and wall paintings.
Contents
History of the Church
This church has a long and interesting history. It is famous for its grand porch, special fan-shaped ceilings, and tombs of important merchants.
Building Through the Centuries
The oldest part of the church is the chancel. Building of the current church began in the 12th century. It was built on the site of an even older Saxon church. Around 1180, the church was made wider. The main area, the nave, was completely rebuilt around 1240. The large window at the east end of the church is from about 1300. Its original stained glass is gone, but it now has beautiful 15th-century glass from other parts of the church.
To the north of the chancel is St. Catherine's Chapel. This chapel dates back to around 1150. It has an old wall painting of St. Christopher carrying the Christ Child. The special ceiling in this chapel was added in 1508. This was part of a big rebuilding project. The project was paid for by money from the wool trade. This makes it a great example of a Wool church.
Next to St. Catherine's Chapel is the Lady Chapel. It was first built in 1240 and made bigger in the 15th century. The church's tall tower was built around 1400. It has strong buttresses to support it.
Later Additions and Changes
The Trinity Chapel was built between 1430 and 1460. It was meant for a priest from the nearby Abbey. This priest would say prayers for kings and queens. This chapel has a "squint," which is a small opening. It allowed the priest to see the main altar and time his prayers.
The main part of the church, the nave, was rebuilt again between 1515 and 1530. It is a wonderful example of late Perpendicular Gothic style. The tower is from the 15th century. It has very large buttresses where it joins the nave.
The large south porch faces the market place. It was built around 1500. A woman named Alice Avening paid for it. It has many fancy decorations. Cirencester Abbey built it around 1480. It was first used as an office building. It only became part of the church in the 18th century. Before that, it was even used as the town hall.
Important Events
In 1642, during the English Civil War, the church was used as a prison. Local people were held there overnight after fights in the town.
In the 1860s, a famous architect named George Gilbert Scott worked on the church. He led a team to make the church stronger. They moved many bodies buried under the nave to the Lady Chapel. This changed the floor level and created spaces underneath. These spaces were explored during changes made in 2008 and 2009. They found clues about how the church was built over time.
In 2019, a competition started to create new statues for the church wall. These statues will replace ones that were removed and lost in 1963.
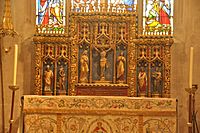
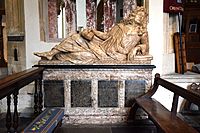
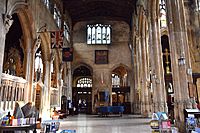
Church Design and Features
The Church of St. John Baptist is made of Cotswold stone. It is about 180 feet (55 meters) long and 104 feet (32 meters) wide. The tower, with its three levels of buttresses, stands 134 feet (41 meters) high. Its large size makes it one of the biggest parish churches in England.
Inside the Church
The church's design includes a three-part chancel and a three-part aisled nave. The nave has tall arches supported by strong pillars. These pillars have carved angels at the top. The west tower holds several bells. These bells have been added to and changed over many centuries. Most of them were made by Rudhall of Gloucester.
The south porch has three floors. It features carved oriel windows and a decorative top edge with pointed decorations called pinnacles. Inside, the rooms are covered in detailed wood panels.
The pulpit, where sermons are given, is from the 15th century. The eight-sided font, used for baptisms, was carved in the 14th century. It was found in the abbey grounds and brought back to the church in the 19th century. The shiny brass chandeliers were made in Bristol in 1701.
Windows and Art
The church has several stained glass windows. Some of these windows have small pieces of medieval glass. However, most of them were made in the 18th century by Hardman & Co.. The east windows of the chancel and south chapel were built around 1300.
You can still see some old wall paintings, especially in St. Catherine's Chapel. There are also many different tombs and monuments. A special silver-gold cup, called the "Boleyn Cup," was made in 1535 for Anne Boleyn. Elizabeth I later gave it to the church.
The Organ
The church has a large pipe organ. It was built by Father Willis in 1895. The organ's beautiful wooden case was designed by George Gilbert Scott. It was updated in 1955 by Rushworth and Dreaper. Then, in 2009, it was rebuilt by Harrison & Harrison.
Parish Information
The Church of St. John Baptist is part of a larger church area called a parish. This parish also includes Holy Trinity Church, Watermoor, and St. Lawrence, Chesterton.
 | Percy Lavon Julian |
 | Katherine Johnson |
 | George Washington Carver |
 | Annie Easley |


