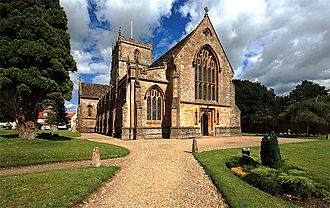Church of St John the Evangelist, Milborne Port facts for kids
Quick facts for kids Church of St John the Evangelist |
|
|---|---|
 |
|
| General information | |
| Architectural style | Norman |
| Town or city | Milborne Port |
| Country | England |
| Coordinates | 50°57′55″N 2°27′44″W / 50.9653°N 2.4622°W |
The Church of St John the Evangelist is a very old church in Milborne Port, Somerset, England. It was built a long time ago, during the late Anglo-Saxon period. Some parts might even be from around the time of the Norman Conquest in 1066. This church is shaped like a cross, which is called a "cruciform" plan. It's so important that English Heritage has given it a special Grade I listed building status. This means it's a building of great historical interest.
Contents
History of the Church
Early Beginnings and Changes
The church has a long and interesting history. A powerful official named Regimbald, who worked for both King Edward the Confessor and King William the Conqueror, rebuilt a church here. He used a mix of styles that looked very grand. The part of the church where people sit, called the nave, was rebuilt in the 1860s. However, its old south doorway was kept. This doorway shows a mix of Saxon and Norman designs.
Who Owned the Church?
The church was first given to Cirencester Abbey by King Henry I. They owned it until the time when many monasteries were closed down. Later, in 1543, Winchester College took control of the church. They kept it until 1824. After that, it was sold to the Marquess of Anglesey, who then sold it to Sir William Coles Medlycott in 1835. You can still see memorials to the Medlycott family inside the church today.
Past Vicars
From 1789 to 1825, a man named George Huntingford was the vicar of the church. He was also an important leader at Winchester College and later became a bishop. Even though he was the vicar, a curate usually looked after the church day-to-day.
Architecture of the Church
Changes Over Time
The roof of the chapel was built in 1641. In 1712, a special balcony called a west gallery was added for the singers. Another gallery was built by 1747. The west gallery was made bigger in 1812-1814. Later, in 1826, a new section with another gallery was added to the side of the nave. In 1841, an east gallery was removed.
Old and New Parts
Even though much of the church was rebuilt in the Victorian era (around 1867-1869), some very old parts remain. The central tower and the chancel (the area around the altar) are from before the Norman Conquest. The south transept (one of the "arms" of the cross shape) was also heavily repaired. The north transept and the nave were rebuilt. This means about half of the original Anglo-Saxon church was changed after 1867.
The new nave is about 28 feet (8.5 meters) longer than the old one. The old front of the church had interesting arch designs. These old features were captured in a photograph published in 1893.
Unique Saxon Features
The central part of the church, under the tower, is wider than the nave, transepts, or chancel. This is a special feature often seen in Saxon churches. You can also see this at Sherborne Abbey nearby.
Inside the church, you can still see the four large arches that support the tower. The arches on the east and west sides were rebuilt in the 14th century. The arches on the north and south sides have changed shape a little over time due to the weight of the tower.
Church Bells and Windows
The tower has eight bells. Three of them were made in 1736 by the Bilbie family. Two more were made in 1846, and the rest were remade in the 20th century.
More work was done on the chancel in 1908. The glass in the east window was made by Bainbridge Reynolds. The walls of the chancel have special decorative strips. These are similar to those found at Bradford-on-Avon. The walls of the chancel are about 2 feet 8 inches (81 cm) thick, which is a typical size for Anglo-Saxon buildings.
This church, with its old Anglo-Saxon parts, is very important. It helps us understand what larger churches were like in England before the Norman Conquest.
See also
- List of ecclesiastical parishes in the Diocese of Bath and Wells
 | Sharif Bey |
 | Hale Woodruff |
 | Richmond Barthé |
 | Purvis Young |

