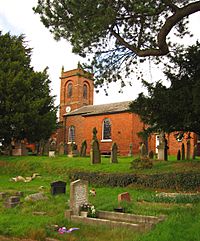Church of St Mary the Virgin, Wistaston facts for kids
Quick facts for kids Church of St Mary the Virgin, Wistaston |
|
|---|---|

Church of St Mary the Virgin, Wistaston,
from the southwest |
|
| Lua error in Module:Location_map at line 420: attempt to index field 'wikibase' (a nil value). | |
| OS grid reference | SJ 682 536 |
| Location | Wistaston, Cheshire |
| Country | England |
| Denomination | Anglican |
| Website | Website[1] |
| History | |
| Status | Parish church |
| Dedication | Virgin Mary |
| Consecrated | 1828 |
| Architecture | |
| Functional status | Active |
| Heritage designation | Grade II |
| Designated | 12 January 1967 |
| Architect(s) | George Latham |
| Architectural type | Church |
| Style | Georgian |
| Completed | 1905 |
| Specifications | |
| Materials | Brick with slate roof |
| Administration | |
| Parish | Wistaston |
| Deanery | Nantwich |
| Archdeaconry | Macclesfield |
| Diocese | Chester |
| Province | York |
The Church of St Mary the Virgin is a beautiful old church located in the village of Wistaston, Cheshire, England. It is a busy Anglican parish church where people gather for worship. This church is also a special listed building (Grade II), which means it's an important historical site that needs to be protected.
Contents
History of the Church
People believe there has been a church or chapel in this area for almost 700 years! The first record of a church leader, called a rector, dates all the way back to 1379. The very first church building here was probably made of wood.
The records we have today start from 1572. By 1827, the old church was in such bad shape that it was decided a new one needed to be built. The church you see today was constructed between 1827 and 1828. It was designed by an architect named George Latham.
Later, in 1884, the chancel (the part of the church near the altar) was made longer, and a transept (a part that sticks out like the arms of a cross) was added. More changes were made to the church in 1905 to make it even better.
What the Church Looks Like
Outside the Church
The Church of St Mary the Virgin is built with bricks and has a roof made of slate. It has a tower at the west end, a main hall called a nave, and a chancel at the east end. An expert on buildings, Nikolaus Pevsner, said that the church looks "entirely Georgian" in its style. This means it has a classic, balanced look that was popular in the Georgian period. Even the parts added in 1884 kept this same style.
Inside the Church
Inside the church, the chancel has beautiful oak wood panels. These panels are carved with designs of sunflowers. The reredos (a decorated screen behind the altar) shows symbols like the Agnus Dei (which means 'Lamb of God') and the Alpha and Omega signs (the first and last letters of the Greek alphabet, representing God).
One of the windows in the chancel was designed by the famous artist Edward Burne-Jones and made by Morris and Company. This company was known for its beautiful stained glass. The church also has an old wooden chest from 1684 and several memorials on the walls from the 1800s.
The church has a large organ with two keyboards. It was built in 1884 by a company called Hill. In 1890, the organ was moved from the back of the church to the south side of the chancel. The church also has a set of eight bells. Six of these bells were made in 1920 by Gillett & Johnston, and the other two were made in 1982 by the Whitechapel Bell Foundry.
Outside the Church Grounds
The area around the church, called the churchyard, is a special place. It contains the graves of soldiers and an airman who died in World War I, and three soldiers from World War II. These graves remind us of their bravery and sacrifice. The churchyard also has the local war memorial, which honors everyone from the area who served in wars.
See Also
- Listed buildings in Wistaston

