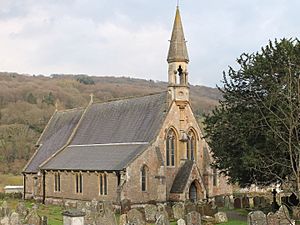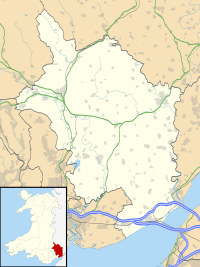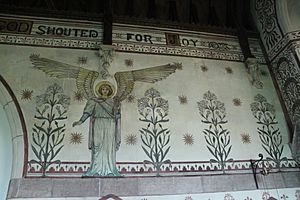Church of St Oudoceus, Llandogo facts for kids
Quick facts for kids Church of St Oudoceus, Llandogo |
|
|---|---|
| Church of St Oudoceus | |

"an elaborate belfry, a sort of pulpit in the sky"
|
|
| 51°44′00″N 2°41′12″W / 51.7334°N 2.6867°W | |
| Location | Llandogo, Monmouthshire |
| Country | Wales |
| Denomination | Church in Wales |
| History | |
| Status | parish church |
| Founded | 1859 |
| Dedicated | 1861 |
| Architecture | |
| Functional status | Active |
| Heritage designation | Grade II* |
| Designated | 18 July 1997 |
| Architect(s) | John Pollard Seddon |
| Architectural type | Church |
| Style | Gothic revival |
| Administration | |
| Parish | Llandogo with Whitebrook Chapel and Tintern Parva |
| Deanery | Monmouth |
| Archdeaconry | Monmouth |
| Diocese | Monmouth |
The Church of St Oudoceus in Llandogo, Monmouthshire, is a beautiful parish church that was built between 1859 and 1861. It is named after St Oudoceus (also known as Euddogwy), who was an early Bishop of Llandaff. He is believed to have retired to Llandogo and passed away there around 700 AD. The church was designed by a special architect named John Pollard Seddon and is famous for its wonderfully painted inside. It is still an active church today and is recognized as a very important historical building, known as a Grade II* listed building.
A Look Back: The Church's Story
The place where the church stands has been a religious site for a very long time. It was first mentioned as a religious spot in 625 AD. St Oudoceus is recorded as having retired here. Later, a church was built during the Middle Ages on this same spot. However, nothing from that older church remains today.
The church you see now was designed by John Pollard Seddon. It was built between 1859 and 1861. More work was done on the church in 1869, including adding beautiful decorations inside. This church continues to be an active parish church for the community.
What Does the Church Look Like?
The church is built using two different types of stone: Old Red Sandstone and Bath Stone. These stones create a colorful, patterned look on the outside. The roof is made of Welsh slate.
The church has a main open area called a nave, a special area near the altar called a chancel with a small room for clergy (vestry), two entrance areas (porches), and a small tower for bells called a bellcote. An expert on buildings, John Newman, described the bellcote as "an extraordinarily elaborate belfry, a sort of pulpit in the sky." This means it's a very fancy bell tower that looks like a high platform. The overall style of the church is called Early French Gothic.
The inside of the church feels "calmer" but is still very detailed. It has beautiful wall paintings created by a German artist. These paintings were based on designs by John Coates Carter, who worked with Seddon after another partner, John Prichard, passed away.
 | Lonnie Johnson |
 | Granville Woods |
 | Lewis Howard Latimer |
 | James West |



