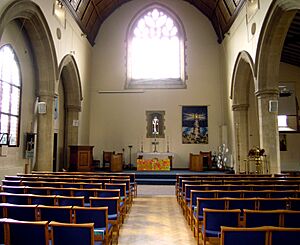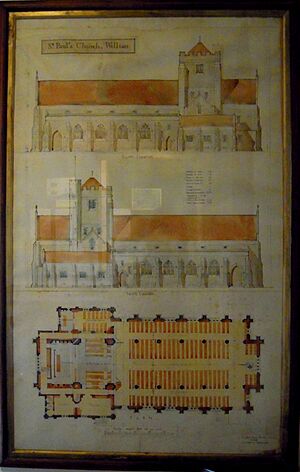Church of St Paul, Letchworth facts for kids
Quick facts for kids Church of St Paul |
|
|---|---|
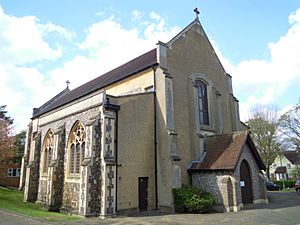
The Church of St Paul in Letchworth in 2017
|
|
| 51°58′30″N 0°12′58″W / 51.97495°N 0.21617°W | |
| Location | Letchworth, Hertfordshire |
| Country | England |
| Denomination | Anglican |
| History | |
| Status | Parish church |
| Consecrated | 3 May 1924 |
| Architecture | |
| Functional status | Active |
| Architect(s) | Arthur Heron Ryan Tenison |
| Groundbreaking | 10 October 1923 |
| Administration | |
| Diocese | St Albans |
The Church of St Paul in Letchworth, Hertfordshire, is an Anglican church. It serves the Letchworth Gate area of the town. The church building started in 1923 and has been extended over the years. It is connected to the nearby Church of All Saints in Willian.
This church was built as a 'Victory' church after World War I. This means it was created to celebrate the end of the war. It is also the largest war memorial in the county of Hertfordshire.
Contents
History of St Paul's Church
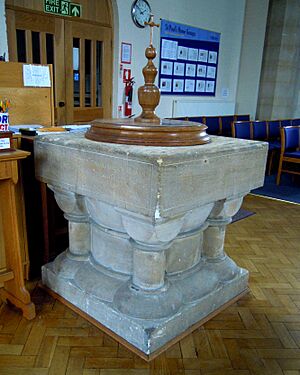
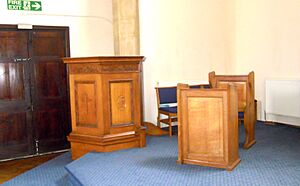
When Ebenezer Howard started the first Garden City in Letchworth in 1903, the Church of England did not immediately build a main church there. The new town crossed the boundaries of three older village churches. These were St Mary's church, St Nicholas, Norton, and All Saints, Willian.
Planning a New Church
In 1917, Reverend Montagu Sharpin Swatman became the vicar of Willian. He wanted to build a church in Letchworth's Pixmore area. This would make it easier for people in the new Garden City to attend church. He also wanted to offer comfort during World War I.
Reverend Swatman first hoped to build a temporary church. However, this was not possible because the Church of England did not own land in the new town.
Building a 'Victory Church'
After World War I ended in November 1918, Swatman held a meeting. People decided to build a permanent church. In 1919, the Diocese of St Albans bought land from the First Garden City Company.
They decided the new building would be a 'Victory Church'. This meant it would be a working church and a memorial to the victory of World War I. The architect Arthur Heron Ryan Tenison designed the church. His design was shown at the Royal Academy of Arts in 1921.
Fundraising and Construction
A special appeal was launched in 1921 to raise money. By October, £2,000 had been collected. It was decided that the new church would be named after St Paul.
People from Willian and Letchworth Garden City raised £5,000. This allowed construction to begin. The foundation stone was laid on 10 October 1923. The first part of the church was finished, including part of the main area called the nave.
This first section was officially opened on 3 May 1924. A tower was planned for the church but was never built.
Church Extensions and Changes
By 1924, the church was becoming too small. Work on an extension began in 1931. Two more sections were added to the nave. A space for the organ was added on the south side, and a vestry (a room for clergy) was added on the north. This extension was dedicated on 18 December 1931.
In 1934, an old baptismal font was found. It had been removed from St Albans Abbey in 1853. This font was brought to St Paul's and installed. It was dedicated to the memory of Mrs. Evelyn Swatman.
By 1938, the church needed to be extended again. An appeal raised £1,000 by 1940. The north aisle was completed, a small entrance area was built, and the roof of the nave was finished. In 1958, a Church Hall was built next to the church.
Becoming Its Own Parish
For many years, St Paul's Church was part of the Willian parish. On 17 January 1963, St Paul's became its own separate parish. Later, in 1977, the parishes of Willian and St Paul's Letchworth began to share the same clergy.
Modern Updates
In 1989, the church was rearranged. The seating was turned to face the west. A new, smaller altar was installed, and new communion rails were added. The pulpit (where sermons are given) was covered. The baptismal font was moved to the northeast corner.
In August 2015, some windows at the church were damaged. In February 2022, the covered pulpit was removed.
At the end of 2023, the north aisle was rebuilt to make it safer. Also in late 2023, the church replaced its old chairs with new wooden ones, giving the interior a fresh look.
 | Percy Lavon Julian |
 | Katherine Johnson |
 | George Washington Carver |
 | Annie Easley |


