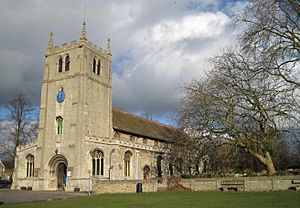Church of St Thomas à Becket, Ramsey facts for kids
Quick facts for kids St Thomas à Becket, Ramsey |
|
|---|---|
| Church of St Thomas à Becket, Ramsey | |

view from the southwest
|
|
| 52°26′56″N 0°06′08″W / 52.448981°N 0.102234°W | |
| Location | Ramsey, Cambridgeshire |
| Country | United Kingdom |
| Denomination | Church of England |
| Previous denomination | Roman Catholic |
| Website | https://www.ramseysandupwood.org/ |
| History | |
| Status | church |
| Dedication | Thomas Becket |
| Architecture | |
| Functional status | active |
| Heritage designation | Grade I listed |
| Style | English Gothic |
| Years built | 12th–17th centuries |
| Specifications | |
| Nave width | 19 feet (5.8 m) |
| Materials | stone |
| Bells | 6 |
| Tenor bell weight | 0 long tons 13 cwt 3 qr 26 lb (1,566 lb or 0.71 t) |
| Administration | |
| Diocese | Ely |
| Province | Canterbury |
The Church of St Thomas à Becket, Ramsey is a historic Church of England parish church located in Ramsey, Cambridgeshire. It is part of a group of churches that also includes Upwood and Great and Little Raveley. This church is very old, dating back to the late 12th century. It was originally built as part of Ramsey Abbey and later became a parish church. Today, it is recognized as a Grade I listed building, which means it's a very important historical site.
Contents
A Look Back: The Church's History
The oldest parts of the church were built around 1180–1190. Back then, it wasn't a church for everyone. It was likely a hospital, infirmary (a place for sick people), or a guesthouse for the monks of Ramsey Abbey. It had a main hall with a chapel at one end.
From Hospital to Church
The building was changed into a parish church for the local community around 1222. This was a big change! The main hall became the nave (the central part of the church where people sit), and the chapel became the chancel (the area near the altar).
Building Materials and Design
The church is mostly made of "rubble masonry," which means rough, uncut stones. But some parts, like the aisles, use "ashlar," which are finely cut stones. The roofs are covered with tiles and lead.
The church has a unique layout. Its small chancel and long nave suggest it was indeed designed for a hospital or guesthouse, not just a typical church. The chancel would have been the chapel, and the nave the main hall for guests or patients.
Why a New Church for Locals?
In the 12th century, monasteries like Ramsey Abbey had stricter rules and more detailed services. The local people, who used to worship in the monastic church, started to get in the way of the monks' routines. So, a separate church was needed for the community. This led to the building of Holy Cross Church in Bury, Cambridgeshire, and later, this building became the parish church for Ramsey.
Changes Over the Centuries
The church has seen many changes over hundreds of years:
- 12th Century: The original building had a chancel, nave, and chapels on the north and south sides.
- 14th Century: The south chapel was taken down around 1310.
- 15th Century: The aisles (side sections) were rebuilt around 1500. The clerestory (the upper part of the nave with windows) was also added.
- 17th Century: A wooden steeple collapsed in 1672. The current west tower was built using stones from the old abbey buildings.
- 19th Century: The church was restored in 1844 by Edward Fellowes. Some old features, like a chancel screen, were removed.
- 20th Century: A new north vestry (a room for clergy) was built in 1910.
Inside the Church: Special Features
The chancel has a vaulted ceiling and a large east window with three round-headed lights. The nave has impressive 12th-century arches. The piers (columns) supporting the arches are all different shapes, some round, some octagonal.
The church has a blue marble hexagonal font from around 1200. It was found buried under the floor in 1844!
There's also a 15th-century oak lectern (a stand for reading). It has a double rotating desk and figures of the evangelists. What's really cool is that one of the old books on it still has a chain attached, showing how books were kept safe long ago.
The West Tower and Bells
The current west tower was built in 1672 after the old wooden steeple fell down. It's made from stones taken from the old Ramsey Abbey. The tower has four levels and a decorated top with pointed pinnacles.
The church has six bells. Before 1672, there were four bells in a wooden steeple. These were melted down and, with more metal, recast into five bells. In 1810, these five bells were recast again to make the current set of six. The church also has a small "sanctus bell" from the late 15th century.
Memorials and Stained Glass
Inside the church, you'll find many monuments and memorials to people connected with Ramsey. These include members of the Fellowes family, who were important in the area.
The beautiful stained glass in the east window was given in memory of the Fellowes family. Other windows throughout the church also remember individuals, including soldiers who died in wars like the Second Boer War and World War I.
Churchyard Cross
Outside the church, to the east of the chancel, stands the shaft of a 14th-century churchyard cross. It's about 9 feet tall, but its original top has been lost over time.
 | Leon Lynch |
 | Milton P. Webster |
 | Ferdinand Smith |

