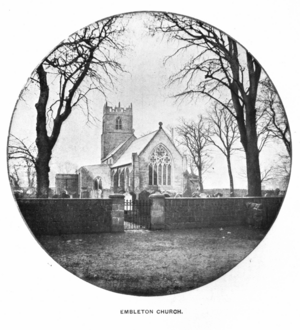Church of the Holy Trinity, Embleton facts for kids
The Church of the Holy Trinity is an old church in the village of Embleton, Northumberland, in England. It is dedicated to the Holy Trinity. The church is built in the shape of a cross and has a large tower. It is a Grade I listed building, which means it is considered a very important building in England and is protected by law.
The church building includes a main hall called a nave, a special area for the choir called a chancel, and a small chapel. Next to the church is the vicarage, which is the house where the church's priest lives.
Contents
History of the Church
There is no proof of a church in Embleton before the Norman invasion in 1066. However, parts of the stonework show that a stone church stood here in the 11th or early 12th century. This first church was simpler, with a nave, a tower, and a chancel. The bottom part of this original tower still exists today.
For a long time, the church was dedicated to the Holy Trinity. But some old records from the 16th and 18th centuries say it was once dedicated to St. Mary. In 1830, Merton College, Oxford was the patron of the church.
Architecture and Special Features
The design of the Church of the Holy Trinity is similar to other churches in Yorkshire and the Midlands. One unusual feature for a church in northern England is its open battlement on the roof, which looks like the top of a castle wall.
Inside the Church
The main hall, or nave, is 53 feet long and 16 feet wide. It has walkways with arches on each side. These arches are supported by decorated pillars. The design of the nave is unusual for a church in this part of England.
The clerestory is the upper part of the nave wall, and it has three windows to let in light. These were built around 1330–1340.
The chancel, where the choir sings, is 37 feet long. It is believed that stones from the nearby Dunstanburgh Castle were used to build an earlier chancel. However, that part of the church no longer exists. The current chancel was built much later and has beautiful stained glass windows. These windows were made by Charles Eamer Kempe in memory of Sir George Grey, an important local figure.
Windows and Memorials
The church has many special windows. One window was added in 1953 to celebrate the coronation of Queen Elizabeth II. Another window is dedicated to a vicar who came from Merton College.
Inside the church, there are several memorials and monuments. These honor important people from the area's history.
- A memorial for Sir George Grey, a British politician.
- A monument for Shafto Craster of Craster Tower.
- A tablet for George Henry Grey, a lieutenant colonel in the local army.
Changes and Renovations
The church has been changed and restored many times over the centuries.
- Around 1200: Aisles, or walkways, were added to the main hall.
- Around 1330–1340: The aisles were widened and the tower was made taller. A small chapel was also added.
- 1850: A restoration was done by the architect John Dobson.
- 1867: The chancel was completely rebuilt. During this work, ancient stones were found in the walls of the old vestry.
These changes show how the church has grown and adapted over more than 800 years.
Church Grounds
The church is surrounded by a churchyard. In the churchyard, there is an inscription in memory of Major-General Henry Darling. The vicarage, or priest's house, is to the southwest of the church. Its garden was designed in 1828.
A very interesting discovery was made in the churchyard: a collection of old silver coins called groats. These coins were from the time of the Wars of the Roses in the 15th century.
 | James Van Der Zee |
 | Alma Thomas |
 | Ellis Wilson |
 | Margaret Taylor-Burroughs |


