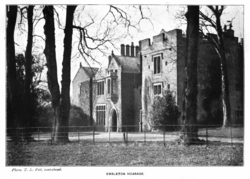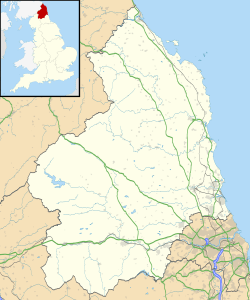Embleton Tower facts for kids
Quick facts for kids Embleton Tower |
|
|---|---|
| Northumberland, England, UK | |

Embleton Vicarage, late 19th Century
|
|
|
Location in Northumberland
|
|
| Coordinates | 55°29′42″N 1°38′13″W / 55.495°N 1.637°W |
Embleton Tower is a special kind of old building called a peel tower. It's located in the village of Embleton in Northumberland, England. A peel tower was a small, fortified tower built to protect people from raids, especially in border areas. This tower is also a Grade I listed building, which means it's a very important historical site.
People believe the tower was built in 1395. Its main job was to keep the local minister and churchgoers safe. This was especially important after the village was attacked by the Scots. Merton College, Oxford, which was in charge of the local church, provided the tower for the vicar (the minister) in 1332. By 1416, the vicar's "Turris de Emyldon" (Latin for "Tower of Embleton") was well known.
Contents
Where is Embleton Tower?
Embleton Tower is located near the sea, about a mile from Embleton Bay. A low ridge of land sits between the tower and the coast. The tower's garden used to be protected by many trees. Close to the tower, there's also an old dovecote, which is a building for doves or pigeons. Another famous castle, Dunstanburgh Castle, is only about 1 mile away. The village of Howick is located 5 miles south of the tower.
A Look Back: Embleton Tower's History
The tower was built in 1395 and cost about £40 at the time. It was first mentioned as the vicar's property in 1415. The tower was updated and changed in the 1500s.
Around 1828, a new house for the vicar was built next to the tower. This house was designed in the Tudor style by a famous architect named John Dobson. From 1875 to 1884, a historian and clergyman named Mandell Creighton lived in the vicarage with his family. He started writing his important book, History of the Papacy, while living there. He and his wife, Louise, wrote a total of 15 books during their time at Embleton.
Later, from 1954 to 1974, Peter Karney was the vicar. After he retired, the vicarage was sold to private owners. That's when it became known as Embleton Tower. A new vicarage was built nearby for future ministers.
Exploring Embleton Tower's Design
Embleton Tower is three storeys (or floors) tall. It has two special arched rooms in its basement. The tower's design includes stone groining, which is a type of arched ceiling, similar to those found in towers at Alnwick and Morpeth.
Outside the Tower
The tower is shaped like a rectangle. It measures about 19 feet 8 inches (6 meters) from east to west and 40 feet 7 inches (12.3 meters) from north to south. It has a strong, plain base that is wider at the bottom. A chimney sticks out from the middle of the east wall. Some old windows on the south side have been filled in. There's also a two-light window (a window with two sections) on the second floor. The roof sits on thin gables, which are the triangular parts of a wall at the end of a pitched roof. It looks like the original roof was higher than the one we see today. The tower also has well-shaped embrasures, which are openings in the walls for defense. It probably had a wooden and lead spire, similar to another tower in Ryton.
Inside the Tower
The first floor inside the tower is quite ordinary. The stairs that once led to the basement rooms are no longer usable. However, you can still see some steps of the stairs that went up to the second floor, hidden in a cupboard in the north-east corner. The second floor was probably one large room. It had plain stone corbels (support brackets) around the walls.
Different Levels of the Tower
The tower has three main sections, or "stages." The lowest stage still has its original Norman features, which are from a very old style of building. The two upper stages were built later, around 1330-1340. This was when big changes were made to the church. The middle stage has two small, square-headed windows on the west side. On the south side, it has a small window with a three-leaf shape (called a trefoil). This middle section might have been used as a living space. The top part of the tower, called the parapet, has an open design with six openings. The very top stage, which is like a belfry (a place for bells), has a window on each side. These windows are divided by a transom, which is a horizontal bar.
Secret Basement Rooms
The tower's basement has two special arched rooms, called vaulted chambers. These rooms are supported by a wall in the middle. The northern room is about 16.5 feet (5 meters) long and 12.3 feet (3.7 meters) wide. In the middle of the north wall, there's a fireplace about 5.5 feet (1.6 meters) wide. To the left of the fireplace is an aumbry, which is a small cupboard, about 2 feet (0.6 meters) wide and deep, and 1.7 feet (0.5 meters) high. To the right, there's a smaller aumbry. Near the south-west corner of this room, there are two pointed doorways. These basement rooms have been updated with modern walls. You enter them through a door in the northern room. The churchyard outside, to the north, is much higher than the ground where the tower stands. There's also an original square-headed opening at the north end of the east wall. One of the vaulted rooms on the ground floor was used as a safe place for cattle during attacks.
The Old Vicarage House
The former vicarage is a large house that was built right onto the strong peel tower. It was made from dark basalt stone and used to be covered with climbing plants.
 | Aaron Henry |
 | T. R. M. Howard |
 | Jesse Jackson |


