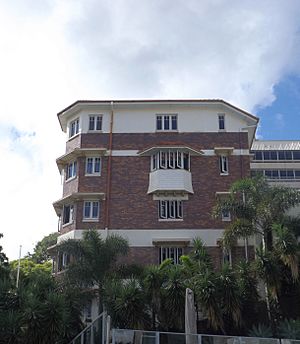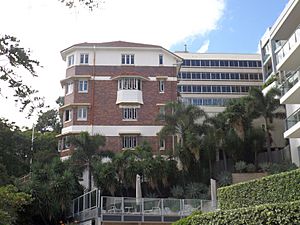Cliffside Apartments facts for kids
Quick facts for kids Cliffside Apartments |
|
|---|---|

Apartments in 2015
|
|
| Location | 76 Lower River Terrace, Kangaroo Point, City of Brisbane, Queensland, Australia |
| Design period | 1919 - 1930s (interwar period) |
| Built | 1936 - 1937 |
| Official name: Cliffside Apartments, Cliffiside Flats | |
| Type | state heritage (built, landscape) |
| Designated | 27 February 2004 |
| Reference no. | 601650 |
| Significant period | 1930s (fabric, historical) |
| Significant components | garden/grounds, gate - entrance, terracing, wall/s - garden, garden - bed/s, laundry / wash house, steps/stairway, views from, paving, residential accommodation - flat/s, furniture/fittings, lawn/s, garden edging/balustrades/planter boxes, views to, flagpole/flagstaff, trees/plantings, residential accommodation - caretaker's quarters, garage |
| Lua error in Module:Location_map at line 420: attempt to index field 'wikibase' (a nil value). | |
Cliffside Apartments is a historic apartment building located on the cliffs at Kangaroo Point in Brisbane, Queensland, Australia. It was built between 1936 and 1937. This five-story building is also known as Cliffiside Flats. It was added to the Queensland Heritage Register on February 27, 2004, because of its special history and design.
Contents
History of Cliffside Apartments
Cliffside Apartments was designed by architect and engineer Ronald Martin Wilson. It was built on two plots of land that were first bought way back in 1855. The land was later purchased by Mrs. Doris Regina Booth in 1930. At that time, the site was a steep cliff made of solid rock.
Doris Booth's Amazing Story
Doris Booth was born in 1895, right next to the Kangaroo Point Cliffs. She married Captain Charles Booth in 1919. In 1920, they traveled to New Guinea. Doris was very brave and broke many rules for women at the time. She got her own miner's right and became a licensed recruiter for workers.
She was the only white woman living in the Bulolo Valley for a while. She even stayed there alone in her house, also named Cliffside, while her husband looked for gold. From 1926 to 1927, she set up and ran a special hospital. This hospital helped control a serious illness outbreak. For her amazing work, she received an award called the O.B.E in 1928. She later wrote a book about her adventures called Mountains, Gold and Cannibals.
Doris Booth returned to New Guinea in 1929. She slowly took control of the family's business from her husband. They separated in 1932. In 1933, they had a big court case. Her husband tried to get back property from her. This case was very important because there were no clear laws to protect married women's property rights in that area. The judge decided that Doris Booth was right. This decision was later supported by a higher court. It even led to new laws being made to protect married women's property. Doris Booth became a successful mine manager and company director. She was also the only woman chosen for the first two Legislative Councils of Papua and New Guinea from 1951 to 1957.
Building the Apartments
The construction of Cliffside Apartments in 1936-37 showed Doris Booth's incredible independence. She bought the land next to her childhood home. Then, she asked her sister, Mrs. Selma Dore, to oversee the building's design and construction.
Work on this big project began in late 1935. R. Martin Wilson started his first drawings. Wilson was both an architect and an engineer. He was likely chosen because of his engineering skills. These skills were very important for building on a cliff. Both Wilson and Doris Booth also had connections with a company called Burns Philp & Company. This connection might have brought them together.
Building on the cliff was tricky. Contractors were told to check the site carefully. They expected to hit rock during digging. A special rule said that no blasting was allowed. All rock had to be dug out using an air compressor. Wilson also made sure that all the dug-out rock and dirt were reused. They used it to make terraces, steps, and paths around the building.
Modern Living in the 1930s
When Cliffside Apartments opened in June 1937, it was considered very modern. A local newspaper, the Telegraph, reported that it was "the most advanced flat design in Australia." At that time, many people in Brisbane were turning houses into flats. But buildings designed specifically as flats were still new.
The newspaper explained that people were starting to like flats more. This was because they wanted an easier life. It was also hard to find good house helpers. Cliffside was seen as a top example of a well-designed flat building.
Cliffside had many modern features. These included built-in furniture and special dining areas. Each flat had electric refrigerators and hot water. There was also a system to soften water and chutes for laundry and trash. The building was designed to give great views, lots of light, and good airflow. Each of the eight flats had its own private entrance. The floors were even sound-proofed.
The building used the sloped land to its advantage. No one had to climb more than one and a half flights of stairs to reach any flat. Plumbing pipes were in a special area. This meant repairs could be done without bothering the people living there. The original design also included a caretaker's living area and garages. The building had a popular style from that time, with features like eaves and bay windows that looked like half-timbered houses. Promotional materials called Cliffside "the newest, the best and the most attractive offering in Brisbane."
At the opening, a city official said that the Brisbane City Council would create new rules for flat buildings. He noted that not everyone could build something as high-quality as Cliffside. These new rules were approved in August 1937. They covered things like how much of the land a building could cover, sanitation, and fire safety. The years 1936-37 were a peak time for building flats in Queensland. After that, construction slowed down. This was partly because of worries about war in Europe. Banks also became less willing to lend money for flat construction.
The Architect, R. Martin Wilson
Cliffside is a great example of R. Martin Wilson's work. It shows his skills in both architecture and engineering. He was born in Brisbane in 1886. He studied and worked with his father, who was also an architect.
Wilson earned a degree in Engineering from the University of Queensland in 1915. He then won a special scholarship to study architectural engineering in the United States. He also studied in London. From 1919, he taught engineering at the University of Queensland. He was the first person to earn a Masters in Engineering from that university.
He worked with his father in a firm called Alex B. and R. Martin Wilson. He became a registered architect in 1929. He was also active in professional groups for architects and town planners. His father retired in 1928. Later, R. M. Wilson's son, Blair, joined the firm.
Doris Booth moved back to Brisbane in 1960. She sold Cliffside in 1966 to Giuseppe and Angelo Angelino. Their family company still owns the building today.
What Cliffside Apartments Looks Like
Cliffside Apartments is a five-story building made of brick. It sits on the cliff at Kangaroo Point. From there, it looks out over Garden's Point and the City Botanic Gardens. The building is made of strong brick walls. Some parts are finished with face brickwork, and others with smooth cement. Concrete is used for retaining walls and car parking areas on the building's south side.
The side of the building facing the Brisbane River has large, six-sided bay windows. These stick out from the corners. There are also smaller bay windows and a central, decorated bay window. This central window spans two floors and has a large sign that says "Cliffside."
The large, hipped roof is covered with terracotta tiles. There is a small brick chimney from an old incinerator. The building has timber casement windows with concrete sills. Many windows have concrete shades supported by concrete brackets.
The main entrance is from Lower River Terrace. It has an iron entry gate. Steps and paths made from local stone go around the building. These paths lead to the front doors of each apartment. The garden has different types of stonework. There are low walls made of stacked stones and garden beds edged with vertical stones. A large lawn area overlooks the river. It is held up by a concrete and stone wall. The lawn is fenced and has a flagpole. There are also beautiful jacaranda and frangipani trees.
The building has seven apartments. Six of them have two bedrooms, and one has a single bedroom. The old caretaker's living area is under the garages. Each apartment has its own front door. These doors are made of timber with decorative stained glass panels. Back doors are on the south side of the building. They are reached by landings from a central staircase.
Inside the apartments, you'll find dark, stained timber panels and decorative plaster ceilings. There are also fancy cornices and shiny hardwood floors. Some apartments have built-in storage units. The kitchens have simple timber cabinets and dining nooks with two bench seats and a table. The bathrooms have terrazzo floors and original tiles around the shower and bath.
There is a shared laundry area on the ground floor. On the south side, there are two car parking structures. A small shed is located above the caretaker's flat. On the east side, a concrete structure holds two car parking spaces.
Why Cliffside Apartments is Important
Cliffside Apartments was added to the Queensland Heritage Register on February 27, 2004. It is considered important for several reasons:
Showing Queensland's History
Cliffside Apartments helps us understand how homes developed in Brisbane between the two World Wars. Many apartment buildings were built during this time. The increase in flats in the mid-1930s shows how fast Brisbane's population grew. There was a high demand for housing. It also shows that people were starting to accept new ways of living. The main person who invested in Cliffside was a woman, Doris Booth. This shows how women were becoming more involved in property investment during that time.
A Great Example of its Kind
Cliffside Apartments shows the main features of a large, architect-designed apartment building from that era. It includes things like built-in storage, dining nooks, a caretaker's area, and garages. These were common in early purpose-built flats. Cliffside is a very clear and well-preserved example of architect R. M. Wilson's work on homes.
Beautiful Design and Location
Cliffside has important aesthetic and architectural value. It was built on a dramatic and challenging site. Its high standards of design and finish make it a top example of apartment design in Brisbane. The building stands out because of its prominent location at Kangaroo Point. It overlooks the city and Botanic Gardens, between different parts of the Brisbane River.


