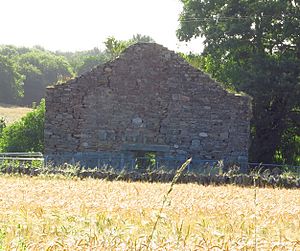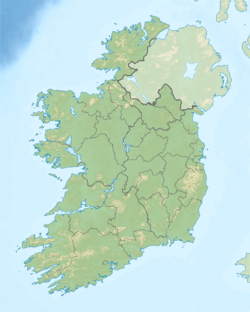Clone Church facts for kids
Quick facts for kids Clone Church |
|
|---|---|
|
Séipéal Chluana
|
|

Clone Church in 2017
|
|
| 52°34′06″N 6°30′18″W / 52.568347°N 6.504963°W | |
| Location | Clone, Ferns, County Wexford |
| Country | Ireland |
| Denomination | Church of Ireland |
| Previous denomination | Pre-Reformation Catholic |
| History | |
| Dedication | Máedóc of Ferns |
| Architecture | |
| Functional status | inactive |
| Style | Romanesque |
| Years built | 13th century |
| Specifications | |
| Length | 16.95 m (55.6 ft) |
| Width | 8.3 m (27 ft) |
| Height | 1.5 m (4 ft 11 in) |
| Number of floors | 1 |
| Materials | stone |
| Administration | |
| Diocese | Ferns |
Clone Church is an old church in County Wexford, Ireland. It was built a long time ago in a style called Romanesque. Today, it's a special place known as a National Monument, which means it's protected because of its history.
Contents
Where is Clone Church?
This historic church is found about 2.6 kilometers (about 1.6 miles) south of a town called Ferns. It sits on the south side of the River Bann.
The Story of Clone Church
Early Beginnings
Clone Church was built on a spot where an even older religious community once stood. This early community was started by a saint named Máedóc of Ferns, also known as Aidan or Mogue.
Building the Church
The church you see today was built in the 13th century. This means it's over 700 years old! It was constructed in the Romanesque style, which was popular for churches back then.
Moving the Sundial
A special stone sundial, which was like an ancient clock, used to be at Clone Church. In 2001, this sundial was moved to Tintern Abbey for safekeeping.
Reused Stones
Some parts of Clone Church were later used in other buildings. For example, a Romanesque window, which likely came from this church, was put into St. Peter's Church in Ferns. St. Peter's is a Church of Ireland parish church. Also, some carved stone faces, called corbels, from Clone Church were used in a small building over St. Mogue's Well.
What the Church Looks Like
The church today is mostly in ruins. You can still see the west wall, called a gable, and part of the south wall. The main entrance, the west door, has special carvings. The door jambs (the side posts of the doorway) have zigzag patterns called chevron carvings.
Above the door, there are five carved heads. You can also see a carving of a greyhound dog and a stone with a pattern called "dog-tooth decoration."
The Graveyard
Around the church, there is a graveyard. In the graveyard, you can find two old stone slabs with crosses carved into them. There are also two bullaun stones, which are stones with bowl-shaped hollows.
A stone sundial from around the year 1200 was once in the graveyard. This sundial was important for the old monastery. It helped people know the correct times to say their prayers, known as the Liturgy of the Hours. The sundial has twelve lines to mark the hours and a hole where a pointer, called a gnomon, would have been placed. There's another hole above it, but its purpose is not known.
 | Emma Amos |
 | Edward Mitchell Bannister |
 | Larry D. Alexander |
 | Ernie Barnes |


