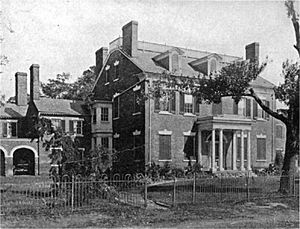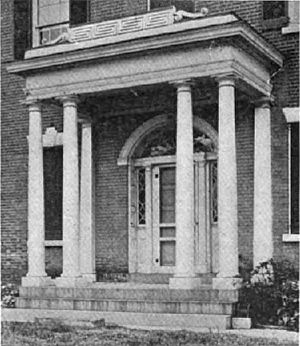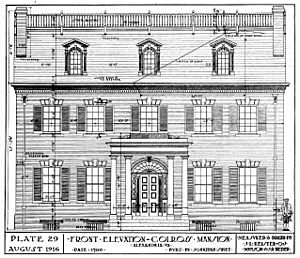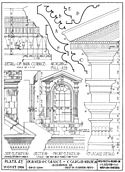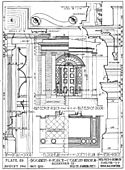Colross facts for kids
Quick facts for kids Colross |
|
|---|---|
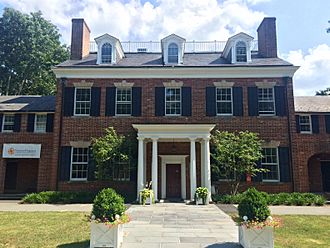
Colross in 2015
|
|
| General information | |
| Type | Mansion |
| Architectural style | Georgian |
| Location | Original location:
Current location:
|
| Country | United States |
| Coordinates | Original location:
Current location:
|
| Construction started | 1799 |
| Client | John Potts Jonathan Swift Lee Massey Alexander Thomson Francis Mason |
| Owner | John Potts Jonathan Swift Lee Massey Alexander Thomson Francis Mason Arthur "Pen" Pendleton Mason William Albert Smoot John Munn Dr. Geoffrey W. Rake Princeton Day School |
Colross is a beautiful old house, also known as Belle Air and Grasshopper Hall. It was built around 1800 in the Georgian style. Originally, it was the main house of a large farm in Alexandria, Virginia. Around 1930, the house was carefully moved brick by brick to Princeton, New Jersey. Today, Colross is the main office building for Princeton Day School.
The land where Colross first stood covered a whole city block in Alexandria. A merchant named John Potts started building the mansion in 1799. In 1803, another merchant, Jonathan Swift, bought the property and kept building the house. After Swift passed away in 1824, Thomson Francis Mason, a judge and mayor of Alexandria, bought Colross. He was the grandson of George Mason, an important Founding Father of the U.S. Thomson Francis Mason made Colross his main home and added to the mansion.
Over time, the area around Colross became more industrial. In 1929, John Munn bought the mansion. Between 1929 and 1932, he had it taken apart and moved to Princeton. In 1958, it was sold to Princeton Day School. Now, it's used for the school's offices, like admissions.
Colross is a two-story house made of brick, built in the Georgian style. It looks a bit like Mount Vernon and Woodlawn. It used to have two smaller buildings on its sides. The front entrance has a large Neoclassical porch supported by wooden columns. The roof has a railing around it and three windows that stick out.
In 2005, when the original Colross site was being redeveloped, archaeologists dug there. They found an underground brick water tank, signs of smaller buildings where people who worked on the farm lived, and parts of the old walls around the estate.
Colross was the setting for important family events for the Mason family, including weddings. There are also local stories that two Mason children died at the house and were buried there. Some later owners of Colross even said the house was haunted by these children.
Contents
History of Colross
Colross in Virginia
The land where Colross was first built was part of a large land grant given by King Charles II of England in 1649. This land grant was called the Northern Neck Proprietary. Over many years, the land changed hands until it belonged to Thomas Fairfax in 1719.
John Potts, a well-known merchant from Alexandria, developed the Colross property as a farm. He started building the brick mansion between 1799 and 1800. Potts faced money problems and put the unfinished house up for sale in 1801. In December 1803, Jonathan Swift, another merchant, bought the property for $9,000. Swift bought Colross for his wife, Anne Roberdeau. Some say his wife named the estate Belle Air, while others say Swift called it both "Belle Air" and "Grasshopper Hall." Swift was the head of the Alexandria City Council from 1822 to 1823. He lived in the mansion with his wife and five children. As Alexandria grew, Colross changed from a country farm to a city estate. Swift continued to build the mansion. After he died in 1824, the estate was owned by Lee Massey Alexander and his sister. The Alexander family owned it for a short time and renamed it "Colross."
Next, Thomson Francis Mason (1785–1838) bought Colross. He was an important lawyer, judge, and mayor of Alexandria from 1827 to 1830. Mason was the grandson of George Mason, a U.S. Founding Father. A story says that Thomson Francis Mason won Colross in a card game from Lee Massey Alexander. Mason made Colross his main home and added many new parts to it. He built a 10 ft (3.0 m) high brick wall around the property. Around the same time, Mason also built Huntley in Fairfax County, Virginia, as a country getaway.
Mason's son, Arthur "Pen" Pendleton Mason (1835–1893), later inherited Colross. Pen Mason was married to Mary Ellen Campbell, whose father was a Supreme Court Justice. Orlando B. Willcox, who later became a general, visited Colross around 1851. He called it a "fine house and ground" and the main home of the Mason family in Alexandria. He also mentioned the kindness of Pen Mason's mother, Elizabeth Price.
During the American Civil War, the Union army took control of Colross. Local stories say that a soldier's ghost haunts the spot where the old brick wall used to be.
William Albert Smoot, a lumber and coal businessman, bought Colross from the Mason family. He lived there with his family from 1885 to 1917. His wife was related to the Alexander family, who had owned the estate before. Their daughter Betty wrote that the property covered a whole city block and was surrounded by an "ancient brick wall ten feet in height." Their son, William Albert Smoot, later became mayor of Alexandria.
The parents of Cornell University professor Alice Cook (1903–1998) lived at Colross when it was old and run-down. Her father worked for the Southern Railway. Alice Cook spent her early childhood there. Around 1913, when she was about ten, she visited Colross again. She remembered that it "had no gaslights, and running water only in the kitchen." She also said the house "stood in the midst of railroad tracks." However, the old stables still had horses, the fancy ceilings were still there, and "great oak doors" stood behind the white columns at the front.
In 1917, another lumber merchant, William Hoge, bought the mansion. Like other properties nearby, the land around Colross became industrial. Warehouses and other factory buildings were built. The mansion itself became a storage building in a lumber yard. In 1927, a tornado badly damaged the mansion and nearby warehouses, making the house unlivable.
Colross in New Jersey
Between 1929 and 1932, John Munn bought the mansion. He had it carefully taken apart, brick by brick, and moved to Princeton, New Jersey. There, it was put back together. After Munn died in 1956, Dr. Geoffrey W. Rake bought Colross. After Rake died in 1958, Colross was sold to Princeton Day School. The mansion became the school's main office building, and it still is today. As of 2015[update], Colross holds the school's admission and advancement offices and is used for school events.
In Alexandria, the old brick foundation of the mansion was buried under concrete for over 50 years. The site later had a large truck garage, a car wash, an electrical power station, and a printing facility.
Architecture and Design
The Colross mansion was built in the Georgian style between 1799 and 1800. It is a two-story brick house with a rectangular shape. It originally had two smaller buildings on its sides. Colross has wide hallways and large rooms. One side building was for the people who worked at the estate, and the other was a carriage shed. The design of Colross is similar to nearby famous estates like Mount Vernon and Woodlawn. It is a good example of the country house style popular in Maryland and Virginia during that time. People have called it the "largest and most beautiful mansion ever built in Alexandria." The Colross property originally covered a whole city block. It also had other smaller buildings.
The outside brick walls of the mansion are laid in a special pattern called Flemish bond. Two sets of chimneys rise above the roof on each side of the main house. The front of the mansion, which used to face Oronoco Street in Alexandria, has five sections. The main entrance is in the middle of the first floor. This entrance is covered by a large Neoclassical architecture style porch. This porch is supported by wooden columns. The front door has a decorative window above it called a fanlight and narrow windows on the sides called sidelights. All the windows have decorative tops called lintels.
The mansion's roof is covered with gray slate and has three dormer windows on the front. The top of the roof has a railing around it. The decorative trim around the roof, called the cornice, is also very detailed.
To the north of the mansion was a garden, famous for its boxwoods, lilacs, and roses. This garden was still there when the Smoot family owned the house. A winding path led from the mansion to a large burial vault. The Smoot family said the lock on this vault "never stayed locked more than three days." In the front lawn, there was a decorative urn. According to stories, this spot marked where Pocahontas was baptized. This urn stayed there through the American Civil War and was later acquired by a historical preservation group.
Archaeological Discoveries
The old Colross land in Alexandria was bought in 2003 by a company that planned to build new apartments. In 2005, Alexandria's rules required the company to stop building so archaeologists could dig at the site. The excavation happened from March to June 2005. The company paid about $100,000 for the archaeologists to look for historical items and make sure any old burial sites were cleared.
Even though only a few items were found, historians said the dig helped them understand what life was like at Colross in the early 1800s. They found an underground brick cistern that was used for cleaning water. They also found proof that people who worked on the estate lived in smaller buildings nearby. Archaeologists also uncovered the original basement floor of the mansion, which was laid in a special brick pattern. They found parts of the estate's outer walls, the foundations of the smokehouse, stables, and a burial vault. In the northwest part of the property, they found what they think was the foundation of a rectangular burial vault. No human remains were found, as they were likely moved in the early 1900s. Thomson Francis Mason was originally buried at Colross in 1838, as were two of his daughters. Later, their remains were moved to Christ Church Episcopal Cemetery in Alexandria.
Mason Family Events and Stories
The Colross estate was the location for several important events for the Mason family. Sarah Elizabeth Mason (1819–1907), a daughter of Thomson Francis Mason, got married at Colross on November 17, 1841. Virginia Mason (1830–1919), another daughter, also got married at Colross on February 1, 1853. Colross was also the place for a funeral in 1850.
According to local stories, two young Mason children, William and Ann, died at Colross. William was playing in the yard during a storm and took shelter in a chicken coop, but the wind knocked it over, killing him. Soon after, his sister Ann also died at Colross. Both children were said to be buried in the estate's burial vault in the garden. Later residents of Colross, including the Smoot family, claimed the estate was haunted by these children. They reported hearing children "giggling, singing, and talking," and saw what looked like children in old-fashioned clothes.
 | William M. Jackson |
 | Juan E. Gilbert |
 | Neil deGrasse Tyson |


