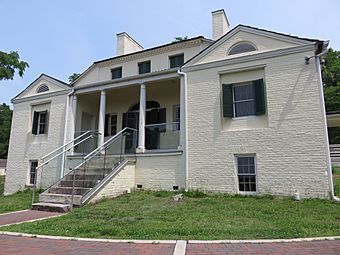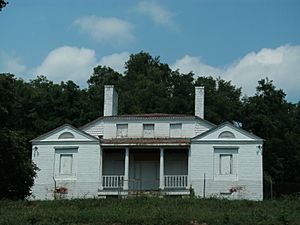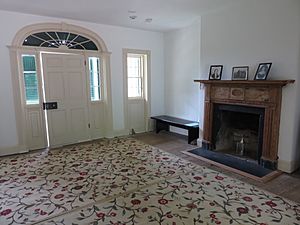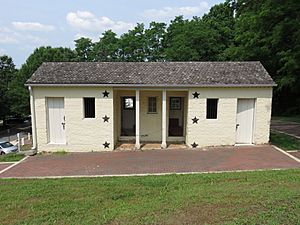Huntley (plantation) facts for kids
|
Huntley
|
|

Southern face of the house from the terraced lawn in 2019
|
|
| Location | 6918 Harrison Lane Alexandria, Virginia |
|---|---|
| Area | 16 acres (6.5 ha) |
| Built | 1820–1825 |
| Architectural style | Federal Greek Revival |
| NRHP reference No. | 72001392 |
Quick facts for kids Significant dates |
|
| Added to NRHP | November 3, 1972 |
Huntley, also known as Historic Huntley, is an old house and farm from the early 1800s. It is located in the Hybla Valley area of Fairfax County, Virginia. The house sits on a hill, looking over Huntley Meadows Park.
Huntley was the country home of Thomson Francis Mason. He was the grandson of George Mason, who lived at nearby Gunston Hall. Today, Huntley is a protected historic site. It is listed on the National Register of Historic Places and the Virginia Landmarks Register.
Contents
Huntley's Early History
Thomson Francis Mason's grandfather, George Mason, passed away in 1792. George's son, also named Thomson, inherited part of the Gunston Hall estate. Around 1817, Thomson Mason divided his land into two farms. One farm went to his younger son, Richard. The other, called Hunting Creek farm, went to Thomson Francis Mason.
Building a Country Home
In 1817, Thomson Francis Mason married Elizabeth "Betsey" Clapham Price. Between 1820 and 1825, he started building Huntley. It was meant to be a second home, built on a hillside. From there, he could see Hybla Valley and the Potomac River.
Huntley was likely named after Huntly Castle in Scotland. This was an ancestral home for Mason's mother's family. Thomson Francis Mason never lived at Huntley full-time. He owned other houses in Alexandria, including his main home, Colross. Huntley was easy to reach from Alexandria by a gravel road.
Changes During the Civil War
After Thomson Francis Mason passed away, his wife Betsey tried to sell Huntley in 1859. When she couldn't, she gave it to her sons, John "Frank" Francis Mason and Arthur "Pen" Pendleton Mason. They used Huntley as security for a loan from a family friend, Dr. Benjamin King.
In 1860, Frank Mason rented Huntley to George W. Johnson. Johnson was a supporter of the Union during the American Civil War. During the war, from late 1861 to early 1862, soldiers from the 3rd Michigan Volunteer Infantry Regiment camped at Huntley. The army's quartermaster and his wife even lived in the mansion.
The Mason family could not repay their loan. So, Dr. King bought Huntley at an auction in 1862. Johnson continued to live and work on the farm until 1863. After the war, Johnson said that the Masons had left their servants and their children in his care without pay.
New Owners and Restoration
In 1868, Albert W. Harrison and Nathan W. Pierson bought Huntley. They later divided the property. Harrison took the mansion and its buildings, while Pierson got the rest of the land. The Mason family no longer owned any of the original Gunston Hall property after 1916.
In the 1930s, parts of Huntley's land were bought by Henry Woodhouse. He wanted to build a large airport for airships, but his plans never happened. The last of the Harrison family passed away in 1946. Huntley's mansion was then sold to August and Eleanor Nagel. They hired an architect to draw plans of the house. Three years later, Colonel and Mrs. Ransom G. Amlong bought Huntley.
In 1989, the Fairfax County Park Authority bought Huntley. The house had been damaged by vandalism. It was boarded up and fenced off to protect it. In 2010, work began to restore the house. The outside of the house was made to look like it did in the early 1800s. A grant from the National Park Service helped with the renovation. The Fairfax County Park Authority also provided millions of dollars. The restored Huntley officially opened on May 19, 2012.
Huntley's Architecture
Huntley's mansion and its farm buildings were built between 1820 and 1825. They show the early Federal style. The mansion was first built in the shape of an "H". The middle part of the house is three stories tall on the south side and two stories on the north. The east and west sides were built first, then joined in the middle.
Unique Design Features
The house is made of brickwork laid in a common pattern. The wings on each side of the mansion are one story lower than the central part. Each wing has two rooms. The central gable (the triangular part of the wall under the roof) has two rectangular chimneys. These chimneys run along the roofline. This central gable also has three window openings, each with nine small glass panes.
The second story of the central section has a special brick design called a mousetooth cornice. This used to mark the edge of the roof. The first floor's central section has a three-bay porch. This porch connects the two wings, which have pediments (triangular decorations above the entrance).
The main front door has three-paned sidelights (narrow windows next to the door). These are separated by thin, reeded pilasters (flat columns). Above the door is a fanlight with wooden patterns. The windows on the porch next to the entrance have four panes over four panes. Most other windows have six panes over six panes. Many windows still have their original glass. They also have single panel shutters with fixed louvers (slats).
Distinctive Wings
The most special parts of Huntley's design are its one-bay pedimented wings. On the south side, the wing has a simple ground floor window. Above it are first-floor windows set into recessed frames. The side wings are topped with pediments that have a molded cornice. Inside these pediments are louvered lunettes (half-moon shaped windows). The windows on the east and west sides of the wings are placed unevenly. On the east side, two windows light the ground floor, and three windows are on the first story.
 | Jessica Watkins |
 | Robert Henry Lawrence Jr. |
 | Mae Jemison |
 | Sian Proctor |
 | Guion Bluford |







