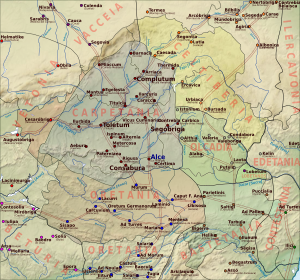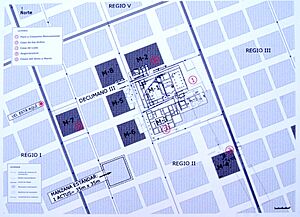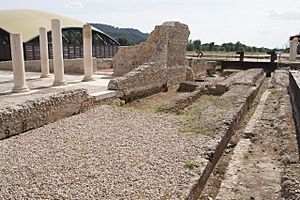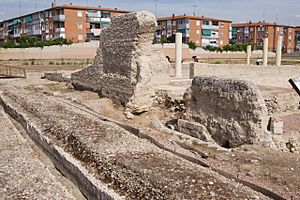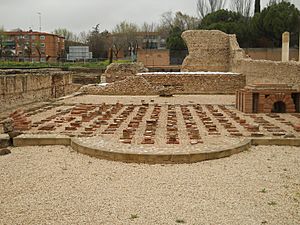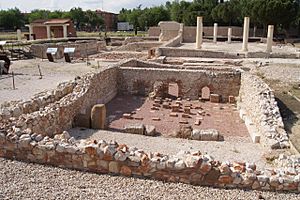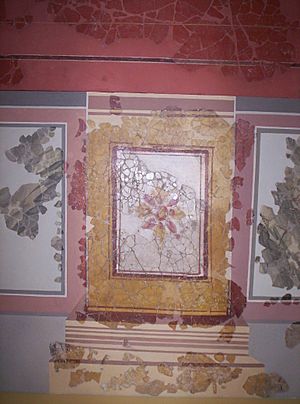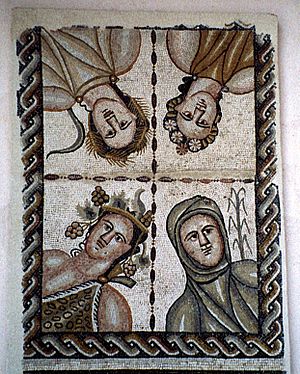Complutum facts for kids
Complutum was an ancient Roman city in what is now Alcalá de Henares, Spain. You can still see its amazing remains today at the Complutum archaeological site. It's about a kilometer southwest of the modern city's old center.
Contents
History of Complutum
The city of Complutum grew in a great spot. It was close to several important roads and natural resources. These included the Henares river and its rich farming lands.
Before the Romans, a Celtiberian tribe called the Carpetani lived here. In the 3rd and 2nd centuries BC, they had a hill fort, or oppidum, on Viso Hill. This was a good defensive spot across the Henares river.
After the Romans took over in the 1st century BC, they tried to build a city there. But it didn't work out. So, the people decided to build a new city in the fertile Henares valley. This big project happened in two steps. First, under Emperor Augustus, and then under Emperor Claudius around 50 AD.
In 74 AD, Emperor Vespasian gave Complutum the special status of municipium. This meant it was an important self-governing town. It became the main city and capital for a huge area. This area covered most of what is now Madrid and Guadalajara.
The city became even better in the 3rd century. This was despite some tough times the Roman Empire faced.
During the Diocletian persecutions (around 284–305 AD), two young brothers were killed. Justus was 13, and Pastor was less than 9. They were Christian martyrs. Today, they are the patron saints of Alcalá.
Later, during the Visigothic period, an important road passed through Complutum. It went south to the Mediterranean Sea and north to Gaul (modern-day France).
Sadly, in the 19th century, many ancient objects were taken and sold. There were no laws to protect them. Also, between 1970 and 1974, about half of Complutum was destroyed. This happened when a new neighborhood was built.
In 1985, Spain passed a law to protect historical sites. After that, proper scientific digs began. These happened between 1985 and 1990, and again in 2003.
Exploring the Roman City Site
We know where the city limits were because of archaeological studies. Like most Roman cities built or rebuilt after the 1st century BC, Complutum had a grid of straight streets. This design was inspired by the Greek planner Hippodamus of Miletus.
Complutum was built in two main parts. The older part was to the east, built around 20–30 AD. Here, the city blocks, called insulae, were rectangular (about 32 × 42 meters). The newer part was to the west, from around 60 AD. Its insulae were square (32 × 32 meters).
The city had 15 main east-west streets, called decumani. It also had 16 main north-south streets, called cardines. The city covered about 48 hectares. At its busiest, before the problems of the 3rd century, it had 10,000 to 15,000 people.
The two most important streets were the cardo maximus and the decumanus maximus. They crossed at the forum. This was the city's center, with shops, public buildings, religious sites, and homes of important people.
The decumanus maximus was the most important street. It was the road connecting Emerita Augusta (Mérida) and Toletum (Toledo) to CaesarAugusta (Zaragoza). Near the western gate of the city, there was a fountain. People worshipped nymphs and the goddess Diana there. Today, it's called Fuente del Juncal. At the southern end of the cardo maximus, by the Henares river, was another spring. It was called de la Salud and served a similar purpose. This was also a small river port back then.
The Forum Complex
The grand forum complex from the 3rd century was very impressive. It included a basilica, a curia, baths, and two covered walkways with many shops, called tabernae. This complex was built over an older forum and buildings from the 1st century.
The forum had a huge stone front wall. It looked like the stage of a theater, covered in marble and topped with sculptures. In the middle opening, there was a poetic message. This message celebrated the forum's update in the late 3rd century. A special underground passage, called a cryptoporticus, was built. It raised the floor to make the entrance to the curia look even grander.
The basilica was one of the most important places in the city. It was used for courts of justice and for making business deals. It was built in the 3rd century over an earlier basilica and the north baths. The building had a central hall with a walkway around it, separated by columns.
The north baths from the 1st century were next to the early basilica. The caldarium was a large heated room. It had a special floor, called opus signinum, over a heating system called a hypocaust. Heat came from two large ovens, called praefurnium, located to the south. A curved section on the south side had a hot water pool. Windows above it let in a lot of sun. In the late 3rd century, these baths were changed into the curia. This was the meeting place for the city's senate. The heating system was kept to keep the senate members warm.
The curia is where the "Paredón del Milagro" (miracle wall) was located. This wall became a place of Christian worship for centuries. People believed that Saints Justus and Pastor were killed at this wall. However, it was probably where their sentence was given, but they were executed outside the city.
The southern baths were built to replace the north baths. They were smaller but built over Decumanus IV to make them bigger. They had a simple layout with four heated rooms in a row. First, the apodyterium (changing room), then the frigidarium with a cold pool. After that, the tepidarium (warm room) and finally the caldarium (hot room) to get the most sun. The heated hypocaust system with its ovens was still used for the last two rooms.
The Auguraculum
Next to the forum was the auguraculum. This was a special public building. It was the meeting place for the collegium of the augurs. These were priests who performed religious rituals and divination. They helped guide the religious lives of citizens and public events.
The main room had two wells for offerings and six small pools for sacrifices. Each pool held a ceramic jug and bones from sacrificial animals, mostly chickens. In another room, a buried child was found. There were also parts of weighing tools and a small statue of Mercury. Mercury was the messenger of the gods and the god of trade.
The House of Griffins
In the center of the city was the House of the Griffins. It was built in the middle of the 1st century and used until the 4th century. Then, it was destroyed by an accidental fire. This was one of the best domus (large Roman houses) in the city. It had special comforts, like a fireplace and a water system.
The house was very large, about 900 square meters. It had a big inner courtyard (99 square meters) surrounded by a peristyle with twelve columns. This led to many rooms. Many wall paintings have been found here. Some are very well preserved. The paintings on the west wall of room E, the tablinum (a reception room), are from the second Pompeian style. This style was popular during Emperor Hadrian's time (117-138 AD). They show fake architecture with two Ionic columns.
Other paintings show plants, candelabras, kraters (vases), fountains, clipei (shields), situlas (buckets), and cornucopias (horns of plenty). In "room D," there's a floating human figure. In the south corridor, a horseman is shown hunting. In room J, there's a sun god, a triumphant swan, a realistic bird, and the griffins that give the house its name. In the peristyle, wooden lattices and metal gates are painted to look real.
The House of Hippolytus
This building is known as the House of Hippolytus. But it was actually the meeting place for a Youth College. All the rooms were used for fun and leisure. The biggest room has a large mosaic showing a fishing scene. The mosaic was signed by Hippolytus, a master mosaic artist. He was probably from North Africa, possibly Tunisia. He made this mosaic for one of the city's most important families.
Other Interesting Buildings
Other buildings are famous for their beautiful mosaics. These include the mosaic of the four seasons from the House of Bacchus. There are also the House of Cupids and the House of Leda. The House of Mars was an atrium house built for a family. An atrium is a central open space without columns. The impluvium in the center collected rainwater. All the other rooms were built around this central area.
The Villa of El Val
About 5 kilometers to the east, in the village of El Val, a Roman villa was found. This was a large palace complex with farming areas. Its main purpose was raising horses for chariot races. The owner was likely an auriga (charioteer).
Themes related to chariot races were seen everywhere in the main buildings. They appeared in wall paintings and mosaics. A very large mosaic, "The Victorious Charioteer," is especially impressive. It was in the main reception room. About 90 square meters of it have been found and restored. This mosaic dates from the late 3rd century to early 4th century AD. It has a geometric design around the edges. In the center, a charioteer is shown with a winning look, riding a chariot pulled by horses.
The villa was built in three stages. It was first built in the 1st century AD. It was then updated in the late 3rd to early 4th century. When people became Christian in the 5th century, a basilica (church) and a cemetery were added.
The villa was found in 1970 during construction work. Sadly, a large part of it was destroyed then. It was located on an old path that might have been a Roman road to Caesaraugusta.
The villa was huge, stretching about 500 by 150 meters. The palace was built around a semicircular courtyard with columns. It had a large reception room and a special tomb shaped like a cross. To the north and west, the outer walls had round and rectangular towers. In the south, there were private baths and a basilica. The complex also had workshops, storage rooms, and stables for horses.
Images for kids
See also
 In Spanish: Complutum para niños
In Spanish: Complutum para niños
 | James B. Knighten |
 | Azellia White |
 | Willa Brown |


