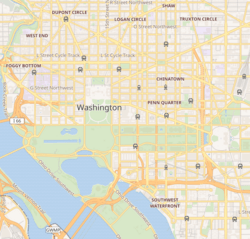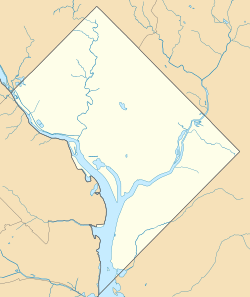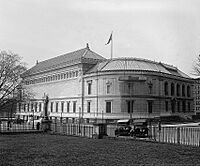Corcoran Gallery of Art facts for kids
|
Corcoran Gallery of Art
|
|
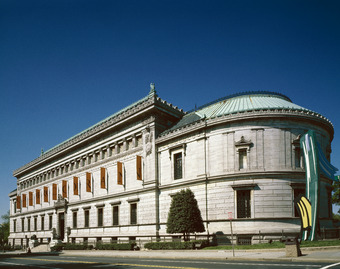
Corcoran Gallery of Art in Washington, D.C.
|
|
| Location | 500 17th Street NW Washington, D.C., U.S. |
|---|---|
| Built | 1897 |
| Architect | Ernest Flagg |
| Architectural style | Beaux Arts |
| NRHP reference No. | 71000997 |
Quick facts for kids Significant dates |
|
| Added to NRHP | May 6, 1971 |
| Designated NHL | April 27, 1992 |
The Corcoran Gallery of Art was once a famous art museum in Washington, D.C.. Today, its building is home to the Corcoran School of the Arts and Design. This school is now part of George Washington University.
A kind person named William Wilson Corcoran started the gallery in 1869. It was one of the first public art museums in the United States. The museum had a large collection, especially of American art. In 1890, it also opened an art school. Its beautiful Beaux-Arts style building opened in 1897.
The gallery faced money problems for a long time. It closed in October 2014. Following its original rules, the art school and building went to George Washington University. The museum's huge art collection, with 19,456 pieces, was given to other public museums. Most of these artworks went to the National Gallery of Art in Washington, D.C.
Contents
About the Corcoran School of Art
The Corcoran School of the Arts and Design is now part of George Washington University. It is a place where students and visiting artists can show their work. The school offers many degrees in art. These include fine art, photojournalism, and interior architecture.
Before the Corcoran Gallery of Art closed, it was one of the oldest private art places in the U.S. The Corcoran School started in 1890 with 40 students. It had only two teachers back then. Later, in the 1990s, it was renamed the Corcoran College of Art + Design. The museum mainly focused on American art.
In 2014, after many years of money troubles, the Corcoran museum closed. A court ordered its closure. A new group was formed by the people in charge. The Corcoran's art collection, with 17,000 pieces, was given to the National Gallery of Art. Any artworks the National Gallery did not take were given to other art places. The Corcoran College of Art and Design, its money, and its historic building went to George Washington University. It was then renamed the Corcoran School of the Arts & Design.
History of the Corcoran Gallery
How the Gallery Started
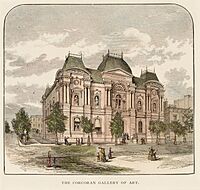
When William Wilson Corcoran founded the gallery in 1869, it was very special. He was also a co-founder of Riggs Bank. It was one of the first fine art galleries in the country. Corcoran set up the gallery with money to help it run. He wanted it to "support and encourage the Fine Arts" forever.
The Corcoran was the oldest and largest private art museum in District of Columbia. Its main goal was to "encourage American artistic talent."
The first Corcoran Gallery of Art was at 17th Street and Pennsylvania Avenue. This building is now the Renwick Gallery. Construction started before the Civil War. During the war, the government used the nearly finished building as a warehouse. It finally opened to the public in 1874. A writer named M.E.P. Bouligny described the 93 artworks on display that year.
By 1897, the Corcoran Gallery needed more space for its growing collection. A new building was built. Ernest Flagg designed it in the Beaux-Arts style. This new building was 135,000 square feet. It was made to hold the larger art collection and the new art school. The school had officially started in 1890.
The new building has two bronze statues at its entrance. These are called the Canova Lions. The Corcoran Gallery bought these lions in 1888. They were first placed at the old museum. In 1897, they moved to the new building at 17th Street and New York Avenue.
Years of Growth and Change
In 1928, a new part of the museum opened. It was designed by Charles Adam Platt. This new wing held the art collection of former Senator William A. Clark. President Calvin Coolidge helped open this new section. For many years, the Corcoran thought about adding another wing. These plans stopped in 2005. A new wing designed by Frank O. Gehry was canceled because there wasn't enough money. The remaining land was sold.
Through the 1950s, 60s, and 70s, the gallery showed its main collection. This included art from Corcoran, Clark, and other important donors. The museum had many famous artworks. These included pieces by Rembrandt Peale, Eugène Delacroix, Edgar Degas, Thomas Gainsborough, John Singer Sargent, Claude Monet, Pablo Picasso, and Edward Hopper. Space was always a problem. Only a small part of the museum's art could be shown. The gallery shared its 140,000 square feet with the art school. In the 1980s, more people visited the museum. Other places started to copy the Corcoran's events.
A Difficult Time for the Gallery
In 1989, the Corcoran Gallery of Art planned to show an exhibit of Robert Mapplethorpe's photographs. The exhibit was called Robert Mapplethorpe: The Perfect Moment. Some people on the Corcoran's board and some politicians were upset by certain photos. The museum decided to cancel the exhibit just before it was supposed to open. This caused a big protest. About 700 artists and supporters demonstrated against the cancellation.
A pop artist named Lowell Blair Nesbitt was also involved. He was a friend of Mapplethorpe. Nesbitt had planned to leave $1.5 million to the museum in his will. He publicly said he would change his will if the museum didn't show the exhibit. The Corcoran still refused. Nesbitt then left his money to the Phillips Collection instead.
After the Corcoran canceled the show, another group, the Washington Project for the Arts, displayed the photos. Many people came to see them. This event also led to new rules about what kind of art the NEA could fund. Because of the controversy, many artists canceled their shows. The museum lost money and members. Some staff members also quit. By the end of 1989, the museum director had resigned.
The Final Years of the Museum
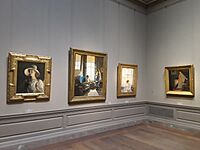
In its last years, the museum and its art school had about 140 staff members. Their yearly budget was about $24 million. They got money from donations, ticket sales, tuition, and a special fund of about $30 million. In 2001, two executives from AOL and their wives gave $30 million to the museum. This was the largest single gift since the museum started.
In 2014, after years of money problems, a lawsuit was filed against the museum's leaders. After hearings, a judge ordered the Corcoran, the city's oldest independent museum, to close. The leaders gave the Corcoran College of Art and Design, along with its historic Beaux Arts building, to George Washington University. They also gave $50 million to the university to fix up the building and run the school. The museum's 17,000-piece art collection, valued at $2 billion, was given to the National Gallery of Art. In 2018, the Corcoran School announced plans for some art to return to the building's second floor.
Inside the Corcoran Building
Ernest Flagg also designed the inside of the building. When you enter the front doors, you step into a large atrium. This space is 170 feet long and 50 feet wide. It has forty limestone columns and two skylights. These skylights were meant to light up sculptures. The room is two stories tall and has been used for exhibits.
Across the atrium from the entrance is a grand staircase. It leads to the second floor. The wide stairs are watched over by six statues on pedestals. From the staircase, you can reach a round room called the rotunda. You can also get to the second floor of the atrium. A bridge crosses the atrium back towards the front door. There are art galleries all around.
On the first floor, three galleries lead from the atrium. The second floor originally had eight galleries. The rotunda was added later, designed by Charles Platt in 1925. This round room is 48 feet wide. Its domed ceiling has a skylight in the center. It looks a bit like the Pantheon in Rome. This room is a beautiful entrance to the building's Clark Wing.
At the north end of the building is the Hemicycle. Its unique shape fits the corner where New York Avenue and 17th Street meet. This space is an auditorium, 67 by 45 feet, and can hold 300 people. On the opposite side of the building is the Salon Doré. This "French Room" has detailed French decorations. It was designed in the early 1700s by Jean‐François‐Thérèse Chalgrin. It was moved from Paris to the United States before 1904.
In 2015, parts of the Corcoran Gallery's interior were added to the National Register of Historic Places. The outside of the building was listed in 1971. The interior listing includes the grand staircase, atrium, rotunda, and other important rooms.
See also
 In Spanish: Galería de Arte Corcoran para niños
In Spanish: Galería de Arte Corcoran para niños
- Jacob Guptil Fletcher
 | William Lucy |
 | Charles Hayes |
 | Cleveland Robinson |


