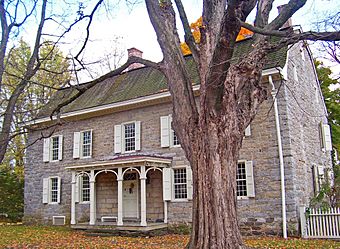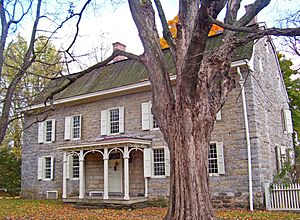Cornelius Wynkoop Stone House facts for kids
|
Cornelius Wynkoop Stone House
|
|
|
U.S. Historic district
Contributing property |
|

House in 2007, with sugar maple tree in foreground
|
|
| Location | Stone Ridge, NY |
|---|---|
| Nearest city | Kingston |
| Built | 1772 |
| Architectural style | Georgian |
| Part of | Main Street Historic District (ID88000666) |
| NRHP reference No. | 96000138 |
Quick facts for kids Significant dates |
|
| Added to NRHP | February 23, 1996 |
| Designated CP | June 7, 1988 |
The Cornelius Wynkoop Stone House is a historic home located in Stone Ridge, New York. It's a beautiful stone house built between 1767 and 1772. The house was made for Cornelius Evert Wynkoop.
This house is special because it mixes two building styles: Georgian and a gambrel roof. This combination was unusual and shows both British and Dutch influences. A very famous person, George Washington, even spent a night here! The house is part of the Main Street Historic District. It was also added to the National Register of Historic Places in 1996.
Contents
What Does the House Look Like?
The Cornelius Wynkoop Stone House is a two-story building. It measures about 60 feet long and 33 feet wide. All sides of the house are made from gray limestone found nearby.
The first floor originally had a main hall. This hall separated a large room from two smaller ones. You can still see this original layout in the basement. The basement also has the old winter kitchen. The second floor has bedrooms and storage areas. A wide staircase leads up to the attic, which was also used for storage.
The Oldest Part of the House
There's an older stone section at the back of the house. It's called an "ell" and measures about 24 by 35 feet. This part might have been built as early as 1715. It could have been a home for a tenant farmer. Later, this old section became the Wynkoops' summer kitchen. Porches and a picket fence were added to the house later on.
Inside the House
The inside of the house hasn't changed much over the years. When the house was fixed up, workers were very careful. They used old methods and materials. For example, damaged wood was repaired with special glue instead of being replaced. Modern things like heating, plumbing, and electricity were only added in 1992.
Other Buildings and Trees
Near the house is a carriage house. It was built around the same time as the main house. This carriage house is also considered an important part of the property. Six large black locust trees stand in front of the house. They are spaced about 10 feet apart. These trees are also very old, dating back to around 1770. They are an important part of the house's historic look.
History of the Wynkoop House
Cornelius Evert Wynkoop was from a Dutch family. His great-grandfather first settled in nearby Hurley, New York, in the 1680s. Cornelius married Cornelia Mancis in 1766. He then bought 42 acres of land. He likely started building his house in the spring of 1767.
When Was the House Finished?
A special fireback in the house has the date "Nov 5 CWK 1772" on it. This suggests the house was finished in 1772. However, some historians think it might have been done sooner. Other similar houses were built much faster. Cornelius Wynkoop had enough money, so he probably didn't need to wait long. The house's Georgian design was popular. The gambrel roof was a common American style at the time. Records from that period show it was one of the biggest houses in the Town of Marbletown.
A Visit from George Washington
Cornelius Wynkoop was an important person in his community. He served as an officer in the local Minutemen. He also worked on a committee to protect the area during the American Revolution. Because of his connections, George Washington stayed at his house. This happened on the night of November 15, 1782. Washington was on his way to Kingston to give a speech.
Later Owners
Cornelius Wynkoop passed away in 1795. His wife, daughter, and son-in-law continued to run the farm. In 1818, they sold the house to the Lounsbery family. This family owned the house for many years, even dividing up some of the land. The front porch was added around 1870. In 1929, the kitchen roof was changed, and a back porch was added. After being empty for four years, the current owner bought the house in 1992.
The House in Magazines
The Cornelius Wynkoop Stone House is so beautiful that it has appeared in many magazines. You might have seen photos of it in Architectural Digest, Martha Stewart Living, and Town and Country. It has also been used as a background for photos in catalogs like Lands' End and Ralph Lauren.
 | Charles R. Drew |
 | Benjamin Banneker |
 | Jane C. Wright |
 | Roger Arliner Young |


