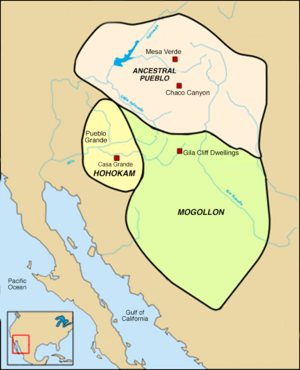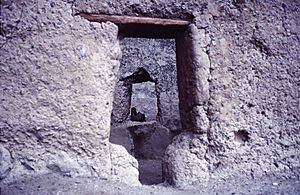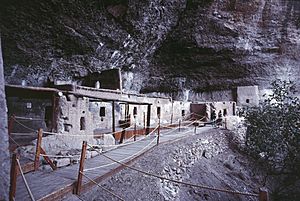Cuarenta Casas facts for kids
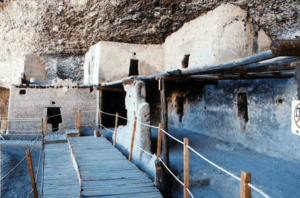
Cuarenta Casas archaeological site
|
|
| Location | Casas Grandes, Chihuahua |
|---|---|
| Coordinates | 29°33′12.60″N 108°10′09.30″W / 29.5535000°N 108.1692500°W |
| History | |
| Founded | Around 600 CE. (Paquimé Culture) |
| Abandoned | Around 1350 CE |
| Cultures | Mogollon, Oasisamerica |
| Site notes | |
| Website | Las Cuarenta Casas, Pagina Web INAH |
Cuarenta Casas (which means "40 houses") is an amazing ancient site in northern Mexico. It's in the state of Chihuahua. People believe the Mogollon culture built these unique homes.
This site is found in Vallecito, within the Casas Grandes Municipality. It's thought to be the southernmost place where the Mogollon culture had a big impact. Cuarenta Casas is made up of several cliff dwellings. These are houses built right inside natural caves in the tall cliffs of Huapoca Canyon. The most famous one is called Cueva de las Ventanas, or "Cave of the Windows." Early Spanish explorers gave the site its name, guessing there were about forty structures. The area has five main cave communities: Cueva del Puente, Cueva de la Serpiente, Nido del Aguila, Cueva Grande, and Cueva de Las Ventanas.
Contents
Exploring the Ancient Zone
This special area is about 45 kilometers north of the city of Madera. It's located in the Sierra Madre Occidental mountains of Mexico. It's also about 250 kilometers northwest of Chihuahua City.
There are five important archaeological sites from the Paquimé Culture here. You can reach them all from the Madera area.
Huápoca Caves
These caves are 36 kilometers west of Madera. You get there by a dirt road. The Ancestral Pueblo caves include the Serpent and the Eagle Nest caves. They are some of the most impressive cliff dwellings. You can see complete ancient structures here.
The caves offer incredible views of the Huapoca Canyon.
Cueva de la Serpiente
This cave has 14 adobe houses. These homes are more than 1,000 years old.
Nido del águila
This cave has only one house. It's built right on the edge of a steep cliff. It sits under a rocky overhang, which explains its name, "Eagle's Nest."
Cueva Grande
This cave is 66 kilometers west of Madera, also on a dirt road. Cueva Grande is hidden by winding land and tree branches. A waterfall from the top of the cave hides its entrance. The water flows down into a stream.
Inside, there are two houses with two stories. These homes are 800 years old. They show how skilled the ancient builders were. There's also a round area for storing grain behind one of the structures.
Cueva de Las Ventanas
In the early 1500s, an explorer named Álvar Núñez Cabeza de Vaca wrote about this area. He said, "And here by the side of the mountain, we forged our way inland more than 50 leagues and there found forty houses (cuarenta casas)."
A Look Back at History
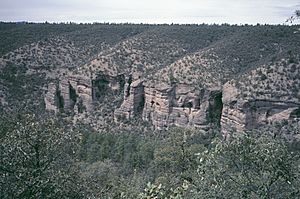
People likely first lived in Chihuahua in the Western Mountain Range. Early hunter-gatherer groups moved from the north. They were looking for places with lots of edible plants. One of these groups left the first signs of life in "Cueva de las Ventanas." This was before the houses we see today were built.
As these early settlers learned how to farm, they started living near rivers. This led to the rise of the Paquimé culture. This culture grew near what is now Casas Grandes, Chihuahua.
The houses at Cuarenta Casas were built when Paquimé was at its strongest. This was between 1205 and 1260 CE. This time is part of the later Mogollon culture period. Cuarenta Casas was a safe place, much like other cliff dwellings. You can see similar sites at Mesa Verde and Bandelier. The buildings here have special T-shaped doorways. These are common in sites further north. The homes are made from adobe (mud bricks) and rock, with pine logs for beams.
Cuarenta Casas might have been a military outpost. It could have protected friendly groups in the area. It also guarded important trade routes. The settlers grew corn and squash. They also hunted small animals like rabbits. They gathered wild plants such as acorns, yucca seeds, and maguey leaves. This information comes from things found during archaeological digs.
The main Paquimé center probably had problems with unfriendly groups. This explains why there were so many lookout points in the region. Because of attacks or internal issues, the settlement slowly declined. It was abandoned, and some people moved away.
The constructions date back to this time. The area was a meeting point for traders from the Paquimé group. They traded with people from the Pacific Ocean and Gulf of California coasts. They also traded with other cultural centers to the north. These included Mesa Verde in Colorado and Chaco Canyon in New Mexico. Trade routes to the Pacific followed the Piedras Verdes River. They connected to other rivers through smaller canyons. The Huapoca Canyon, west of Madera, was one such important route.
The reasons why the settlement declined around 1340 CE are not fully known. When Paquimé fell as a major cultural center, the trade routes disappeared. The guards left their posts, and many settlements along the routes were abandoned. "Cueva de las Ventanas" was sometimes used again for short periods. These later visits were mainly for ceremonies.
Around 1520, native groups still lived in the caves. This allowed explorers to learn about their way of life. These natives called themselves "Jovas" or Cáhitas. This group is now considered to be extinct.
The last time Cuarenta Casas was actively used was during Paquimé's peak. This was from 1205 to 1260 CE. This period is part of the later Paquimé culture.
The Main Site
Of all the cave complexes, only "Cueva de las Ventanas" has been partly restored. It's a smaller archaeological site. It has strong walls made of poured adobe. It also features small "T" shaped doors. These doors are a special part of the ancient architecture in this region. It's a two-story building. You can only visit the rooms on the ground floor. These rooms are arranged to use every bit of space inside the cave.
Inside Cueva de las Ventanas
Most rooms had smooth, plastered floors and ovens for cooking.
Room 2: The Watchtower
A watchtower was built on the higher part of this room. It has many small windows. It even had a small drain and a urinal, which are the only ones found at the site. People think it was used especially during the cold winters.
Room 3: The Gathering Place
This is a large room. It was likely where most daily activities happened. A carved sidewalk on the rock suggests it was used for ceremonies. This is similar to how kivas (special rooms for rituals) were used by natives in the southwestern US. This site shares many features with those northern sites.
The room is partly covered with a roof of pine beams. You can still see parts of windows. These windows might have worked with those in the watchtower. A normal-sized door was found here. Most other doors are only about a meter high. In this room, and many others, you can see remains of strong, well-finished plastered floors.
Room 5: The Barn Room
This room has an unusual shape. It was built over a large rock. Old photos show that it once had an oval-shaped barn inside. This barn had a woven grass cover. It was about two meters tall. Today, it's mostly destroyed. You can only see parts of the walls on the floor. These walls were strengthened with dry woven grass and covered with mud. Other similar barns have been found in other sites in the "Sierra Madre Occidental" mountains.
Room 6: A Cozy Home
The remaining rooms were built at the back of the cave. They were tucked into the rocky wall. People believe these were living spaces.
Room 6 is on the south side. Its pine wood ceiling beams are still in good condition. Since it's next to rooms 3 and 7, it's quite dark and cold.
Rooms 7 and 8: Arrow Workshop
Room 7 is similar to Room 6. Room 8 doesn't have a ceiling. It opens to a small area that might have been an indoor patio. Perhaps this was where people made arrows. Several stone tools were found here. These tools were used to carve and smooth the wood for making arrows.
Room 11: Art and Rituals
This room is similar to the others. But it's special because native groups, similar to the original builders, visited it. They painted animal designs on its walls. These are simple, flowing figures that look like long birds with clear beaks. It's possible these artists were the original inhabitants. They might have returned to perform rituals that couldn't be done elsewhere.
Room 12: An Ancient Burial
A single burial was found here. It might have been a local leader. The body was placed in a small space between the wall and the cave rock. It had a small offering of corn, a ceramic pot, and a leather bag with pinole. Pinole is a type of flour made from roasted corn, used by ancient people in Mexico. The burial also included semi-precious stones. These might have been like money to help the person enter the afterlife. The man was wrapped in a special mat called a Petate. This is similar to what is shown in some ancient Mexican books (codices).
Room 14: A Quiet Space
Room 14 is smaller and separate. It was built at the rocky back of the cave. Because it's so small, it might have only been used for sleeping. It could also have been a place to temporarily keep people separate. This was sometimes done for young girls during their first menstruation, a custom practiced by native groups in the area even today.
From this room, you can see the floors of the second-story rooms. Even though they are damaged, you can see rectangular clay shapes near the center of each floor. These were not very tall and might have been stoves.
See also
 In Spanish: Cuarenta Casas para niños
In Spanish: Cuarenta Casas para niños
 | Selma Burke |
 | Pauline Powell Burns |
 | Frederick J. Brown |
 | Robert Blackburn |


