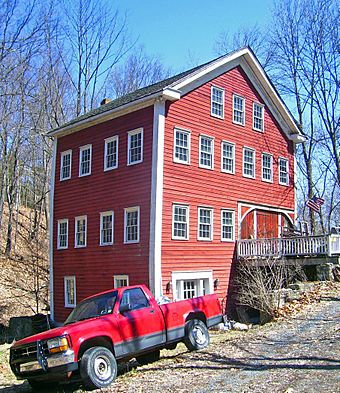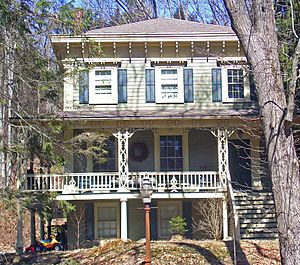Culver Randel House and Mill facts for kids
Quick facts for kids |
|
|
Culver Randel House and Mill
|
|

South elevation and west profile of mill building, 2008
|
|
| Location | Florida, NY |
|---|---|
| Nearest city | Middletown |
| Area | 4 acres (1.6 ha) |
| Built | ca. 1830 (mill); ca. 1850 (house) |
| Architectural style | Italianate |
| NRHP reference No. | 98000554 |
| Added to NRHP | 1998 |
The Culver Randel House and Mill is a cool historic place in Florida, New York. It sits right by Randall Avenue (also known as NY 94) and Browns Creek. Culver Randel built the mill around 1830, and then he built the house about 20 years later. The house is a great example of a style called Italianate, which was popular for its beautiful, natural look. Both the house and the mill were added to the National Register of Historic Places in 1998, which means they are important historical sites.
Exploring the Buildings
The Culver Randel House and Mill property has two main buildings: the house and the mill. There's also a concrete bridge between them, but it's much newer and not considered part of the historic site.
The Historic House
The house is located on a slope across the creek from the road. It's in the Town of Goshen. This house has two stories and is built from wood. It sits on a stone foundation. From the road, it looks like three stories because the basement level is visible on two sides.
A porch wraps around three sides of the house. The outside walls are covered with original wood siding called clapboard. The roof is low and gently sloped.
The roof has a fancy cornice (a decorative molding) with brackets and wide eaves (the parts of the roof that hang over the walls). The corners of the house have wide, flat columns called pilasters. The main entrance has smaller pilasters and a cornice around it. The wide front door has four arched panels, giving it a Gothic look.
Inside, the house has two main living rooms, called parlors, on either side of the main hallway. These rooms have marble fireplaces and decorative plaster moldings on the ceilings. The floors are made of wide wooden planks. Upstairs, the bedrooms also have beautiful wooden decorations, including designs shaped like a lyre (a musical instrument).
The Old Mill
The mill building is located southeast of the house, closer to the highway. It's on the Florida side of the creek. This mill is a four-story wooden building. It's built in a simple, local style called vernacular. It has a stone foundation and red wood clapboard siding. The roof is pointed, known as a gabled roof.
You can still see the remains of a chimney on the north side of the mill, facing the creek. Inside, the original wooden floors are still there, along with some of the old machinery that was used for milling.
A Look Back in Time
The Randel family had been using this property for milling since at least 1790. Records show that many different things were milled here. They processed wood, wool, and flour. They also created millwork, which is wood shaped for things like home furniture.
Culver Randel took over the property around the mid-1800s. When he was younger, he learned how to make pianos in New York City. He decided to bring that skill back to his hometown. So, the mill started making pianos! It continued to produce pianos until Culver Randel retired in 1870.
The new house Culver Randel built for his family showed the popular styles of the time. He got ideas from design books by famous architects like Andrew Jackson Downing and Calvert Vaux. Their designs focused on country houses that would blend in beautifully with nature. Culver Randel's house is seen as an excellent example of this "Picturesque" movement, which aimed for a natural and charming look.
Over the years, not many changes have been made to either the house or the mill. Some parts that were added to the mill in the mid-1900s were later removed. Both the mill and the house were carefully fixed up in the 1990s before they were officially recognized on the National Register of Historic Places.
 | William Lucy |
 | Charles Hayes |
 | Cleveland Robinson |


