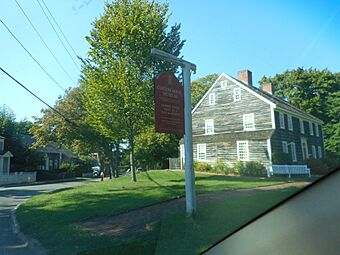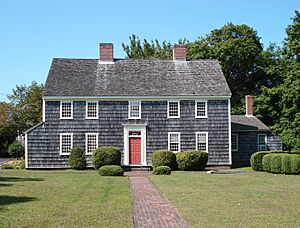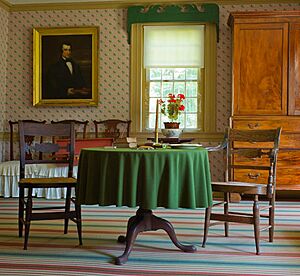Custom House (Sag Harbor, New York) facts for kids
Quick facts for kids |
|
|
Sag Harbor Custom House
|
|
|
U.S. Historic district
Contributing property |
|

The Sag Harbor Customs House as seen from Garden Street in 2015.
|
|
| Location | 192 Main Street (and Garden Street), Sag Harbor, New York |
|---|---|
| Built | 1765 (or 1770) |
| Architectural style | Georgian |
| Part of | Sag Harbor Village District (ID94000400) |
| Designated CP | May 10, 1994 |
The Sag Harbor Custom House is a very old house in Sag Harbor, New York. It was built around 1770. This house is famous because it was the home and office of Henry Packer Dering. He was Sag Harbor's first customs master and postmaster. A customs master collects taxes on goods coming into a port. Sag Harbor became an important United States Federal Port of Entry in 1789. The house has been changed and fixed up many times. It was even moved to a new spot to save it from being torn down. Today, Preservation Long Island takes care of the Custom House. They use it to teach people about Sag Harbor's history and the Dering family.
Contents
Sag Harbor's Story
Sag Harbor is a village on Long Island, New York. It is where the Sag Harbor Custom House is located. People started settling in Sag Harbor more in the 1730s. They liked the area's safe harbor for ships. The town's economy was all about shipping and sea activities. As more trade happened, more people moved there.
How Sag Harbor Grew
Around 1761, the first dock was built. This helped the whaling industry grow. Whaling is hunting whales for their oil and other products. This dock helped Sag Harbor's economy get bigger. Soon, windmills, shipyards, and warehouses opened nearby. In 1762, Sag Harbor built its first ship. By the early 1770s, it started trading with the West Indies.
War and Rebuilding
The American Revolutionary War (1775-1783) stopped Sag Harbor's growth. After the Battle of Long Island in 1776, the British took over the area. They stayed until the war ended in 1783. During this time, the British used residents' houses. They also blocked the harbor with their ships. After the war, Sag Harbor slowly started to rebuild.
A New Beginning
In the late 1780s, Sag Harbor began to do well again. It opened its first school in 1786 or 1787. Its first meeting house was built in 1791. Long Island's first newspaper, Frothingham's Long Island Herald, started in 1791. After the U.S. Constitution was approved, Sag Harbor became a Federal Port of Entry in 1789. This meant it was a main port for trade, second only to New York City. The Custom House was set up that same year. The Post Office opened soon after in 1794. Henry Packer Dering was in charge of both the Custom House and the Post Office.
The Dering Family
Henry Packer Dering (1763–1822)
Henry Packer Dering became the first customs master of Sag Harbor's Custom House in 1790. He moved from his family's home on Shelter Island, New York. Henry's father, Thomas Dering, was an important person. He signed a document called the Continental Association in 1774. Thomas Dering's family was very well-known on Shelter Island.
Because his father supported the American cause, George Washington chose Henry Packer Dering for the job. This made him the first customs master under the new U.S. Constitution. Besides being customs master, Dering also became the inspector of revenue and collector for Sag Harbor in 1791. He was made postmaster in 1794. He kept all three jobs until he passed away on April 30, 1822.
His jobs included checking ship cargoes and making sure mail was delivered correctly. Dering also looked after lighthouses like Little Gull Island Light, Cedar Island Light, and Montauk Point Light.
Henry Packer Dering married Anna Fosdick in December 1793. He bought the Custom House before March 24, 1794. It was both his office and his family's home. Henry and Anna lived there with their nine children. Seven of their children grew up in the house. Some people who were enslaved by the Derings also lived in the house. Henry Dering had money problems. On May 14, 1842, the family sold the Custom House to pay off their debts.
Henry Thomas Dering (1796–1854)
Henry Thomas Dering was the oldest son of Henry Packer Dering and Anna Dering. He followed in his father's footsteps. He served as customs master from 1822 to 1829. He held the job again from 1842 to 1845, and then from 1846 to 1849.
House Design and Look
Outside the House
The Custom House is a two-story house made of wooden shingles. It sits on the corner of Garden Street and Main Street in Sag Harbor. The front of the house has five windows that are spaced evenly. There are two windows on each side of the front door on the first floor. Five more windows are on the second floor, right above the ones below. The middle of the house has two chimneys that are also spaced evenly. This makes the house look very balanced. The house also has two lean-to structures. A lean-to is a smaller part of a building that looks like it's leaning against the main part. One is on the south side, and one is in the back. There is also another part attached to the north side of the house.
Inside the House
When you enter the Custom House, you find a main staircase in the middle. On the first floor, there is a custom room and a private parlor near the front. In the back, there is a kitchen with two pantries in a lean-to, a dining room, and another staircase. The custom room is connected to another lean-to with its own outside door. This part was originally used as the post office. So, the whole south side of the house was for Dering's work. The north side of the house has a wing that was once a separate building. It was later attached to the main house. It was probably used for storage related to Dering's work. Today, this north wing is an apartment. On the second floor, there are five bedrooms.
Changes and Fixes
Henry Packer Dering's Changes
The Custom House has been changed many times since it was built around 1770. It was first a "half house" with three sections and a front door on the right. Inside, it had a side hall, a parlor, and a kitchen on the first floor. There were three bedrooms upstairs. Henry Packer Dering made the house bigger for his growing family. In 1794, he added a lean-to on the south side for the post office. A year later, he added a two-story extension. This new part included a new front parlor, a dining room, more kitchen space, and more bedrooms upstairs. The ceiling in the new first-floor part was also made taller. Finally, the north wing, which was once a separate building, was attached to the main house. This gave more space for work and storage.
Saving the Custom House
People became interested in saving the Custom House in 1944. Henry Triglar Weeks, who started the Old Sagg-Harbour Committee, noticed it. This group worked to find, save, and fix old buildings in Sag Harbor. The Custom House was going to be torn down. Weeks worked hard to save it. He got architects like Talbot Hamlin to support saving the house.
In 1948, Weeks helped arrange for St. Andrews Church to give the Custom House to Charles Edison's Argonaut Enterprises. Charles Edison was a former governor. He gave the land for the house to be moved to. He also paid for a new foundation. The house was moved from Church and Union Street to its current spot at Garden Street and Main Street.
In 1955, the Old Sagg Harbour Committee became a non-profit museum. They took ownership of the Custom House. But they found it hard to raise enough money to fix it up as they wanted. So, on May 2, 1966, the Custom House was given to The Society for the Preservation of Long Island Antiquities (SPLIA). This group is now called Preservation Long Island.
From 1969 to 1972, SPLIA worked hard to fix, research, and explain the Custom House. They studied paint and wallpaper samples. They also made many repairs inside. A historian named Loring McMillen helped a lot. He suggested that the house should look like it did between 1794 and 1810. In 1972, the Custom House reopened for public tours.
Today's Custom House
Preservation Long Island owns and takes care of the Custom House today. They offer tours of the house. They also have educational programs there. These programs teach visitors about sea trade and how custom houses worked in the early United States.






