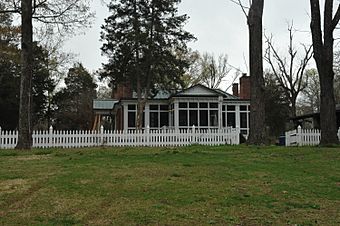Dr. Isham G. Bailey House facts for kids
Quick facts for kids |
|
|
Dr. Isham G. Bailey House
|
|

Dr. Isham G. Bailey House in 2008
|
|
| Location | 1577 Early Grove Road, Lamar, Marshall County, Mississippi, U.S. |
|---|---|
| Area | 8.8 acres (3.6 ha) |
| Built | 1842-1855 |
| Architectural style | Greek Revival, Italianate |
| NRHP reference No. | 01000919 |
| Added to NRHP | August 30, 2001 |
The Dr. Isham G. Bailey House, also known as Cedar Lane Farm, is a cool old house in Lamar, Mississippi, USA. It is a historic cottage that tells a story about the past.
Contents
Where is the House?
The Dr. Isham G. Bailey House is located at 1577 Early Grove Road. You can find it in Lamar, a small town. This town is in Marshall County, Mississippi. The house sits on a large piece of land. This land covers about 844 acres. Some of the land even stretches into Fayette County, Tennessee.
A Look at Its History
Early Land Owners
The land where the house stands today once belonged to the Chickasaw Nation. In the 1830s, two people named Thomas Mull and Samuel Reeves bought the land. They were land speculators, meaning they bought land hoping to sell it for more money later.
Dr. Bailey Builds His Home
By the early 1840s, these speculators sold the land. It was bought by Dr. Isham G. Bailey (1813-1885). Dr. Bailey was a well-known doctor and farmer from Lincoln County, Tennessee. The house was built for him between 1842 and 1855.
Some records suggest that another person might have owned the land first. This person might have built the house in 1842. Then, Dr. Bailey would have bought it in the 1850s. Either way, the house was designed in two cool styles. These are the Greek Revival and Italianate styles. It has a special type of roof called a hip roof.
Life at Cedar Lane Farm
Dr. Bailey lived in the house with his family. His wife was Susan Bird Bailey (1822-1864). They had two sons, Neal T. Bailey and Cullen R. Bailey. They also had two daughters, Elizabeth and Nancy. Many people worked on the farm for Dr. Bailey. After the American Civil War, some of these workers became sharecroppers on the property. This meant they farmed the land and shared the crops with the owner.
Changes Over Time
When Dr. Bailey passed away in 1885, his brother-in-law inherited the house. This was William M. Parr, who was married to Dr. Bailey's sister, Louisa. Later, their daughter Jennie Parr inherited it. After her, her granddaughter, Mrs. Boyd Burnette, became the owner. The Bailey family used the house as a summer getaway until 1985.
In 1985, James K. Dobbs, III bought the house. He made some updates and changes to the historic home.
Why This House is Special
The Dr. Isham G. Bailey House is very important because of its architecture. It has been officially recognized as a historic place. On August 30, 2001, it was added to the National Register of Historic Places. This list includes buildings, sites, and objects that are important in American history.



