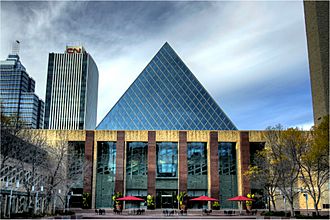Edmonton City Hall facts for kids
Quick facts for kids Edmonton City Hall |
|
|---|---|

City Hall's main pyramid and fountain. To the left is a cenotaph; in the background is the CN, and Epcor Towers.
|
|
| General information | |
| Type | City hall |
| Architectural style | Postmodern |
| Address | 1 Sir Winston Churchill Square Edmonton, Alberta T5J 2R7 |
| Construction started | June 1990 |
| Opened | August 28, 1992 |
| Cost | CA$48.9 million ($82.4 million in 2021 dollars ) |
| Owner | City of Edmonton |
| Height | 43 m (141 ft) |
| Technical details | |
| Floor count | 3 |
| Design and construction | |
| Architect | Dub Architects |
| Main contractor | Stuart Olson Dominion |
| Awards and prizes | American Concrete Institute - 1993 Award for Excellence for Design and Construction |
The Edmonton City Hall is where the city of Edmonton, Alberta, Canada, is run. It's like the main office for the city's government. The building was designed by Dub Architects and finished in 1992. It replaced an older city hall that was getting too old and expensive to use.
Contents
What Does City Hall Look Like?
The Edmonton City Hall has a unique design. It features two large pyramids made of steel and glass. One pyramid is about 43 metres (141 ft) tall from the ground to its top. These pyramids sit on a three-storey concrete building.
Pyramids and Light
One pyramid helps bring natural light into the main open area, called the atrium. The other pyramid lights up the council chambers. This is where the city's leaders, called the City Council, meet to make decisions.
The Friendship Tower
The building also has a tall clock tower called the Friendship Tower. It stands about 60 metres (200 ft) high. At the very top, there are 23 special bells called carillon bells. These bells can play music.
Location and Fun
Edmonton City Hall is a main feature in downtown Edmonton. It is located on Sir Winston Churchill Square. In the winter, the fountain in front of City Hall turns into a fun outdoor skating rink.
How the Design Changed
When the design for the new City Hall was first shown, it caused some discussion. The first idea was to have four cone-shaped tops on the building. These cones were meant to remind people of the tipis that First Nations people once lived in on that land.
Public Feedback
However, many people did not like the cone design. They thought the cones looked like "dunce caps" or even parts of a nuclear power plant. Because of this feedback, the architects changed their plan. They replaced the cones with the pyramids you see today. The pyramids were designed to look like the famous Rocky Mountains or the glass pyramids of the Muttart Conservatory in Edmonton.
Gallery
-
A monument to the Ukrainian Famine in front of City Hall
 | Kyle Baker |
 | Joseph Yoakum |
 | Laura Wheeler Waring |
 | Henry Ossawa Tanner |




