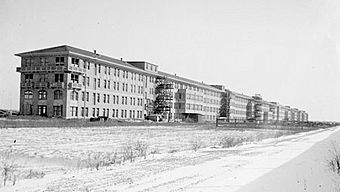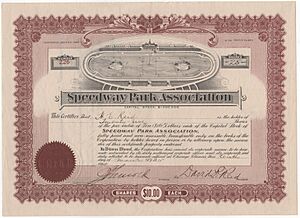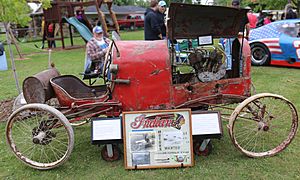Edward Hines Jr. Veterans Administration Hospital facts for kids
Quick facts for kids |
|
|
Edward Hines Jr. Veterans Administration Hospital Historic District
|
|

Main Infirmary Building shortly after construction
|
|
| Location | 5000 South 5th Avenue, Hines, Illinois |
|---|---|
| Area | 45 acres (18 ha) |
| Architect | Schmidt, Garden and Martin; H. B. Wheelock |
| Architectural style | Colonial Revival, Neoclassical |
| NRHP reference No. | 13000814 |
| Added to NRHP | October 9, 2013 |
The Edward Hines Jr. Veterans Administration Hospital is a special hospital in Hines, Illinois, United States. It provides medical care for brave men and women who served in the military. The hospital campus is very large, covering about 174 acres. It also shares some land with the Loyola University Medical Center.
Construction of the hospital began in 1918. It was built on land donated by the Edward Hines Lumber Company. This land used to be a race track called Speedway Park. The hospital was first meant to help soldiers injured in World War I. Edward Hines Sr. wanted it to be a hospital for veterans after the war. He worked hard to convince the United States Congress to take over the building in 1920.
In 2013, 45 acres of the campus became a historic district. This area, including some old postal buildings, was added to the National Register of Historic Places.
Contents
History of the Hines Hospital Campus
From Race Track to Hospital Land
The story of this land in Hines, Illinois, started way back in 1835. It was first used for farming. Then, in 1914, a group called the Speedway Park Association bought 320 acres. They wanted to build a race track there.
They built a 2-mile long wooden race track. Races started in June 1915. This track was one of the longest wooden tracks in the United States. Famous racers like Barney Oldfield and Louis Chevrolet competed there. The track was very popular at first, with up to 45,000 people watching races.
However, when the United States joined World War I in April 1917, the race track faced money problems. It was one of the first wooden tracks to close down. Most of these types of tracks closed by the 1930s.
How the Hospital Began
In December 1917, the Edward Hines Lumber Company bought the race track land. They bought it for Edward Hines Sr. When the U.S. entered World War I, the city of Chicago needed a place for a temporary military hospital. Edward Hines Jr., the son of Edward Hines Sr., was sadly killed in France during the war.
In his son's memory, Hines Sr. offered to donate his new land for the hospital. It was chosen in September 1918. The hospital was designed to be fireproof and to help injured soldiers. After the war, Hines Sr. wanted it to become a public hospital.
When World War I ended in November 1918, the hospital was only partly built. The agreement to use it for war injuries ended. For the next two years, Hines Sr. worked hard to convince the United States Congress to take over the building. He wanted it to become a hospital for veterans.
Even though no official contract was signed, an investigation found that there was a spoken agreement. With help from several Congressmen, the Senate voted to approve the plan. They set aside $3.4 million for the project. The transfer was approved in March 1920, and construction started again.
The hospital was first called U.S. Public Health Service Hospital Number 76. People also called it Speedway Hospital. On October 24, 1921, President Warren G. Harding officially renamed it. He named it after Edward Hines Jr. It was the first American veterans hospital named after a person. The first patient was admitted on August 8, 1921.
Growing Through the Years (1920s–1940s)
The main hospital building was very long, about 2040 feet, but only 50 feet wide. This design allowed every room to get sunlight. It could hold a thousand beds and was almost full by February 1922. It was also the largest fireproof hospital in the country. It had modern features like an electric call system and an X-ray department.
Several other buildings were also built in 1921. These included a recreation building, a kitchen, and a power house. In April 1922, the hospital was moved to the new Veterans Bureau. By 1925, over 3,100 patients were admitted each year.
In May 1928, President Calvin Coolidge approved money to improve veterans hospitals. Hines Hospital received $1.1 million. With this money, they added more patient rooms. They also built new administration offices and housing for employees. This increased the hospital's capacity to 1,600 beds. The hospital grounds were also beautifully landscaped. A special fountain was added in 1931 to honor World War I veterans.
During World War II, a new complex of 83 buildings was built next to Hines. This was called Vaughan General Hospital. It was built on the land of a former airmail field. After the war, in April 1946, this new campus joined the Hines complex. This made Hines much larger, increasing its capacity to 3,253 beds. Hines also started making some of its own medical equipment and doing medical research. In 1946, Hines began working with medical schools to train new doctors.
Modern Developments (1960s to Present)
In 1962, some of the Hines property was given to the State of Illinois. They built a new mental health facility there. This allowed Hines to focus on intensive care for patients. Also in 1962, 60 acres of the campus were leased to Loyola University Chicago. They built a new medical school there. The Loyola University Medical Center opened on May 29, 1969. This partnership helped Hines have one of the best training programs for doctors.
The Vietnam War brought more injured veterans to Hines. To help them, a new 1,200-bed hospital was built from 1966 to 1970. In 1982, a 120-bed Nursing Home Care Unit was added for older veterans. By the early 1990s, the complex had 62 buildings. It also had one of only five Blind Rehabilitation Centers in the Veterans Affairs network. A special house for families, an 18-bedroom Ronald McDonald House, was added in 1995. By 1996, the hospital had helped 900,000 patients. Newer centers for blind rehabilitation and spinal cord injuries were built in 2005.
Recognizing History
The historical importance of the campus was recognized in 1980. The Old Airmail and Postal Service Buildings were found to be eligible for the National Register of Historic Places. These buildings might be the oldest mail airport structures in the United States. They were used by the United States Postal Service between 1922 and 1927. Famous pilot Charles Lindbergh even flew the first airmail flight between Chicago and St. Louis from here in 1926.
In 2013, these buildings and other early parts of the campus were officially listed. They became the Edward Hines Jr. Veterans Administration Hospital Historic District. This 45-acre district includes 26 of the original buildings on the campus.
 | Kyle Baker |
 | Joseph Yoakum |
 | Laura Wheeler Waring |
 | Henry Ossawa Tanner |





