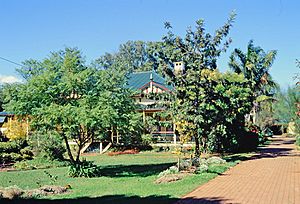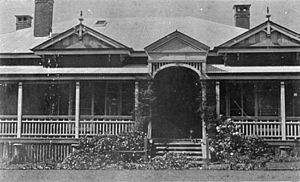Elphin, Toowoomba facts for kids
Quick facts for kids Elphin |
|
|---|---|

Elphin, 2000
|
|
| Location | 24 Anzac Avenue, Newtown, Toowoomba, Toowoomba Region, Queensland, Australia |
| Design period | 1900 - 1914 (early 20th century) |
| Built | 1907 |
| Architect | William Hodgen |
| Official name: Elphin | |
| Type | state heritage (landscape, built) |
| Designated | 28 July 2000 |
| Reference no. | 601326 |
| Significant period | 1900s (fabric, historical) |
| Significant components | garden/grounds, garage, service wing, lead light/s, driveway, shed - storage, residential accommodation - main house |
| Lua error in Module:Location_map at line 420: attempt to index field 'wikibase' (a nil value). | |
Elphin is a beautiful old house in Newtown, Toowoomba, Queensland. It's a special type of house called a villa. A famous architect named William Hodgen designed it. The house was built in 1907. Today, Elphin is listed on the Queensland Heritage Register. This means it's an important historical place that needs to be protected.
Contents
The Story of Elphin
Elphin was built in 1907 for a wealthy sheep farmer, Andrew Crombie, and his wife Ellen. They lived in Longreach, a town far away, but wanted a nice home in Toowoomba.
Who Designed Elphin?
The architect, William Hodgen, was very busy in Toowoomba. He started his business in 1897. Hodgen used different styles in his buildings. He often added special details like fancy entrances. Some of his other famous buildings in Toowoomba include Kensington and Glennie School.
How Elphin Was Built
Hodgen designed Elphin in an L-shape. It had a wide veranda (a covered porch) on three sides. Inside, there was a large entrance hall. The house had several bedrooms and a drawing room. The drawing room and dining room shared a fireplace. There was also a workroom with a bay window.
The house also had a separate part for the kitchen and laundry. This area was called the service wing. It also included a storeroom and a room for servants. The whole house cost about £1,236 back then. That was a lot of money!
Hodgen also designed stables for the Crombie family's property. These stables were made of wood and had a corrugated iron roof. They included a coach house, a harness room, and even a cow shed.
The Crombie Family
Andrew and Ellen Crombie were originally from Tasmania. They moved to New South Wales and then to Queensland. In 1882, Andrew and his partners bought a large sheep farm called Strathdarr Station near Longreach. He moved there with his family to manage the farm.
Life on a sheep farm could be tough with floods and droughts. But Andrew Crombie was very successful. He was one of the first people to send frozen sheep from Queensland to London. He also helped start the first graziers (sheep farmers) association in Queensland. Andrew Crombie believed in saving old buildings. He was sad when an old pioneer's hut was destroyed.
Even though they had their farm, the Crombies wanted a town house in Toowoomba. In 1907, they bought over 3 acres of land to build Elphin. They named the house after Elphin, a place near Launceston, where Ellen Crombie was born. The Crombies were important in Toowoomba society. Their new house was perfect for hosting parties and social events.
Andrew Crombie later wrote a book about his life. It was called After sixty years, or, Recollections of an Australian bushman. He shared his memories of pioneering days in Queensland.
Later Owners of Elphin
In 1937, a man named Ernest James (Jim) Busby bought Elphin. He was a bottle merchant. He used the large backyard for his business. He built an office and a shed for washing bottles. There were also many racks for bottles in the yard.
During World War II, Elphin was a popular place for US soldiers. Jim Busby and his family often hosted social events there.
By 1952, Elphin was changed into four separate apartments, called flats. Jim Busby and his son lived in two of them. The other two were rented out. The family turned the property into a rental business. Jim Busby's children sold Elphin in 1988.
When the house was put up for sale, newspapers like The Chronicle wrote about it. They said it had 15 rooms, including four main bedrooms and two for servants. It had special features like leadlight windows and fancy pressed metal ceilings. There were also nine fireplaces! The house even had an old electronic system to call the maid. This was very advanced for its time.
A local businessman and his wife bought Elphin. They fixed it up and made it a family home again. In 1993, Elphin was chosen to be on the Heritage Building Society calendar. This was because it was a great example of Queensland's interesting architecture.
What Elphin Looks Like
Elphin is a large, single-story house made of wood. It sits far back from the road on a big block of land. The house has an L-shape.
The front of the house has a classic triangular shape (a gable pediment) over the steps. There are two more gables that stick out from the roof. These gables have a decorative, half-timbered look. The roof is made of corrugated iron. The house also has four brick chimneys.
The front of the house has a long veranda. Simple posts support the veranda roof. The veranda has a triple rail fence around it. The main entrance has a five-panelled front door with a decorative window above it (a fanlight). There are also windows on either side of the door. All the windows that open onto the veranda are "step-through" windows, meaning you can easily step out onto the veranda.
The large front garden has a mix of old and new plants. A long paved driveway goes down the right side of the house. It leads to an old garage and a shed at the back of the property.
In the past, there was a water bore (a well) about 15 meters from the house. A large windmill was used to pump water from it. During World War II, an underground air raid shelter was built near the house. There was also a large glass plant house (conservatory) on one side. Two big water tanks were located behind the house.
The old stables at the back of the property were used as an office and storage room for the bottle business. There was even an old automatic steam-powered machine for washing and sterilizing bottles.
Why Elphin Is Important
Elphin is listed on the Queensland Heritage Register because it's a very important historical place.
Showing Queensland's History
Andrew Crombie was a forward-thinking sheep farmer. He helped start the export of frozen lamb and created the first graziers association. Elphin was his family's town home. It was mainly used for entertaining guests. Toowoomba was an important social and education center for people from the countryside. Many people moved there when they retired from farming.
Elphin has been a grand home, a business place, and even apartments. Now it's a family home again. This shows how residential properties can change over time.
A Great Example of Architecture
Elphin is a large timber house designed by the famous Toowoomba architect William Hodgen in 1907. It's an excellent example of his work and a typical large Toowoomba home from that time.
Its Beautiful Design
The way the house is placed, its design, its beautiful classical details, and the layout of its garden are all very special. These features show the style and beauty of the early 1900s. People still value its beauty today.


