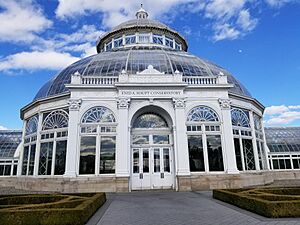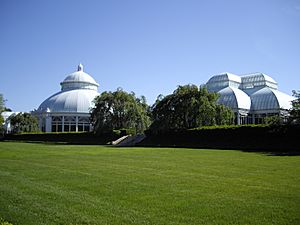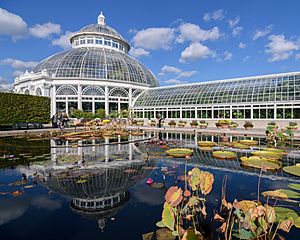Enid A. Haupt Conservatory facts for kids
The Enid A. Haupt Conservatory is a huge greenhouse located at the New York Botanical Garden (NYBG) in the Bronx, New York. It was designed by a company called Lord & Burnham Co. in the beautiful Italian Renaissance style. Its main ideas came from famous greenhouses like the Palm House at Kew and Joseph Paxton's Crystal Palace.
Building started on January 3, 1899, and finished in 1902. It cost $177,000 to build. Over the years, it needed many repairs. By the 1970s, it was in very bad shape. A kind person named Enid Annenberg Haupt saved it from being torn down. She gave $5 million for repairs and another $5 million to help keep it running. Because of her amazing help, the conservatory was named after her in 1978.
In 1993, the conservatory got new computer systems. These systems help control the temperature, humidity, and air inside. This makes it perfect for many different plants. The conservatory is a main attraction at the garden and a great place to learn. It is also a special New York City landmark.
Contents
How the Conservatory Began
Why Was the Garden Built?
The idea for the New York Botanical Garden (NYBG) came from Nathaniel Lord Britton and his wife Elizabeth Gertrude Britton. They visited the Royal Botanic Gardens, Kew in England in 1888. They were so impressed that they wanted a similar garden in New York.
The NYBG officially started in 1891. Important people like Cornelius Vanderbilt, Andrew Carnegie, and J.P. Morgan helped raise money for it. Nathaniel Lord Britton became the secretary of the new garden.
Who Designed the Building?
The job of designing the conservatory went to a company called Lord & Burnham. They were experts at building greenhouses. William R. Cobb, an architect who worked for Lord & Burnham, was the main designer. The conservatory was mostly built using steel, cast iron, wood, and glass.
Changes Over Time
The original design stayed mostly the same until the 1930s and 1950s. During these times, some of the fancy decorations were removed. In 1976, the conservatory became a New York City landmark.
However, by 1978, the building was falling apart. It was almost torn down because there wasn't enough money for repairs. Luckily, Enid Annenberg Haupt stepped in with her generous gift. After her donation, Edward Larrabee Barnes was the architect for the big renovation. That's when it was renamed the Enid A. Haupt Conservatory.
Another big renovation finished in 1997. The computer systems for temperature, humidity, and air were updated again. These new systems create the best conditions for many different plants. This also led to new plant displays. The displays now take visitors on a journey from wet mountains to rainforests and then to deserts.
The main dome, which holds palms, cycads, and ferns, needs high heat and humidity. This makes it prone to rust. So, this part of the conservatory has been repaired many times, most recently in May 2019.
The Conservatory's Design
Who Were the Architects?
The original architects were Lord & Burnham. They were the best company for designing and building glasshouses at that time. Frederick A. Lord started the company in 1856. His son-in-law, William Addison Burnham, joined him in 1872.
Lord & Burnham built many famous glasshouses. These include the Conservatory of Flowers in Golden Gate Park in San Francisco. They also built some of the first steel-frame glass houses in the United States. They were also good at making boilers, which were important for heating greenhouses.
Lord & Burnham got the job to design the NYBG conservatory in 1896. William R. Cobb was the architect in charge of the design. He had designed many parks and conservatories across the country.
Where Is It Located?
Calvert Vaux, who helped design Central Park, advised on the NYBG's early plans. The final plan was followed closely, except for where the conservatory was placed.
For a long time, people debated where to put the conservatory. Some wanted it close to other buildings. But the NYBG wanted it separate to help manage crowds. In the end, it was placed away from other buildings. This was unusual because it didn't line up with any other structures.
The spot chosen in 1898 was an open field. This might have been to save existing trees. The location also makes the conservatory visible from nearby streets. This helps it stand out as an important public building.
The gardens around the conservatory are also very important. They were designed to match the building's shape. The fancy domes of the conservatory led to straight paths and neat planting beds around it. This makes the building and its surroundings fit together perfectly.
What Materials Were Used?
The main materials used to build the conservatory were steel and glass. Other materials were used for the base, decorations, and waterproofing. The main frame was made of steel, but some parts also used wrought iron and wood. Later repairs replaced some wood with steel.
Glass was another key material. Most glass panes were a standard size, about 16 inches (406 mm) long. The main Palm House used larger 20-inch (508 mm) glass. Both clear and frosted glass were used. Clear glass was used for vertical windows, while some roof glass was frosted to help with shading. Movable shades were also used to control the sunlight.
Other materials included bluestone, Buff Bedford Stone, and Tennessee marble for the walls. Copper was used for gutters and flashing. Cast iron was used for sills, columns, railings, and snowguards.
Even though the conservatory has been renovated many times, the same types of materials are generally used. However, the hidden systems that keep the plants healthy have been greatly updated. The commitment to using the best technology has always been there, from the first boilers to today's computer systems.
How Is It Shaped and Used?
The conservatory's shape combines new greenhouse technology with traditional decorations. Its overall design helps the plants inside and makes the building look grand from the outside. Lord & Burnham used a lot of fancy decorations. This helped show how important the building was.
The building has many large glass sections called pavilions. They are very open inside, like most greenhouses. These pavilions are arranged around the large central Palm House. The building has eleven pavilions in total, forming a "C" shape that is 512 feet (156 m) long. The central pavilion has a grand dome that is 90 feet (27 m) high. The decorations show which pavilions are most important. The central dome is the fanciest, followed by the corner and end pavilions. The connecting pavilions have the fewest decorations.
Each pavilion holds different groups of plants from around the world. This design allows each area to have its own temperature and humidity. While the plant collections change, the basic idea of displaying them has stayed the same. There is a main collection of plants that is always there. Other plants are brought in for special shows, like the big orchid show every spring. Thousands of orchids are added to the existing collection during this time.
The conservatory is a major place for studying plants and for public learning. Scientists from all over the world visit to study the rare palm and cacti exhibits. The original goal of the conservatory was to be a learning center and to advance plant science. This goal is still true today. Other greenhouses have been built at the NYBG for more research. These greenhouses help scientists and support the displays in the main conservatory. The conservatory is a symbol of the NYBG and an icon in New York City.
Images for kids
See also
 In Spanish: Enid A. Haupt Conservatory para niños
In Spanish: Enid A. Haupt Conservatory para niños
 | Leon Lynch |
 | Milton P. Webster |
 | Ferdinand Smith |







