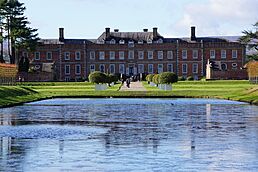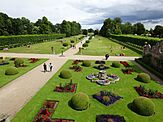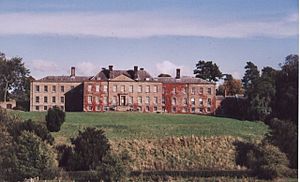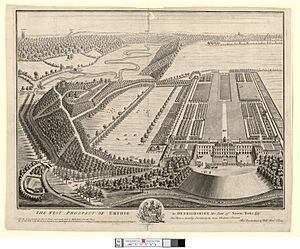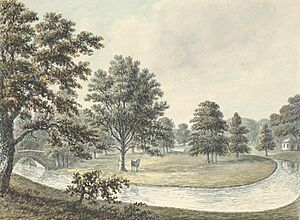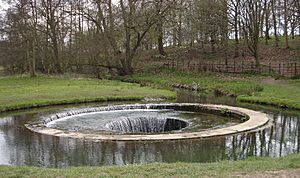Erddig facts for kids
Quick facts for kids Erddig |
|
|---|---|
|
The house and lake (top), gardens, and interior.
|
|
| General information | |
| Location | Marchwiel, Wrexham County Borough, Wales |
| Coordinates | 53°1′38″N 3°0′23″W / 53.02722°N 3.00639°W |
| Owner | National Trust |
|
Listed Building – Grade I
|
|
| Designated: | 9 June 1952 |
| Reference #: | 27130 |
Erddig is a beautiful country house and estate located near Wrexham, Wales. It's a special place because it shows us what life was like for both wealthy families and their servants hundreds of years ago. The main part of the house was built between 1684 and 1687, and more sections were added in the 1720s.
The Yorke family owned Erddig for a very long time, from 1733 until 1973. They had a unique way of treating their servants, even writing poems and having portraits made of them! This collection, along with the well-preserved servant areas and workshops, gives us a rare look into daily life from the 1700s to the 1900s.
The house also has amazing furniture from the 1600s. One special piece is a "lit à la duchesse" canopy bed, which still has its original silk curtains and bed cover with Chinese designs. Erddig is so important that it was given a special Grade I listed building status in 1952.
The lovely gardens were created between 1718 and 1733, and the park around the house was designed between 1767 and 1789. The whole estate is huge, covering about 1,900 acres. It even includes parts of an ancient earthwork called Wat's Dyke and the remains of a Norman castle.
Contents
History of Erddig House

Ancient Earthworks and Castles
A long section of Wat's Dyke, about 1,500 meters long, runs through the park. This ancient bank and ditch was likely built in the 700s by King Æthelbald of Mercia. It helped mark the border between his kingdom and the Kingdom of Powys.
Part of Wat's Dyke is even used in a Norman castle ruin within the park. This castle, called "Wristleham" long ago, was built on a hill above two rivers meeting. It was probably built soon after the Normans conquered England. However, it became less important as the border moved further west.
Building the House
The first house at Erddig was built between 1684 and 1689. Joshua Edisbury, a local official, hired Thomas Webb to design it. Building the house cost Joshua Edisbury a lot of money, and he ended up going bankrupt. In 1716, he had to sell Erddig.
John Meller, a powerful lawyer, bought the house. He made many improvements and added two wings in the 1720s. When he passed away in 1733, he left Erddig to his nephew, Simon Yorke. This began a long period of almost 250 years where the Yorke family owned the estate.
Changes Over Time
In 1771, Philip Yorke I started making changes to the main house. He added stone to the front and moved the bedrooms upstairs. He was also a writer and had a room at Erddig decorated with the coats of arms of important North Wales families.
Later, in 1861, General John Yorke became the owner of another famous house called Plas Newydd in Llangollen.
Decline and Rescue
After Philip Yorke II passed away in 1922, the estate started to struggle. Money became tight, and staff had to be let go. The house began to fall into disrepair under his successor, Simon Yorke IV. He became quite private and didn't install modern things like electricity, running water, or a phone. While this caused some damage, it also meant that Erddig stayed remarkably unchanged over the years.
In March 1973, the last owner, Philip Scott Yorke, gave Erddig to the National Trust. This happened after a nearby coal mine caused the ground under the house to sink by about 5 feet. The house was in danger of becoming a ruin! The National Trust used money they received as compensation to strengthen the house.
Some land from Erddig Park was sold to help pay for the restoration work. The restoration was finished on June 27, 1977. Prince Charles (now King Charles III) officially opened Erddig to the public, joking about opening something that was already 300 years old.
Yorke Family Owners
Here are some of the Yorke family members who owned Erddig:
- Simon Yorke I (1696-1767)
- Philip Yorke I (1743-1804)
- Simon Yorke II (1771-1834)
- Simon Yorke III (1811-1894)
- Philip Yorke II (1849-1922)
- Simon Yorke IV (1903-1966)
- Philip Yorke III (1905-1978)
Many Yorke family members have memorials in the church of Saint Deiniol in Marchwiel. A street in Wrexham city center, Yorke Street, is named after the family. There is also a pub called Squire Yorke, named after Philip Yorke III.
Exploring Erddig House
The oldest part of Erddig Hall is the central block, built around 1683-1687. Later, around 1721-1724, side wings were added. In 1772-1773, the front of the house was covered with stone.
When you visit Erddig, the tour often starts "below stairs" in the servant areas. This part of the house tells the story of how much the Yorke family valued their staff. You can see portraits, photos, and even poems that describe the people who lived and worked on the estate. This was a special family tradition started by Philip Yorke (1743–1804).
"Above stairs," in the main rooms, you'll find a beautiful collection of 18th-century furniture and old treasures. Many of these belonged to John Meller, who bought the house early on. One interesting painting in the Music Room is of Judge Jeffreys.
The Yorke family seemed to keep everything! Because of this, the house has a truly unique collection of items, from rare and magnificent pieces like Chinese wallpaper in the State Bedroom, to everyday objects. When Philip S. Yorke gave the house to the National Trust in 1973, one of his main conditions was that nothing should ever be removed from the house. He wanted this special place, which his family had cared for over seven generations, to be preserved for everyone to enjoy.
Erddig Gardens
Erddig's walled garden is one of the most important 18th-century formal gardens in Britain that still exists today. It has rare fruit trees, a long canal, a pond, and a beautiful Victorian flowerbed design called a parterre. The garden also has a special collection of about one hundred different types of ivy plants.
You can also see impressive gates and railings made by the famous ironsmiths, the Davies brothers, from nearby Bersham. These gates were originally made for Stansty Park and were moved to Erddig in 1908. The way the yew hedges are shaped in the formal gardens might even be a type of "bee bole," which are small alcoves for beehives.
The large park, covering 1,200 acres, was designed by a landscape architect named William Emes. His work involved removing a section of Wat's Dyke near the house. In 2018, archaeologists dug in this area and found that most of the ditch and some of the bank of this ancient earthwork were still there! The parks and gardens at Erddig are so important that they are listed as Grade I in the official register of historic parks and gardens in Wales.
Estate Buildings and Workshops
The Erddig estate has many interesting buildings that show how the property was run. These include the joiners' shop (where wood was worked), the smithy (for metalwork), and the Midden Yard, which had a saw mill and sheds for carts. The Stable Yard has stables for horses, a tack room for their equipment, and even old carriages and vintage bicycles and vintage cars. Inside the main house, you can see the laundry room, bakehouse, kitchen, and scullery.
The nearby river was a source of water for the estate. A special machine called a hydraulic ram pumped water uphill. The water entered this ram through a unique feature known as Erddig's Cup and Saucer.
Even though the Yorke family lived in the house for a long time, it never had mains electricity. The last owner, Philip, used a portable generator just to power his single television. However, the saw mill on the estate had its own large steam engine to power the sawing and turning machines.
Awards and Recognition
Erddig has received many awards over the years. In 2003, readers of the Radio Times and viewers of the Channel 5 TV show Britain's Finest Stately Homes voted Erddig as "Britain's second finest" historic house. In September 2007, it was voted the UK's "favourite Historic House" and the "8th most popular historic site" in the UK by Britain's Best. Erddig also won the National Heritage Museum of the Year award in 1978, sharing it with the Museum of London.
See also
- List of gardens in Wales
 | Tommie Smith |
 | Simone Manuel |
 | Shani Davis |
 | Simone Biles |
 | Alice Coachman |


