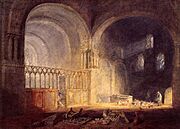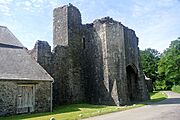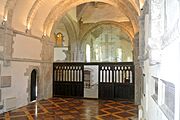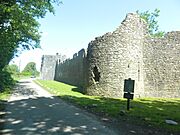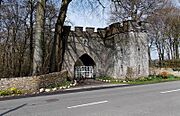Ewenny Priory facts for kids
Quick facts for kids Ewenny Priory |
|
|---|---|
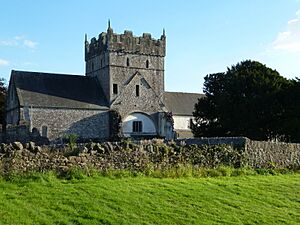
"The most complete and impressive Norman ecclesiastical building in Glamorgan"
|
|
| Type | Priory |
| Location | Ewenny, Vale of Glamorgan |
| Architectural style(s) | Romanesque |
|
Listed Building – Grade I
|
|
| Official name: Ewenny Priory Church | |
| Designated | 26 July 1963 |
| Reference no. | 11250 |
|
Listed Building – Grade I
|
|
| Official name: Church of St Michael | |
| Designated | 26 July 1963 |
| Reference no. | 11251 |
|
Listed Building – Grade I
|
|
| Official name: North Tower and attached stretch of precinct wall at Ewenny Priory (house) | |
| Designated | 3 March 1998 |
| Reference no. | 19470 |
|
Listed Building – Grade I
|
|
| Official name: North Gatehouse at Ewenny Priory (house) | |
| Designated | 3 March 1998 |
| Reference no. | 19462 |
|
Listed Building – Grade I
|
|
| Official name: South Gatehouse at Ewenny Priory (house) | |
| Designated | 3 March 1998 |
| Reference no. | 19471 |
| Lua error in Module:Location_map at line 420: attempt to index field 'wikibase' (a nil value). | |
Ewenny Priory (Welsh: Priordy Ewenni) is a very old building in Ewenny, Vale of Glamorgan, Wales. It started as a monastery for Benedictine monks in the 1100s. What makes it special is its strong, castle-like defenses. It is also very well-preserved. One expert called it the "most complete and impressive Norman church building in Glamorgan."
After monasteries were closed down in the 1500s, parts of Ewenny Priory became a private home. This happened when Sir Edward Carne, a lawyer, bought it. The old house was later replaced by a new one in the early 1800s. The Turbervill family, who are descendants of Sir Edward, still own the house today.
Most of the priory is not open to visitors. However, the western part, called the Church of St Michael, is still used as the local parish church. Cadw, a Welsh government group, helps look after the priory. It is considered a Grade I listed building, meaning it is very important historically.
Contents
A Look Back at Ewenny Priory
How Ewenny Priory Started
Ewenny Priory was founded in 1141 by a man named Maurice de Londres. He gave the Norman church of St. Michael to the abbey of St. Peter at Gloucester. He also included the church of St Brides Major and a chapel at Ogmore. This was so a group of monks could live there. Maurice's father, William de Londres, had built the church in the 1100s. William was one of the Norman knights in Glamorgan.
Before the priory, there was an even older religious site there. It belonged to the Celtic church and was dedicated to an early Welsh saint named Eguenni. Maurice de Londres tried to build a castle on the site. But Pope Honorius II stopped him in 1128. The Pope threatened to remove him from the church if he continued.
From Monastery to Home
The priory stopped being a monastery in 1536. By then, only three monks lived there. In the same year, Sir Edward Carne rented it. Sir Edward was a lawyer and worked for King Henry VIII and later kings and queens. In 1545, he bought the priory and its lands. He then started building Ewenny Priory House, using parts of the old priory. The Carne family also created two deer parks on the land. One was for fallow deer and the other for red deer.
The estate stayed in the Carne family for many years. Eventually, it passed to the Turbervill family through marriage. By the late 1700s, the Carne house was falling apart. A diarist named John Byng called it a "miserable mansion" in 1787. Between 1803 and 1805, the old house was torn down. A new Georgian building was built by Richard Turbervill Picton. The estate continued to be passed down through the Picton-Turbervill family for many generations.
The famous artist J. M. W. Turner painted the priory in 1795.
Today, Cadw looks after the priory church and much of the site. Ewenny Priory House and its gardens are still a private home for the Picton-Turbervill family. They also use the house for weddings. St Michael's Church is still the local parish church. In the early 2000s, the church was updated. A glass screen designed by Alexander Beleschenko was added. This screen separates the part of the church still in use from the older, unused eastern section.
What Ewenny Priory Looks Like
The priory area is mostly rectangular. It sits on the south side of the Ewenny River. The priory church is on the east side. Walls surround it to the east, north, and west. The whole site used to be enclosed by walls. But the southern wall was removed when Ewenny Priory House was built in the early 1800s.
There are two gatehouses, one to the north and one to the south. There are also three towers: north, west, and east. The priory is in very good condition. Besides the house being built and some repairs in the late 1800s, it has not changed much. John Newman, an expert, called the priory church the "most complete and impressive Norman church building in Glamorgan."
Why the Walls Are So Big
Historians have wondered why such a small priory had such large defensive walls. Michael Salter, who studied castles, thinks the defenses were mostly for show. He points out there was no defensive ditch. Also, the location was not very strong, and the area was too big to defend easily. Elisabeth Whittle agrees, saying the defenses were "a façade, a show of strength built only to impress." But she notes how big and solid the construction is. Newman also believes the walls were for show, not for "serious protection." He is unsure why a "small and relatively poor community" would spend so much on such a display.
Special Features of the Priory
The priory church is a great example of Romanesque architecture. This style uses rounded arches, curved ceilings called barrel vaulting, and geometric patterns. The church's cross-shaped design is also typical of this style. Simon Jenkins has criticized the glass screen added in 2004. He feels it breaks the "spatial integrity" of the church's inside.
Important Buildings at Ewenny Priory
Many buildings at the priory are listed buildings. This means they are protected because of their historical importance.
- Grade I listed buildings (most important):
- The eastern and western parts of the priory church.
- The original West doorcase, now on the East wall of the priory.
- The North Tower, and the North and South Gatehouses.
- The wall on the western side of the site.
- Grade II* listed buildings (very important):
- Ewenny Priory House.
- A barn.
- A medieval fish pond.
- The wall enclosing the eastern side of the priory.
- The former South East Tower.
- Grade II listed buildings (important):
- The North, West, and East parts of the stable courtyard.
- The precinct wall to the north-east.
- A wall between the northern and southern gatehouses.
- A gateway and wall from the 1800s changes to the grounds.
The priory is also a scheduled monument. This includes the Romanesque Gateway, the dovecote, the North and South Gatehouses, the barn, the stables, the precinct walls, and Ewenny Priory House. The grounds are also listed as a Grade II historic park or garden.
Gallery
-
Transept of Ewenny Priory by J. M. W. Turner
Images for kids
- Priory interior
- St. Michael's Church
 | Kyle Baker |
 | Joseph Yoakum |
 | Laura Wheeler Waring |
 | Henry Ossawa Tanner |


