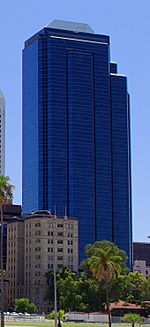Exchange Plaza facts for kids
Quick facts for kids Exchange Tower |
|
|---|---|

Exchange Tower
|
|
| General information | |
| Status | Complete |
| Type | Office tower |
| Location | 2 The Esplanade, Perth, Western Australia |
| Coordinates | 31°57′22.28″S 115°51′31.39″E / 31.9561889°S 115.8587194°E |
| Current tenants | Allen & Overy Australian Government Solicitor Bell Potter Etihad Airways Kansai Electric Power Company Knight Frank Mitsubishi Moore Stephens Perpetual RSM Australia Sumitomo Mitsui Banking Corporation WT Partnership |
| Opening | 1992 |
| Owner | AMP Asset Management (50%); Colonial First State Property PPS Fund (50%) |
| Height | |
| Roof | 146 m (479 ft) |
| Technical details | |
| Floor count | 40 (including basement and plant levels) |
| Floor area | 34,479 m2 (371,130 sq ft) |
| Design and construction | |
| Architect | Peddle Thorp & Walker |
| Structural engineer | Bruechle Gilchrist & Evans |
| Main contractor | Multiplex |
Exchange Plaza is a very tall building, also known as a skyscraper, located in Perth, Western Australia. This impressive building has 40 floors and stands 146-metre (479 ft) tall. It was finished in 1991.
Exchange Plaza is the main office for the Australian Securities Exchange in Western Australia. It is currently the fifth tallest skyscraper in Perth. Other tall buildings include QV.1, the BankWest Tower, City Square, and Central Park.
Contents
Building the Exchange Tower
The land where Exchange Plaza stands used to belong to a historic group called the Weld Club. This club, a private social group for men, is located right behind the tower. The Weld Club rented out their land for 135 years so the tower could be built.
Building Exchange Plaza was a team effort between an Australian company, Australian Guarantee Corporation (AGC), and two Japanese companies, C. Itoh and Shimizu. Construction began in the 1980s when many new buildings were being built. It cost between $220 million and $230 million to build.
The company Multiplex built the tower. The highest point of the building was reached in mid-1991, and the whole project was finished in 1992.
Life After Construction
Exchange Plaza is known as one of Perth's best office buildings. In 2008, some office space in the tower was rented for a very high price. This showed how popular and valuable the building was.
The roof of Exchange Plaza has also been used for special events. For example, it has been a place to launch fireworks during the yearly Lotterywest Skyworks display.
Who Owns Exchange Plaza?
Over the years, the ownership of Exchange Plaza has changed a few times. In 1992, Westpac, a large bank, bought out the shares of the Japanese companies.
Later, in 1997, a company called Schroders Property bought the building's lease for $106 million. They shared the ownership with another group. This was a big deal at the time for office buildings in Perth.
In 1999, AMP Asset Management took over the building's control. Then, in 2003, another company called Stockland bought half of the building. By 2006, the building was owned by Stockland and Colonial First State Property PPS Fund.
Finally, in 2011, AMP Asset Management bought Stockland's share for $157.7 million.
Design and Features
Exchange Plaza was designed by architects Peddle Thorp & Walker. It is built with a steel frame and has concrete floor panels. The outside of the building is covered in glass, which steps back near the top. The special blue glass used for the building was made just once by a company called Pilkingtons Australia.
The building has many cool features:
- A conference center with 150 seats.
- Amazing views of the Perth Water (part of the Swan River) from most floors. You can even see all the way to Rottnest Island on a clear day!
Exchange Plaza has 34,479 square metres (371,130 sq ft) of office space spread across 33 floors. It also has three floors for building equipment and five basement levels for parking. There are 236 car parking spaces. Building the southern car park was a big project, as it involved digging the deepest wall ever built in Perth at the time. The complex also includes a 10-story building at the front.
As part of the project, new dining, living, tennis, and bowls areas were built for the Weld Club. The club's old bowling green had to be dug up for the car park, but it was replaced. To keep the historic look of the Weld Club, the builders even found old bricks and tiles to make the base of the tower blend in with the club.
Images for kids
 | Precious Adams |
 | Lauren Anderson |
 | Janet Collins |





