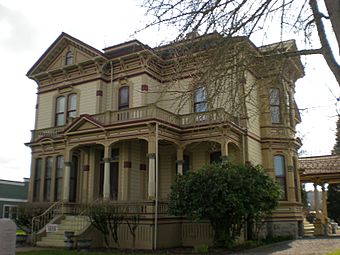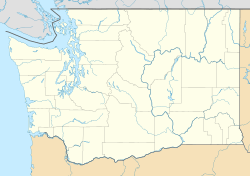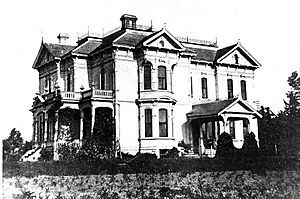Ezra Meeker Mansion facts for kids
Quick facts for kids |
|
|
Meeker, Ezra, Mansion
|
|

The Ezra Meeker Mansion in 2008
|
|
| Location | 312 Spring St, Puyallup, Washington, U.S. |
|---|---|
| Area | 1.3 acres (0.53 ha) |
| Built | 1887 |
| NRHP reference No. | 71000879 |
| Added to NRHP | August 26, 1971 |
The Ezra Meeker Mansion is a historic house in Puyallup, Washington, United States. It was the second home of Oregon Trail pioneer Ezra Meeker. His first home in Puyallup was a small cabin. The Meeker family lived in that cabin from 1862 until 1886.
After moving to the mansion, Ezra Meeker gave the cabin site to the city. It became Pioneer Park. Today, steel and concrete pillars show where the original cabin stood. A statue of Ezra Meeker is also in the park.
The Meeker family started building this grand house in 1887. It was finished in December 1890. Ezra Meeker became very rich by growing hops, a plant used to make beer. People called him the "Hop King of the World." While living in the mansion, he worked hard to find and mark the Oregon Trail. He also wrote twelve books about the trail and the history of Puget Sound.
The mansion was a very important place for social and political events in the valley. It has special holly trees from England and a ginkgo tree. Today, the Puyallup Historical Society runs a museum inside the mansion.
Contents
History of the Meeker Mansion
The Meeker mansion was built between 1887 and 1890. Architects Farrell and Darmer designed it. Mrs. Eliza Jane Meeker, Ezra's wife, helped plan the house. It was the first house in the Puyallup Valley to have hot and cold running water on all four floors. It also had gaslight fixtures that could be changed to electric lights later.
Ezra Meeker faced money problems around 1893. Because of this, he had to try and sell the mansion by 1903. During this time, Eliza Jane's health began to decline. She moved to Seattle to live with her daughter. Ezra Meeker rented out the house to people needing a place to stay.
After Eliza Jane Meeker passed away in 1909, Ezra left the mansion to his daughter and son-in-law. In 1912, the building was rented out and used as a hospital. In 1915, a group called the Ladies of the Grand Army of the Republic bought the house. This group helped widows and orphans from the Civil War. By 1920, they needed more space. They added a new building next to the mansion.
In 1948, the mansion was sold again. It was turned into a nursing home. Many changes were made then. Ceilings were covered, and parts of the outside design were removed.
However, in 1970, the Puyallup Historical Society was formed. They bought the mansion back. The society began working to bring the house back to its original look. They removed the newer additions and restored the old designs. They even found original paintings and copied them for the rooms. The restoration work continues even today.
Outside the Mansion
The house has white clapboard siding. It features fancy wooden trim around the windows and under the roof edges. There is a large front porch with a balcony on the second floor. A smaller balcony is on the east side of the house.
On the west side, there is a porte-cochere. This was a special entrance where horse-drawn carriages could drive through. It has circular wooden stairs leading to a sun porch. The porches and balconies have wooden railings and pillars. The house's base is made of Wilkerson Sandstone. A "widow's walk" is on top of the mansion. This is a small platform on the roof.
After the house was built, the Meekers added a conservatory. This was a special room for plants, heated by the same system as the mansion. There was also a stable and a chicken coop on the property.
Inside the Mansion
The mansion has 15 rooms and four floors. The ceilings are very high, about 12 feet (3.7 m) tall. There are six fireplaces with beautiful hand-carved wooden mantels. They also have fancy tile work and mirrors.
To help people talk between rooms, "speaking tubes" were installed. Gaslights were also put in every room. Each room had gold-leaf molding and decorated metal doorknobs. The doors had built-in locks, and the windows had inside shutters. The ceilings are decorated with amazing paintings called frescos. These were made by an artist named Frederick Nelson Atwood Jr. The house also had indoor plumbing with marble sinks and tin bathtubs. The beautiful stained glass windows are framed with ash and walnut wood.
Basement Rooms
The basement has five rooms. These were used for storing fruit, dairy products, and other items. There was also a laundry room and a boiler room. Ezra Meeker's letters suggest that his oldest son and grandson might have lived in some of these basement rooms for a short time.
Main Floor Features
The main floor includes several important rooms. These are the drawing room, parlor, library, a bathroom, dining room, kitchen, pantry, a hallway, and a sun room. The drawing room has special teakwood flooring. The parlor has cedar wood panels, and the library has redwood.
The main entrance has double doors made of walnut wood with stained glass panels. The main staircase has a hand-carved cherry wood newel post. The railing and balusters (the small posts holding the railing) are also made of hand-turned cherry wood. A large stained glass window is on the west side of the hallway. It is also part of the sun room. Double sliding doors connect the hall to the parlor and the drawing room. Another set of sliding doors connects the parlor and the library.
Upper Floors
A separate stairway for servants starts in the kitchen. It goes up to the third floor and down to the basement. On the second floor, there are two small rooms for servants. However, it's not known if servants actually lived there. The master bedroom has a small dressing room next to it with a built-in closet. The billiard room on this floor has a fireplace mantel, window frames, and baseboards made of curly maple. Also on the second floor are a large bathroom, the Balcony Bedroom, and the Yellow room.
The attic is on the third floor. It has four rooms under the sloped roof. These rooms were designed for servants. But there's no proof that servants lived there. Instead, stories say that the Meeker grandchildren used this floor to play games and even put on small plays. A wire for a curtain still hangs there today! At one point, the top floor was even listed as a billiard room. The stairway to the widow's walk is also on the third floor.
Why the Mansion is Important
The Ezra Meeker Mansion was built in the Italianate Victorian style. It shows many features of this style. These include high-quality imported fireplaces, beautiful stained glass windows, and unusual woods used inside. The house is also important because it is one of the places that marks the historic Oregon Trail.
 | William L. Dawson |
 | W. E. B. Du Bois |
 | Harry Belafonte |



