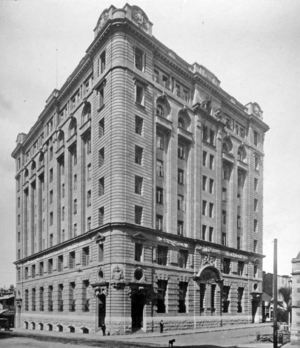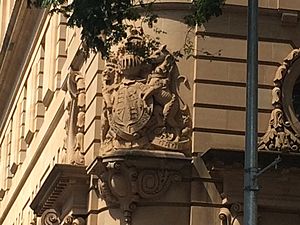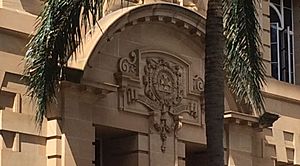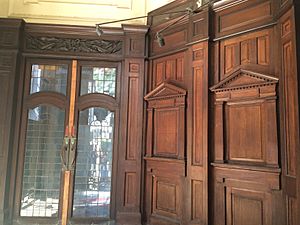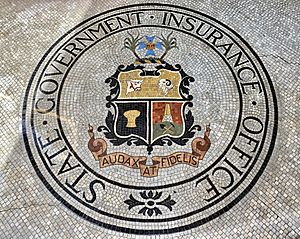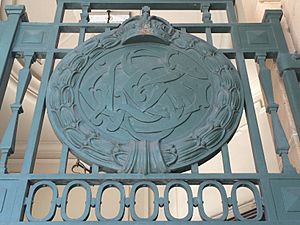Family Services Building facts for kids
Quick facts for kids Family Services Building |
|
|---|---|
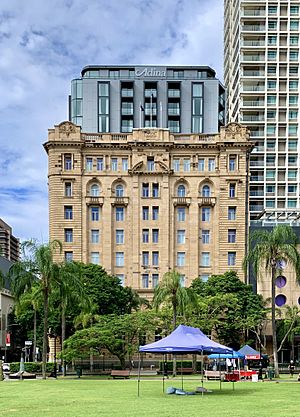
Family Services Building, 2020
|
|
| Location | 171 George Street, Brisbane City, City of Brisbane, Queensland, Australia |
| Design period | 1914 - 1919 (World War I) |
| Built | 1914 - 1922 |
| Architect | George Gerald Hutton |
| Architectural style(s) | Classicism |
| Official name: Family Services Building, Former Administration Building, Queensland Government Insurance Building, Queensland Government Savings Bank | |
| Type | state heritage (built) |
| Designated | 21 October 1992 |
| Reference no. | 600111 |
| Significant period | 1910s-1920s (fabric) 1910s-1990s (historical) |
| Significant components | banking chamber, strong room |
| Lua error in Module:Location_map at line 420: attempt to index field 'wikibase' (a nil value). | |
The Family Services Building is a historic office building in Brisbane, Queensland, Australia. It's located at 171 George Street in the city center. This important building was designed by George Gerald Hutton and built between 1914 and 1922. It's also known by other names like the former Administration Building, Queensland Government Insurance Building, and Queensland Government Savings Bank. Because of its history and design, it was added to the Queensland Heritage Register on 21 October 1992.
Contents
History of the Family Services Building
This building was Brisbane's first tall government office building. It was constructed between 1914 and 1922. The main idea was for it to be the state headquarters for the very successful Queensland Government Savings Bank. This bank had been around since 1864.
Why a New Building Was Needed
The bank's main offices were in the Treasury Building since 1893. But by 1912, these offices were too small. So, the Queensland Government decided to build a brand new, much larger building. It would be across the street from the Treasury Building, on the corner of George and Elizabeth Streets.
Who Designed the Building?
George Gerald Hutton, an assistant architect for the Queensland Government, designed the building. He worked in this role from 1913 to 1922. It's also believed that Hutton designed the sculptures on the building. These sculptures represent business and industry.
The royal coat of arms, found on the George and Elizabeth Street corner, was carved in 1920. A Sydney artist named William Priestly MacIntosh created it. He had also carved sculptures for other important government buildings. Local stoneworkers carved the shields along the top of the building under MacIntosh's guidance.
Building Construction and Changes
The first steps of building, like digging the foundations, were finished in 1913-1914. The main construction started in 1914. However, there was a shortage of steel, which made the work take much longer. It took almost eight years to complete the building.
Before the building was even finished, a big change happened. In 1920, the Queensland Government transferred the state bank's business to the Commonwealth Bank. This meant the new building, designed for the state bank, needed a new purpose. It was then prepared for the Queensland Government Insurance Office.
By 1921, the building was known as the Queensland Government Insurance Building. It was fully ready and occupied by mid-1922. The State Government Insurance Office (SGIO) used the basement, ground floor, and the first three floors. Other early tenants included government departments like the State Land Tax Office and the Main Roads Board. Many of these offices moved from the crowded Treasury Building.
Radio Station on the Roof
From 1925 to 1926, Queensland's first official radio station, 4QG, was located on the roof of this building. This meant large antennas were installed on the roof. Both 4QG and another radio station broadcast from the building during the 1930s. In 1932, 4QG became part of the new Australian Broadcasting Corporation. The antennas were removed after 1945.
Later Uses of the Building
In 1931, the SGIO moved out. The building was then mainly used by the Land and Income Tax Department. Even though income tax control moved to the federal government around 1943, the building was called the Taxation Building until 1962.
In 1947, some original features like a lift and a concrete staircase were removed and replaced. In 1962, the building became home to the Co-ordinator-General's Department and was renamed the Administration Building. More changes were made to the entrance areas at this time.
From 1963 to 1984, the Health Department was a main tenant. Since 1988, the building has been used by Family Services, which is where its current name comes from. In 1990, one of the entrance areas was updated again.
What the Family Services Building Looks Like
The Family Services Building is on the corner of George and Elizabeth Streets. It has eight floors, a basement, and rooms on the roof. The building is made with a steel frame covered in concrete, with brick walls and concrete floors. The two sides facing the streets are covered with Helidon sandstone, sitting on a base of granite stone. The other sides are made of brick.
This building overlooks Queens Gardens. It's part of a group of important government buildings around the park. These include the Lands Administration Building, the Treasury Building, and the Old State Library.
Exterior Details
The Elizabeth and George Street sides of the building are divided into three main parts by stone ledges called cornices. These parts are:
- A lower section (called a podium) that includes the tall ground floor and the first office level.
- A middle section with five floors of offices.
- The top floor, with a low wall called a parapet at the very top.
At the corners of the street sides, there are special sections that stick out slightly. These sections have a rough, banded stone look called rustication. In the middle of the George Street side, there's an arched design above the lower section. It holds a sculpture of two figures and a shield. Steel window frames are used throughout the building.
Entrances and Inside Areas
There are public entrances on the ground floor at the three corners of the building. The entrance at the corner of George and Elizabeth Streets leads into what used to be the main banking hall. The other entrances on George Street and Elizabeth Street lead to the office floors.
The Elizabeth Street entrance opens into a hall called a vestibule. Its walls and columns are made of pink, grey, and black marble in cool patterns. The floor is made of terrazzo (a mix of chips and cement), and the ceiling has decorative plasterwork.
The George Street entrance hall used to look like the Elizabeth Street one. Now, it has shiny maple wood panels and two lifts. Some original glass and timber doors are still there.
The main entrance at the George and Elizabeth Streets corner has two arched stone doorways. These lead to a hall with a mosaic tiled floor and a domed plaster ceiling. There's also a wooden screen with carvings and decorative columns (called pilasters). This screen has two sets of timber and glass doors that open into the former banking hall.
This grand banking hall used to be very tall, covering two floors. But now, two levels of offices have been built inside it. The lower walls are covered in carved wood, and the upper walls have delicate plaster designs. Decorative columns support a richly decorated plaster ceiling.
Office Floors and Other Features
All the office floors, from the first to the top, are similar. They used to be open spaces but are now divided by modern office walls. New ceilings hide the original ones.
In the basement, there are very strong concrete rooms and safes for security. Smaller strong rooms are on each floor. A lightwell (an open space for light) on one side of the building has steel fire escape stairs. There's also a brick and concrete addition built into the lightwell.
On the flat roof of the building, you can find old photography rooms, the staircase skylight, toilets, storage areas, and elevator equipment.
The outside of the building still looks mostly the same as it did when it was built. While the inside has been changed a lot over the years, many original features are still there, some hidden and some visible.
Why the Family Services Building is Important
The Family Services Building was added to the Queensland Heritage Register in 1992 because it meets several important criteria:
- It shows how Queensland's history has changed.
This building was Queensland's first tall government office building. It was also the most important building the Queensland government built in the 1910s.
- It is beautiful and well-designed.
The Family Services Building is a key part of a very important group of government buildings in Queensland. It also makes the city look better, especially next to other historic buildings. It was one of the first buildings in Queensland to use a steel frame for a tall structure. It's also very well-designed, with great materials and craftsmanship, and beautiful sculptures.
- It shows great creative or technical skill.
As one of the first steel-framed tall buildings in Queensland, it was a big achievement for its time. Its design, materials, and how it was built show high skill and creativity, especially in its detailed artwork.
- It is connected to important people or groups in Queensland's history.
This building is considered the most important work of George Gerald Hutton, a key Queensland government architect. It has also been used by the government for over 70 years, showing its long connection to public administration.


