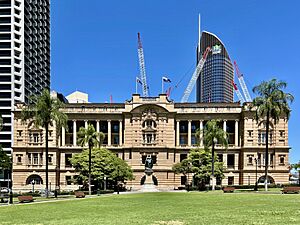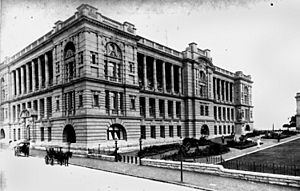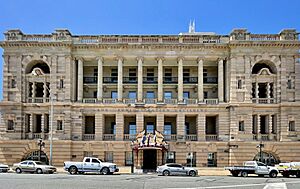Land Administration Building facts for kids
Quick facts for kids Land Administration Building |
|
|---|---|

Land Administration Building, Queens Gardens facade, 2016
|
|
| Location | 142 George Street, Brisbane City, City of Brisbane, Queensland, Australia |
| Design period | 1900–1914 (early 20th century) |
| Built | 1899–1905 |
| Built for | Queensland Government |
| Architect | Thomas Pye |
| Architectural style(s) | Edwardian Baroque |
| Official name: Land Administration Building, Former Executive Building | |
| Type | state heritage (built) |
| Designated | 21 October 1992 |
| Reference no. | 600123 |
| Significant period | 1900s early (fabric) 1900s–1970s (historical) |
| Significant components | memorial – honour board/ roll of honour |
| Builders | Arthur Midson |
| Lua error in Module:Location_map at line 420: attempt to index field 'wikibase' (a nil value). | |
The Land Administration Building is a very old and important government building in Brisbane, Australia. It was once known as the Executive Building. This amazing building was designed by Thomas Pye and built between 1899 and 1905. It was made for the Queensland Government, which runs the state of Queensland.
When it was first built, the building held offices for important government departments like Lands and Survey. It also housed the Premier of Queensland (the state's leader) and the Executive Council, which is like a cabinet of advisors. For a while, it even had the Queensland National Art Gallery inside! Today, the building is part of the Treasury Casino hotel. It also has a special memorial board for soldiers from World War I.
Contents
Building History: A Look Back
This large, four-storey building was constructed between 1901 and 1905. It was first planned to hold the Lands and Survey Departments. But by the time it was finished in 1905, it also became home to the Premier and the Executive Council. This building shows how much Queensland was growing and recovering after a tough economic time in the late 1890s. It also marked the time when Australia became a federation of states.
Designing a Grand Government Building
In 1898–1899, plans for the building were drawn up by chief architect Thomas Pye. He worked for the Queensland Government Architect's office. The plans included special rooms for the Lands Department, like drafting rooms and a Land Court. Because the Premier and Executive Council would also be there, a separate entrance was added on George Street for important officials.
Building work started in 1899 with the foundations. The main construction contract, worth a lot of money back then, was given to a Brisbane builder named Arthur Midson in 1901.
New Building Techniques and Local Materials
The Land Administration Building was one of the first in Australia to use a new building method. It used expanded metal lathing to strengthen its concrete floors and ceilings. This was a very modern technique for the time!
The building was also a showcase for Queensland's own materials. The strong granite at the bottom came from places like Enoggera and Mount Crosby. Brown freestone from Helidon was used for the outer walls. More freestone from Yangan near Warwick was used inside.
Beautiful carvings were added to the outside walls between 1903 and 1904. One carving shows symbols of Queensland's mining and farming. It was made by a sculptor named William Priestly MacIntosh from a design by Thomas Pye. Inside, the fireplaces were made from different Queensland timbers, like maple and cedar. Stained glass windows also showed scenes of Queensland's rural life.
Art Gallery and Name Change
From 1901, the Queensland National Art Gallery had its own special room on the third floor. It stayed there until 1930, when it moved to the Exhibition Building Concert Hall.
The Executive Council and Cabinet (the Premier's main group of advisors) met in this building from 1905 until 1971. After that, new offices were built at 100 George Street, which became the "Executive Building." That's when this older building became known as the Land Administration Building.
The old gas lamps outside the entrances on William and George Streets were put up around 1911. They still work today, lit by natural gas!
Building Design: What It Looks Like
The Land Administration Building is a four-storey office building. It sits between George Street, William Street, and Queens Gardens. Its size and style match other important government buildings nearby, like the Treasury Building. It's a key part of the group of historic buildings around Queens Gardens.
Outside Appearance and Details
The building is made of stone, steel, and concrete. Its outer walls are covered with sandstone from Helidon and Warwick. The base is made of granite from Enoggera and Mount Crosby. The bottom two floors have a special textured stone finish called "rustication." Above this, there are tall Ionic columns that create a grand look.
The building's design is in a style called Edwardian Baroque. This style was popular in the early 1900s and looks very grand and decorative. At each corner and in the middle of the main side facing Queens Gardens, parts of the building stick out. These sections have more decorative columns and flat columns called "pilasters." The central part facing Queens Gardens has a curved top with a sculpture showing farming and mining.
There are entrances in the middle of both the George Street and William Street sides. Each entrance has a decorative curved top. Long balconies are set back behind the upper columns. Beautiful wrought iron railings and gates add to the building's detailed look.
Inside the Building: Art and History
The stained glass windows inside the entrance areas are very special. In the William Street entrance, the glass shows scenes of a farmer, a reaper, a pioneer, and a squatter (a type of early settler). In the George Street entrance, it shows a farmer and a herdsman. A marble plaque in this entrance has a message from King George V about Anzac Day, sent in 1916. On the first floor, there's an honour board remembering staff from the Lands Department who served in the First World War.
The building's inside layout is similar to the Treasury Building. It's built around a central courtyard. A wide hallway runs around most of the building. Rooms open off this hallway, with windows looking either into the courtyard or out to the street or gardens. There are also cast-iron balconies around the courtyard. Stairs and lifts near the street entrances help people move between floors.
The building was an early example of using reinforced concrete floors in a large structure. Steel frames were used in some parts of the roof. Metal roller shutters were also installed in fireproof sections.
Important rooms include the former Executive Council Chamber, the Land Court, and the offices of the Premier and Minister of Lands. These rooms have fancy plaster ceilings and timber panels on the walls. The old Executive Council Chamber has three stained glass windows that can also be seen from the hallway.
The building is still very much like it was when it was first built, both inside and out.
Why This Building is Special: Heritage Listing
The Land Administration Building was added to the Queensland Heritage Register on 21 October 1992. This means it's recognized as a very important historical place.
A Piece of Queensland's Past
This building is important because it shows how Queensland's history unfolded. It was the most significant building the Queensland government built during the economic recovery of the early 1900s.
Amazing Architecture
The Land Administration Building is a fantastic example of Edwardian Baroque public architecture. It's considered the best building of its kind in Queensland, showing off its detailed design, materials, and excellent craftsmanship.
Beautiful and Valued Design
People value this building for its beauty and design. Its accomplished look, fine details, quality materials, and skilled work are admired. It also fits perfectly with the other historic buildings nearby. The artworks inside, like the stained glass and sculptures, are also highly valued.
Important to Government and Community
This building has a strong connection to the role and importance of government in Queensland. It's a key part of the most prominent group of government buildings in the state.
Connected to Key People and Groups
The building has a special link to Queensland's Executive government, serving them for almost 70 years. It's also strongly associated with the important Queensland architect Thomas Pye, as it's one of his major works.
Gallery
-
Land Administration Building, Queens Gardens facade, showing a statue of Queen Victoria
-
Land Administration Building, Queens Gardens facade
 | Georgia Louise Harris Brown |
 | Julian Abele |
 | Norma Merrick Sklarek |
 | William Sidney Pittman |





