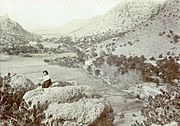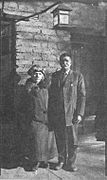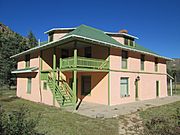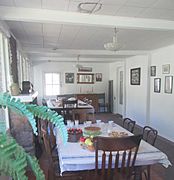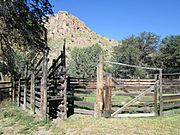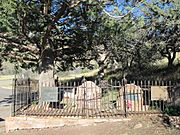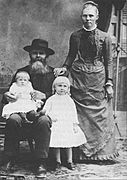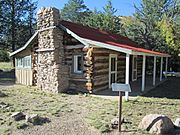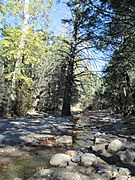Faraway Ranch Historic District facts for kids
Quick facts for kids |
|
|
Faraway Ranch Historic District
|
|
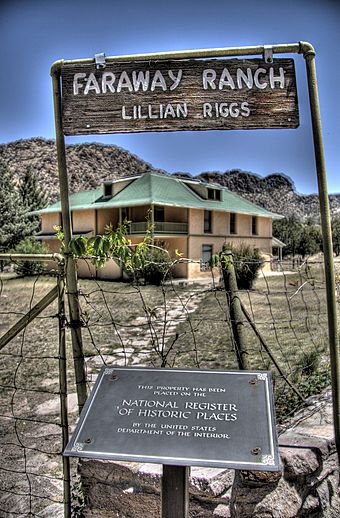 |
|
| Location | Cochise County, Arizona, USA |
|---|---|
| Nearest city | Dos Cabezas, Arizona |
| Built | 1887 |
| NRHP reference No. | 80000368 |
| Added to NRHP | August 27, 1980 |
The Faraway Ranch Historic District is a special place located within the Chiricahua National Monument in southern Arizona, USA. It helps us remember important parts of history. This includes the final battles with the local Apache people, how people settled this wild frontier, and especially the story of the family who helped create the Chiricahua National Monument. Faraway Ranch is in Bonita Canyon, which is about 5,160 feet high.
Contents
A Look Back at Faraway Ranch History
Early Settlers and the Apache Wars
The first settlement in Bonita Canyon began in 1879. Ja Hu Stafford was an important pioneer here. His original cabin became part of the ranch later on. From 1885 to 1886, a temporary camp was set up in Bonita Canyon. This camp was for the 10th Cavalry, an African-American army unit. They were part of the last effort to capture the Apache leader Geronimo.
In 1886, Neil Erickson and Emma Sophia Peterson got married. They were both young immigrants from Sweden. They decided to start a homestead in Bonita Canyon. The Erickson Homestead began in 1887. It soon grew into the Erickson Ranch. They slowly bought up smaller homesteads in the canyon. The Ericksons planted fruit trees and vegetables. They also raised cattle. The time from 1887 to 1917 was important for farming and settlement.
The Ranch Grows and Changes
In 1903, Neil Erickson became a forest ranger. This was for what later became the United States Forest Service. He was promoted to District Ranger in 1917. This new job meant he had to move away from the ranch. Neil and Emma left the ranch to their oldest child, Lillian. She was a college graduate and a part-time teacher.
Lillian took over running the cattle ranch. She also started a guest ranch business. She rented rooms to visitors. Guests could also ride horses and go on guided trail tours. In 1923, Lillian had an accident. She fell from a horse and hurt her head. This injury affected her eyesight right away. She completely lost her vision 19 years later. Even so, she kept running the ranch into her 80s. She had help from foremen and hired workers. The guest ranch stayed open until the mid-1960s. Lillian moved to a rest home for a short time in 1974. But she returned to the ranch and managed it until she died in 1977.
Creating Chiricahua National Monument
Around the same time as Lillian's accident in 1923, she married Ed Riggs. Ed was from a local pioneer family. While Lillian managed the ranch, Ed worked to promote the "Wonderland of Rocks." This area had amazing rhyolite tuff rock formations. It was just southeast of the ranch. Ed wanted it to become a tourist attraction. He also thought it could be a national monument.
Thanks largely to Ed's efforts, Chiricahua National Monument was created in 1924. Ed Riggs was hired to oversee building new horse and hiking trails. These trails were all over the new monument. He also managed most of the ranch's upkeep until he died in 1950.
The National Park Service bought the ranch later on. They also acquired the furniture, papers, and records. These documents tell a complete story of the family's business and personal lives. They are a very important part of the historic district.
Buildings at Faraway Ranch
Today, the buildings at Faraway Ranch have been carefully restored. They look like they did in the early 1900s. This was done using old photos and stories from people. The buildings include:
- Ranch House: This building is made of adobe and wood. It has a sloped roof. It is almost square. The outside walls are mostly adobe bricks. It has open porches on its southwest corner. A screened porch was added on the east side. A glassed-in porch, used as the dining room, was added on the north side.
- Office/small garage: This small building has a green tin roof. Neil Erickson first used it as an office and garage. Now it is an exhibit building.
- Large garage: This building has five stalls and big sliding doors. It has a tin gable roof. It was built for guests.
- Large shed: This shed is attached to the large garage. It has a tin gable roof.
- Stafford Cabin: This is a log cabin. It has two wooden additions. One of these is a small garage.
- Cowboy House: This wooden building is shaped like an "L." It has a shallow sloped roof. It was originally two separate cabins. They were joined together. Cowboys used it first, then guests.
- Bunkhouse: This cabin has stone and wood walls. Its roof has brown shingles. It was first used as three separate guest rooms.
- Martha Riggs House: This wooden building burned down in 1963. Only its concrete foundation remains. The Ericksons bought this building. They moved it to Faraway Ranch for extra guest rooms.
- Barn: This building has a tin gable roof. It includes a saddle house and a feed room.
- Corral: This is a typical horse corral with wooden fencing.
- Generator house: This stone building has a tin gable roof. It used to hold a gasoline-powered generator. The generator is now gone.
- Storage shed: This is a wooden building with a tin gable roof.
- Tool shed: This is a wooden building with a tin shed roof.
Photo gallery
 | Kyle Baker |
 | Joseph Yoakum |
 | Laura Wheeler Waring |
 | Henry Ossawa Tanner |




