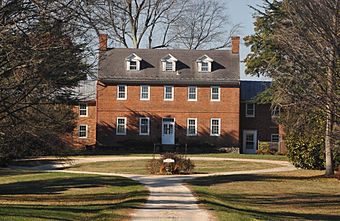Farmer's Delight facts for kids
|
Farmer's Delight
|
|
 |
|
| Location | About 3 miles (4.8 km) north of Middleburg off Rte. 745 Leithtown, Virginia |
|---|---|
| Area | 320 acres (130 ha) |
| Built | 1791 |
| Architectural style | Federal |
| NRHP reference No. | 73002033 |
Quick facts for kids Significant dates |
|
| Added to NRHP | June 2, 1973 |
Farmer's Delight is a historic house in Loudoun County, Virginia. It was built in 1791 by Colonel Joseph Flavius Lane. The house shows off the Federal style, which was popular at the time. It also has some features from the older Georgian architecture style.
Today, Farmer's Delight is known for its connection to George C. McGhee. He was an American oilman and diplomat who owned the property after 1948. The McGhee Foundation now takes care of the house. It is officially listed on the National Register of Historic Places. This means it's an important historical site.
The Story of Farmer's Delight
Colonel Joseph Flavius Lane built Farmer's Delight in 1791. He was an important person in early American history. Lane was a colonel in the U.S. Army during the Whiskey Rebellion. He also served in the Continental Army during the American Revolution. He was even a member of the Virginia General Assembly in 1792-1793.
Lane and his wife, Katharine, had eight children. Their family ran the property as a large farm, which they named "Farmer's Delight." Colonel Lane passed away in 1803. However, the farm stayed in the Lane family until 1856.
Later, the Leith family bought the property. They owned it until 1919. The nearby community of Leithtown got its name from this family. After the Leiths, Henry W. Frost, Jr. bought the farm. He renamed it "Frostfields." Frost made the house bigger and used the farm for horse racing and hunting.
In 1948, George C. McGhee bought the house. He was a diplomat, which means he represented the U.S. in other countries. McGhee brought back the original name, "Farmer's Delight." He also did a lot of renovations to the house and added new parts and gardens.
McGhee even brought special stone columns from a Benedictine abbey in France. These columns were first brought to the U.S. by William Randolph Hearst for his famous Hearst Castle in California. Farmer's Delight became a place for important events. It hosted foreign leaders and American politicians, including President Lyndon B. Johnson.
What Farmer's Delight Looks Like
The original part of Farmer's Delight is about 23 feet (7.0 m) wide and 43 feet (13 m) long. It has two stories and five sections of windows. Later, more parts were added to the north and south sides. A large wing also extends to the southwest.
The original brickwork uses a special pattern called Flemish bond. Other parts of the house use a pattern called American bond. Inside, the original house has a main hallway in the middle. There is a room on each side of the hall. A narrow staircase goes up from the center hall.
Some people say Farmer's Delight looks a lot like the George Wythe House in Williamsburg, Virginia. It is one of the oldest brick buildings in Loudoun County, Virginia.
Buildings and Gardens
The property covers about 90 acres (36 ha) and includes fifteen buildings. The beautiful gardens spread over 20 acres (8.1 ha).
One building, called the McGhee Library, is thought to be the oldest on the property. It was built around 1750. This building was first used as a playroom for children. Later, it was turned into a library. There's also a garage built by the McGhees. It holds old documents and a research area.
Other buildings include seven barns and farm structures. Two of these barns have been made into museums. They display collections of items from Africa, South America, the Middle East, Asia, and the Pacific. A house built between 1880 and 1920 is still used by the farm supervisor. A small log cabin was moved here from nearby The Plains. There is also a small stone chapel. It's a copy of a chapel the McGhees admired in Bonn, Germany, when McGhee was an ambassador there.
George McGhee also changed the grounds a lot. He wanted them to look like an informal English garden. He planted many evergreen trees, with 162 trees of 122 different kinds. The garden has four planned terraces, but only three were built. There's even a boxwood maze! The front of the property is designed like an open, relaxed English park.
Farmer's Delight was added to the National Register of Historic Places on June 2, 1973. The McGhee Foundation manages the property. It is used for both private and public events.




