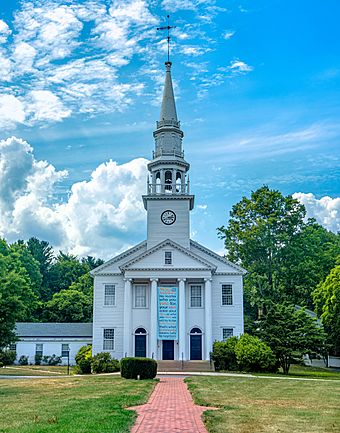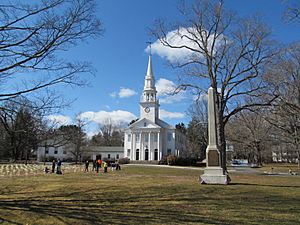First Congregational Church of Cheshire facts for kids
Quick facts for kids |
|
|
First Congregational Church of Cheshire
|
|
 |
|
| Location | 111 Church Dr., Cheshire, Connecticut |
|---|---|
| Area | 2 acres (0.81 ha) |
| Built | 1827 |
| Architect | David Hoadley |
| Architectural style | Federal, Adamesque |
| NRHP reference No. | 73001950 |
| Added to NRHP | February 16, 1973 |
The First Congregational Church of Cheshire is a very old and beautiful church located in Cheshire, Connecticut. It was built way back in 1827! A famous architect named David Hoadley designed it. This church is a great example of a building style called Federal architecture.
Because of its history and special design, the church was added to the National Register of Historic Places in 1973. This means it's an important landmark that should be protected. The people who worship here are part of the United Church of Christ.
Contents
The Church's Design and History
The First Congregational Church stands right in the middle of Cheshire's town center. You can find it on the west side of Connecticut Route 10, across from the town hall. A part of the old town green, which the church now takes care of, separates it from the road. You can get to the church by using Church Drive.
What Does It Look Like?
The church is a two-story building made of wood. It has a pointed roof, called a gabled roof, and its outside walls are covered with wooden boards called clapboards. The front of the church has a special part that sticks out. It looks like a Greek temple with four tall, round columns. These columns have fancy tops called Ionic capitals. Above them is a triangular shape called a pediment.
Right above this front part, a tall tower rises. The bottom of the tower is square and has a clock. Above that are two eight-sided sections. One of these sections holds the church bells, which is called a belfry. The tower then ends in a pointy, cone-shaped steeple with a cross on top.
Churches That Look Alike
Did you know that this church isn't the only one that looks like this? Five other Congregational churches in Connecticut were built with a very similar design. These churches are in the towns of Old Lyme (built in 1816-1817), Milford (1823), Litchfield (1829), Southington (1830), and Guilford (1830).
All six of these churches share many features. They all have a front porch, called a portico, with four fluted columns. Fluted means the columns have grooves running down them. The main doors of all six churches are the same size. Also, all their steeples look alike and have weathervanes that seem to have been made from the same mold. Even their windows, which have twenty small panes of glass in each half, are the same.
These similarities make people think that some parts of these churches might have been made in a factory. Then, these parts would have been sent to each town to be put together. This would have made building them faster and easier!
More to Explore
 | James Van Der Zee |
 | Alma Thomas |
 | Ellis Wilson |
 | Margaret Taylor-Burroughs |




