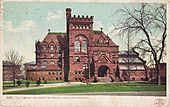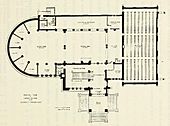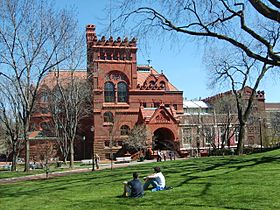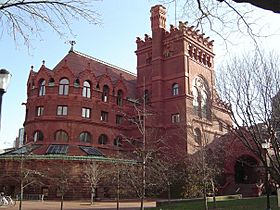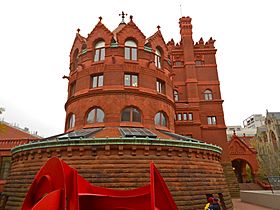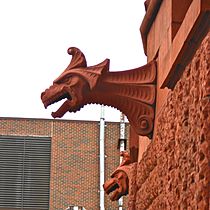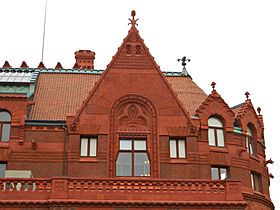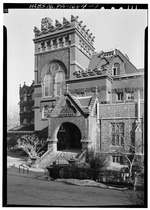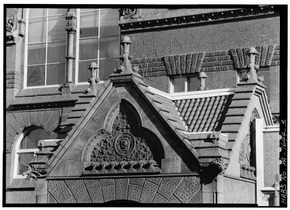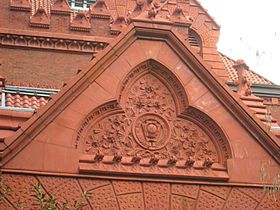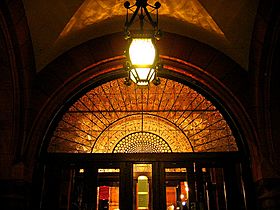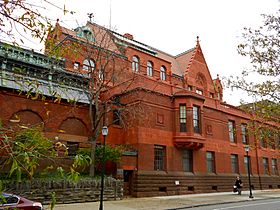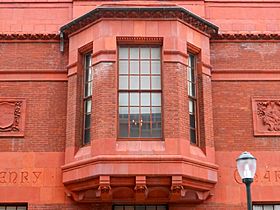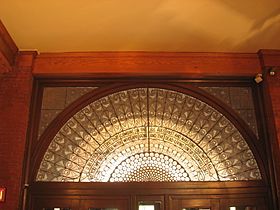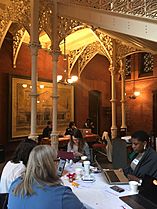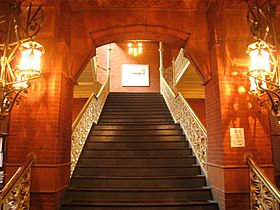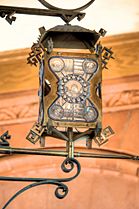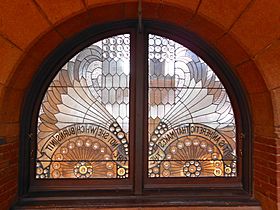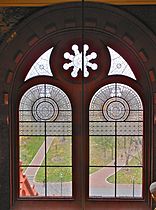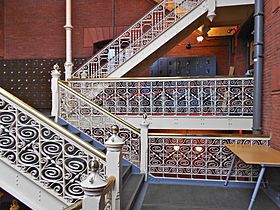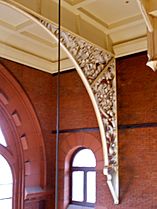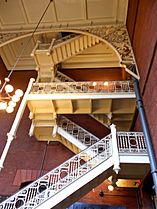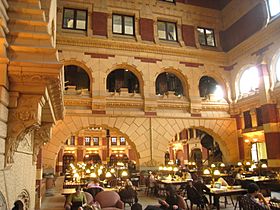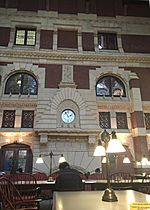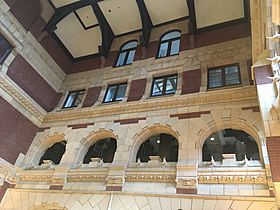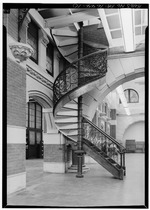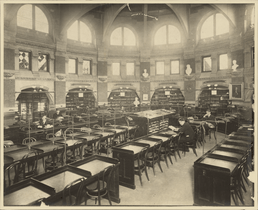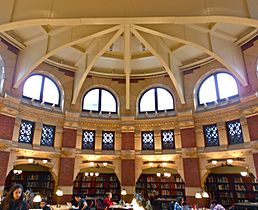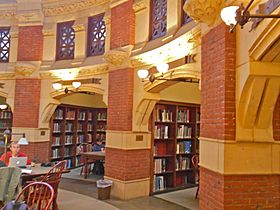Fisher Fine Arts Library facts for kids
Quick facts for kids Anne and Jerome Fisher Fine Arts Library |
|||||||||||||||||||||||||||||||
|---|---|---|---|---|---|---|---|---|---|---|---|---|---|---|---|---|---|---|---|---|---|---|---|---|---|---|---|---|---|---|---|
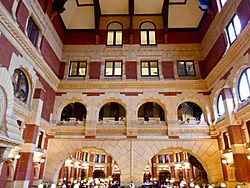
The 4-story Main Reading Room acts as a lightwell for the inner rooms surrounding it.
|
|||||||||||||||||||||||||||||||
| Former names | Furness Library, Furness Building | ||||||||||||||||||||||||||||||
| General information | |||||||||||||||||||||||||||||||
| Type | Library | ||||||||||||||||||||||||||||||
| Architectural style | Venetian Gothic | ||||||||||||||||||||||||||||||
| Location | University City | ||||||||||||||||||||||||||||||
| Address | 220 South 34th Street Philadelphia, Pennsylvania |
||||||||||||||||||||||||||||||
| Named for | Anne and Jerome Fisher | ||||||||||||||||||||||||||||||
| Opened | 1890 | ||||||||||||||||||||||||||||||
| Renovated | 1986-1991 | ||||||||||||||||||||||||||||||
| Owner | University of Pennsylvania | ||||||||||||||||||||||||||||||
| Technical details | |||||||||||||||||||||||||||||||
| Material | Sandstone, brick, terracotta | ||||||||||||||||||||||||||||||
| Size | 65,026 square feet (6,041.1 m2) | ||||||||||||||||||||||||||||||
| Floor count | 8 | ||||||||||||||||||||||||||||||
| Design and construction | |||||||||||||||||||||||||||||||
| Architect | Frank Furness | ||||||||||||||||||||||||||||||
| Architecture firm | Furness, Evans & Company | ||||||||||||||||||||||||||||||
| Renovating team | |||||||||||||||||||||||||||||||
| Renovating firm | Venturi, Raunch, Scott, Brown and Associates | ||||||||||||||||||||||||||||||
|
|||||||||||||||||||||||||||||||
The Fisher Fine Arts Library was once the main library for the University of Pennsylvania. It served this purpose from 1891 to 1962. This amazing building looks like a mix of a fortress and a cathedral. It was designed by a famous architect named Frank Furness. He used red sandstone, brick, and terra-cotta in a style called Venetian Gothic.
Construction started in October 1888 and finished in late 1890. The library officially opened in February 1891. After a new library was built in 1962, this building was renamed the Furness Building. It then held the university's art and architecture collections. In 1985, it was recognized as a National Historic Landmark.
The building got its current name, the Anne and Jerome Fisher Fine Arts Library, after a big restoration project. This project cost $16.5 million and was completed in 1991. You can find it on the east side of College Green in Philadelphia. The famous architect Frank Lloyd Wright once said of it:
"It is the work of an artist." — Frank Lloyd Wright.
Contents
Building Design and Features
The library's design was very new for its time. You reach the building's five floors using a staircase in a tall tower. This staircase is separate from the main reading rooms and book stacks.
The Main Reading Room is a huge space with four stories. It has brick and terra-cotta walls. An archway separates it from the Rotunda Reading Room, which has two stories. The Rotunda area has a special design, with smaller study rooms around a curved end. Light comes into this space from high windows. Above the Rotunda, there's a two-story lecture hall, which is now used as an architecture studio. The Main Reading Room has a huge skylight and many windows facing south. This makes it a "lightwell," bringing light into the inner rooms through special leaded glass windows.
The library also has three-story, fireproof book stacks. These are in a separate iron section with a glass roof. The floors are made of glass blocks to help light reach the lower levels. It was built to hold 100,000 books at first. The design also allowed it to be easily expanded later, one section at a time.
You can find windows throughout the building with quotes from Shakespeare. These quotes were chosen by Horace Howard Furness, Frank's older brother. He was a university lecturer and a leading Shakespeare expert. Frank Furness worked with Melvil Dewey, who created the Dewey Decimal System. Together, they made this library one of the most modern in America.
"The plans I sketched with Mr. Furness late that evening, seem to me better than any college library has yet adopted." — Melvil Dewey.
A two-story addition, the Henry Charles Lea Library, was added to the east side of the building. It was finished in 1905.
Changing Views of the Library
After a while, some people thought Frank Furness's amazing building was old-fashioned. The university's museum moved to its own building in 1899. In 1915, a new section called the Duhring Wing was built. This stopped the book stacks from being expanded as planned.
An architect named Robert Rodes McGoodwin even made plans to cover the entire building. He wanted to make it look more traditional with brick and stone. As a first step, a reading room was added in 1931. This room, now the Arthur Ross Gallery, hid the iron-and-glass book stacks. This new addition was even dedicated to Horace Howard Furness.
The Furness Building was the main library until the Van Pelt Library was built in 1962. Today, it holds collections about architecture, landscape design, city planning, art history, and studio arts.
Later Appreciation
In 1957, architect Alfred Bendiner invited Frank Lloyd Wright to see the old Victorian building. At the time, there were talks about tearing it down. Wright famously said, "It is the work of an artist."
The Furness Library was added to the National Register of Historic Places in 1972. It was also named a National Historic Landmark in 1985.
From 1986 to 1991, the building went through a major restoration. This project cost $16.5 million. When it was finished in 1991, the library was rededicated as the "Anne & Jerome Fisher Fine Arts Library." This was in honor of the main people who funded the restoration. The restoration received great reviews and won several national awards.
The restored building was even featured in the 1993 movie Philadelphia. In 2009, architectural historian Michael J. Lewis praised it in The Wall Street Journal. He called it "a cheeky act of architectural impertinence" and "the last of its kind." He also said it is now seen as "one of the great creations of 19th-century American culture."
Arthur Ross Gallery
Horace Howard Furness's collection of Shakespeare books moved to the Van Pelt Library in the 1960s. The old Furness Reading Room was then turned into the Arthur Ross Gallery. This gallery displays the University's art collection. It opened in 1983 and is named after Arthur Ross, who was a generous supporter. Admission to the gallery is free for everyone.
Exterior
Interior
Stair Tower
Reading Rooms
See also
 In Spanish: Biblioteca Fisher de Bellas Artes para niños
In Spanish: Biblioteca Fisher de Bellas Artes para niños
 | George Robert Carruthers |
 | Patricia Bath |
 | Jan Ernst Matzeliger |
 | Alexander Miles |





