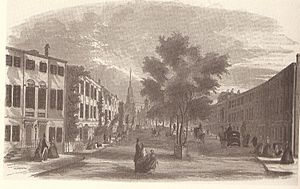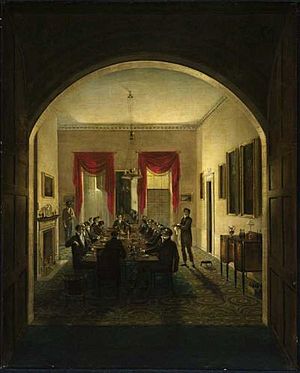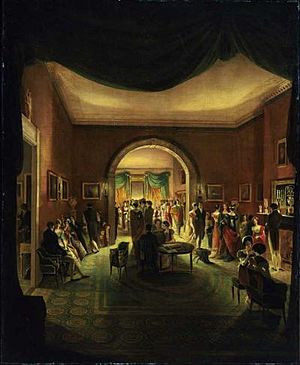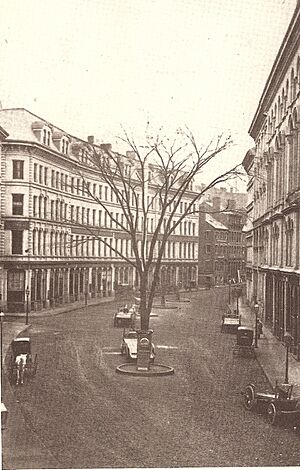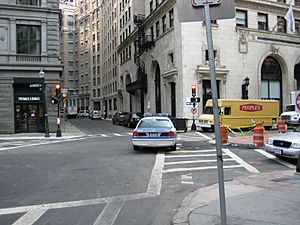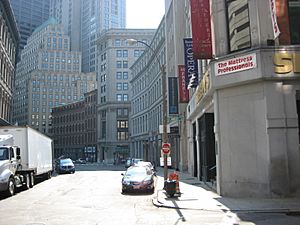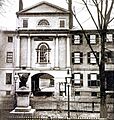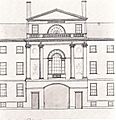Franklin Place facts for kids
Franklin Place was a special group of buildings designed by a famous architect named Charles Bulfinch. It was built in Boston, Massachusetts between 1793 and 1795. This project included a long row of sixteen three-story brick houses shaped like a curve, a small garden, and four separate double houses.
Franklin Place was one of Bulfinch's first big projects. He had traveled in Europe and seen many modern buildings, which inspired him to improve his hometown. It was the first important city housing plan in the United States and Boston's first group of connected houses. Sadly, over time, the area changed, and businesses moved in. Because of this, Franklin Place was torn down in 1858.
Contents
What Was the Tontine Crescent?
The main part of Franklin Place was called the "Tontine Crescent." The name "Tontine" comes from a special way of raising money. This idea was started by a banker from Naples named Lorenzo de Tonti in the 1600s.
How the Tontine Plan Worked
The idea was to sell shares (like parts of a company) to people. These people would then share in the profits from selling the homes. It was a bit like a savings plan where money would go to the people who lived the longest.
Even though this way of raising money was common in Europe, the government in Massachusetts didn't approve it. So, the project ended up relying mostly on Bulfinch's own business skills, which weren't very strong.
Building the Crescent
On July 6, 1793, a newspaper called the Columbian Centinel announced the plan. It invited people to buy shares to build "convenient, elegant HOUSES" in a central spot. Enough people signed up by the end of the month to start building.
The first stone was laid on August 8, and the curved building was finished the next year. However, less than half of the shares were sold when building began. This made things difficult, especially with political issues happening at the time.
Bulfinch finished the project, including the four double houses across from the Crescent. But to do this, he used up all his and his wife's money. The Crescent was a very big idea for Bulfinch and for that time. He and his family lost their money because he was determined to finish it. Still, Bulfinch was happy that his workers and creditors (people he owed money to) didn't lose much.
Design and Inspiration
The Crescent was Bulfinch's first try at grand city planning in Boston. It was unique in America. Even London didn't have a crescent-shaped building like it then. Bulfinch got his ideas from buildings he saw in Bath, England. He also took ideas from Robert Adam's plans for houses in London and buildings he saw in Paris.
The Crescent's design was similar to the Adelphi Terrace in London. That project also had money problems, but its builders saved it with a lottery. Bulfinch didn't have such options.
This new and stylish neighborhood was built in an undeveloped area of fields and marshlands. This land was between Milk Street and Summer Street. Part of it was a swamp that had been partly drained by Joseph Barrell, Bulfinch's old boss.
Before the American Revolution, Boston had enough space for single houses with gardens. But as land became more valuable, new homes were built with their narrow sides facing the street. Bulfinch took a risk by building a long row of connected houses. He thought wealthy people wouldn't mind living in smaller spaces. He believed they might have summer homes with big gardens elsewhere, just like wealthy Londoners.
What the Crescent Looked Like
When it was finished, the Crescent was described as "a range of sixteen well built and handsome dwelling houses." It was 480 feet long and looked "simple and uniform."
The main part of the Crescent was a central section that was a bit taller than the rest. It had a large archway that went all the way through the building. This arch had a special window called a Palladian window. The style of the Tontine Crescent was Neoclassical, which was a popular new style.
The houses were made of brick and painted gray to look like stone. The wooden details were painted white. Each house was 27 feet wide and had three floors. The windows didn't have frames, and the doorways were identical. Each floor had two large rooms and a hallway with main and service staircases.
Praise for the Crescent
People at the time loved the Crescent. Asher Benjamin said it "gave the first impulse to good taste" in the area. Massachusetts Magazine called the style "the most improved of modern elegance." They were impressed by the spacious rooms and useful features.
Each house had a pump, a rainwater tank, a wood house, and a stable. A back alley connected all the stables. Bulfinch also gave the large room above the arch to the Boston Library Society. The attic above it went to the Massachusetts Historical Society. These groups stayed there for many years.
The Four Double Houses
Instead of building a second curved row of houses, Bulfinch built four double houses. These were located across from the Crescent. This change happened because it was hard to get enough land for the original plan. Also, Bulfinch was already having money problems, so he couldn't afford a second expensive crescent.
Building on the north side of Franklin Place likely started in December 1794. By October 1795, one of the houses was sold, so the double houses were probably finished soon after. By 1798, all twenty-four properties in Franklin Place were sold. Important business people and writers lived in them.
Design of the Double Houses
The four double houses had similar architectural designs. The two middle houses were a bit larger. The houses at the ends were placed at a slight angle. This helped keep the street openings wide.
Both sides of the street had identical fanlight entrance doors. Even though it was thought they would look different, the double houses were quite similar to the Crescent. The main differences were that the Crescent had special "swag panels," and the double houses had recessed brick arches.
No floor plan has been found for the double houses. But it's thought they had a traditional layout with two rooms on each side of a hallway. The two center houses were much larger and had small fenced front gardens. These houses were considered the most modern and pleasant homes in Boston at the time.
Other Features of Franklin Place
Between the Crescent and the double houses was a semi-oval grass plot. It was 40 feet wide in the middle and about 280 feet long. This area had shade trees and was the city's first garden square.
The Franklin Urn
In 1795, Bulfinch placed a large Neoclassical urn and pedestal in the center of the square. He had bought these in Bath, England, during his travels. This urn was a memorial to Benjamin Franklin. After the buildings were torn down in 1858, the urn was moved to Bulfinch's grave at Mount Auburn Cemetery.
The garden was much smaller than those in London. But it was important for recreation. Its shape matched the curved buildings around it. Unlike London, where only residents could enter gardens, this garden was open to everyone. Visitors to the Library and Historical Societies could enjoy it, as could people going to the theater or church. In 1794, Massachusetts Magazine said the garden would "contribute to the ornament of the buildings, and be useful in promoting a change and circulation of air."
Nearby Attractions
The complex also included the Boston Theater, built in 1793. This was the first theater in Boston. It was at the northeast end of the square. The Holy Cross Church, started in 1800, was directly across from the theater. This was Boston's first Roman Catholic church.
Adding a theater and a Catholic church was a bold move. Puritan Boston had banned plays until December 1793. The city also had a history of not being tolerant of different religions.
Social Life in Franklin Place
Two paintings by Henry Sargent show what social life was like in Franklin Place. These paintings, The Dinner Party (around 1821) and The Tea Party (around 1824), are now at the Museum of Fine Arts. They probably show actual parties held in Sargent's home at 10 Franklin Place.
The rooms in The Tea Party painting were likely connecting living rooms on the second floor. A graceful archway connected the two rooms. This arch was a Neoclassical detail Bulfinch used to link the inside of the house to the special Palladian window on the outside. Even though the rooms were long and narrow, big parties could still happen. This was partly because the high ceilings made the rooms feel larger.
The furniture in Sargent's paintings shows the stylish Boston interiors of the time. They were very similar to what you would find in London. The dining room in The Dinner Party looks more masculine, with dark wood furniture and large portraits. The living rooms in The Tea Party feel lighter and more feminine, with many French and Italian decorations. The women in the paintings wear the latest and most expensive fashions of the day.
Demolition and Lasting Impact
Many important people lived in Franklin Place. These included John and Judith Sargent Murray, and William Tudor, Jr., who started important magazines. Two women owned houses: Abigail Howard and Elizabeth Amory.
Wealthy business people and writers lived in both the Crescent and the houses across the street. However, the separate double houses became more popular. Bostonians preferred houses with even small side yards over connected row houses. This preference continued for many years in Boston.
Why Franklin Place Was Torn Down
Soon after the Crescent was finished, Arch Street was made wider and extended through the central archway. Other connecting streets were also opened. These new streets showed that the downtown business area was growing around Franklin Place. This growth of businesses eventually led to the buildings being torn down.
After about 30 years, wealthier residents started moving to new neighborhoods farther from the city center. Middle-class residents then began to move into Franklin Place. The single-family homes were soon turned into boarding houses. The new residents were less concerned about the neighborhood's look. Later photos show the garden crowded with shrubs and a wooden fence instead of the original iron one.
Oliver Wendell Holmes, Sr. wrote about these changes in 1858, just as the demolition began. He noted that "Commerce is just putting his granite foot upon them."
Legacy and Influence
The Tontine Crescent and other houses in Franklin Place were bought by the city "for the public convenience." They were torn down in 1858 to make way for large stone stores and granite warehouses on Franklin Street. These new buildings, along with a single elm tree from the garden, were destroyed in the Great Boston Fire of 1872.
Today, the graceful curve and unusual width of Franklin Street below Hawley Street still show where the Crescent once stood. Architectural designs inspired by Franklin Place include the Sears Crescent near today's Boston City Hall. The front of the Kirstein Business Branch of the Boston Public Library (built 1929–30) even copies the entire central part of the Tontine Crescent.
Even though Bostonians generally didn't like connected houses, hundreds of brick row houses in the area were inspired by Bulfinch's design. Examples include Worcester and Chester Squares in the South End, and houses on Beacon Street in Brookline.
An economic slowdown meant that Bulfinch didn't get enough money quickly for the project. He went bankrupt in January 1796. He went from being a comfortable gentleman interested in architecture to working hard as an architect and public servant. He even spent time in debtors' prison in 1811 because of money problems. However, the Crescent and Franklin Place helped change Boston from an 18th-century town into a 19th-century city.
Images for kids
 | Kyle Baker |
 | Joseph Yoakum |
 | Laura Wheeler Waring |
 | Henry Ossawa Tanner |


