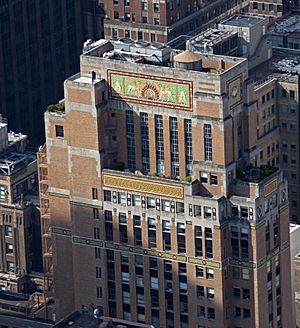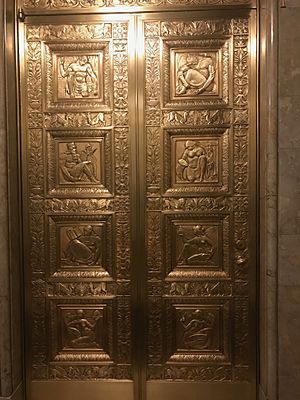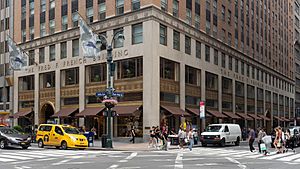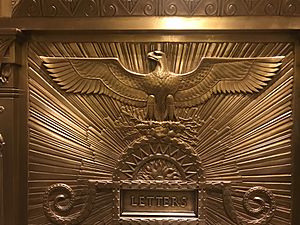Fred F. French Building facts for kids
|
Fred F. French Building
|
|
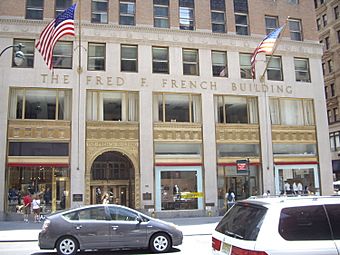 |
|
| Location | 551 Fifth Avenue, Manhattan, New York City, New York |
|---|---|
| Built | 1927 |
| Architect | H. Douglas Ives and Sloan & Robertson |
| Architectural style | Art Deco |
| NRHP reference No. | 03001514 |
Quick facts for kids Significant dates |
|
| Added to NRHP | January 28, 2004 |
The Fred F. French Building is a tall, 38-story skyscraper in New York City. It stands at 551 Fifth Avenue in Midtown Manhattan. The building was designed by H. Douglas Ives and Sloan & Robertson. It was built in 1927 in the Art Deco style. The building is named after Frederick Fillmore French, who owned the Fred F. French Companies. He had the building constructed for his company.
The Fred F. French Building has a special Art Deco design. It also includes influences from the Middle East. The building has many setbacks. These are steps in the building's shape. They were required by a rule from 1916 called the 1916 Zoning Resolution. The outside of the building, called the facade, is mostly made of brick walls. It has limestone decorations.
The bottom part of the building has two bronze entrances. It also features many figures from old stories. The top of the building looks like a "tower." It has bas-reliefs (sculptures that stick out) from Mesopotamia. It also has colorful faience tiles. Other colorful details, like decorative friezes, are on the outside. The Middle Eastern designs continue inside the lobby. The lobby has a colorful, arched ceiling.
The Fred F. French Building has about 430,000 square feet of space to rent. The Feil Organization owns it. When it was finished, it was the tallest building on Fifth Avenue. It was also one of the most popular places to have an office. In the 1990s, the building was fully restored. It won an award for being a historic building in 1994/1995. The building and its inside became New York City landmarks in 1986. It was added to the National Register of Historic Places in 2004.
Contents
Where the Building Stands
The Fred F. French Building is located at the corner of Fifth Avenue and 45th Street. This is in Midtown Manhattan. The land it sits on is mostly shaped like a rectangle. However, it has a small cut-out part on the northwest side. Next to the building is a 20-story building at 553 Fifth Avenue. This building is "L"-shaped and fits into the cut-out area. There is also a nine-story building at 9 East 45th Street nearby.
Building Design
The Fred F. French Building was designed by H. Douglas Ives and Sloan & Robertson. It was completed in 1927. The building is named after Fred F. French. He was the head of the French Companies. His company also built other famous places in New York City. These include Tudor City and Knickerbocker Village.
The Fred F. French Building is 38 stories tall. It reaches about 426 feet high. It has several setbacks on all sides. These were required by the 1916 Zoning Resolution. It was one of the first skyscrapers built with a mostly rectangular shape. Before this, most tall buildings were more square.
People have called the Fred F. French Building the "only Mesopotamian skyscraper" in New York City. Ives, one of the designers, said the building's colorful look came from Middle Eastern buildings. He mentioned features like ziggurats. The colors on the building's outside were meant to remind people of the Tower of Babel. When the building was being planned, there was a lot of interest in Ancient Egypt and the Ancient Near East. Other buildings like the Chrysler Building also used ideas from these ancient cultures. However, the Fred F. French Building was designed to be bright and easy to see from far away. It was not meant to be perfectly historical. The outside was decorated with colorful terracotta bands. These bands had shades of red and black. Because of all the different ideas, Ives said he felt "somewhat at a loss" to describe the building's style.
Building Shape
Even though the building's main address is 551 Fifth Avenue, its main entrance is on 45th Street. The building was designed to make money. So, the shorter side along Fifth Avenue was used for shops. This space was very valuable.
The building has three main parts. The base is from the 1st to 3rd floors. The middle section is from the 4th to 19th floors. This part has many setbacks. The top part is a rectangular "tower." It has a three-story penthouse above the 35th floor. On top of the penthouse is a flat roof with a water tower. Each of the four main sides looks different. The north and east sides face other buildings. The south and west sides face 45th Street and Fifth Avenue. The setbacks on the tower are more gradual on the north and south sides. They are more sudden on the east and west sides. The very top section is only two bays wide on its west and east sides.
Building Exterior
Base Details
On Fifth Avenue and 45th Street, the first floor has a bronze frieze on top. This frieze shows winged beasts and special symbols. The second floor has windows with steel frames. The entrances are under bronze arches. These arches have carved piers. They also show symbols of building and business. Bronze letters above each arch read "the french building." Above the second floor, on both streets, are limestone friezes. These read "the fred f. french building." Flagpoles stick out from the second floor on Fifth Avenue. The third floor has two windows in each section. A decorative ledge runs above the third floor.
The Fifth Avenue side has five sections. The entrance on Fifth Avenue is in the second section from the north. It has an outer area under the arch. This area has a curved ceiling with a bronze chandelier. It also has colorful beasts carved into it. The floor is made of Italian stone with special patterns. The sides of this area have bronze display windows. There are two bronze revolving doors. These doors have the building's name and address carved above them.
The 45th Street side has twelve sections. The main entrance is in the eighth section from the west. It has an arched entrance area. This area is just like the one on Fifth Avenue. But it has double glass doors and a bronze-and-glass window above. The other sections on 45th Street have glass storefronts.
Upper Floors
The 4th through 19th floors are the middle part of the building. They are covered with a reddish-brown brick. The 4th through 11th floors rise straight up. Then they set back at different levels. These setbacks are decorated with limestone-trimmed friezes. These friezes have black designs. The windows on these floors are all sash windows. There are two windows in each section on every floor. The tops of the vertical piers are covered in light green faience with small flower shapes.
The 20th through 38th floors make up the "tower" of the building. On these upper floors, there are faience panels with sunburst designs. These are on the north and south sides. They have red, orange, gold, and green tiles. The sunbursts stand for progress. Winged griffins, which mean honesty and watchfulness, are next to each sunburst. A colorful band of faience tiles runs above the 31st floor. Above the 38th floor, there are faience panels and a colorful frieze showing snakes. The water tower on the roof has sculptures on a green background. These are surrounded by a red faience frame. The windows of the penthouse are arranged in different ways. A metal fire escape is on the east side of the building.
Inside the Building
When it was finished, the Fred F. French Building had the newest designs and machines. It had an electric plumbing system and automatic elevators. Its lighting and air systems could be easily controlled. This was written in the French Companies' magazine. The building also has bronze decorations made by artist Vincent Glinsky.
The building has eleven elevators. Ten of them start from the lobby. They are split into two groups of five. One group goes to floors 1 to 16. The other group goes straight to the 17th floor and then stops at floors up to the 35th. From the 35th floor, one elevator goes up to the 38th floor. Also, two stairways connect each floor. The elevators were partly automatic from the start. This was one of the first times this was done in the city.
Lobby Area
The first-floor lobby is shaped like an "L." It has a longer part that goes from the elevators to Fifth Avenue. It also has a shorter hallway to the 45th Street entrance. The lobby walls are covered with marble. The path from 45th Street is wider because that is the main entrance. The 45th Street entrance area looks exactly like the outer entrance area on Fifth Avenue. The path from Fifth Avenue is narrower. It is divided by columns into several sections. Each section has a colorful arched ceiling with beasts and patterns. A golden plaster frieze runs near the top of the wall. The Fifth Avenue hallway was designed to lead visitors to the elevators. It also hid a slight slope in the floor between the two entrances.
The elevator lobby has many decorative bronze parts. The walls have three tenant directories with bronze frames. The golden-bronze elevator doors each have eight panels. These panels show different types of businesses that Fred French had. These include industry, trade, money, and building. There are eight bronze chandeliers in the lobby. They have words on them that show which floors the nearby elevators go to. Also in the lobby are five golden-bronze doors leading to offices. They have similar designs to the elevator doors. There are also three simpler golden-bronze doors. An old-style mailbox is on the wall between the two elevator groups. This mailbox shows a bald eagle, which is a symbol of the U.S. Post Office. It also has two winged griffins.
Office Floors
The building has about 430,000 square feet of space for rent. The upper floors have different sizes and shapes. Higher floors had less space because of the setbacks on the outside. Floors 2 through 11 had 16,000 square feet per floor. Floors 29 through 35 in the tower had 4,000 square feet per floor. The penthouse had 2,400 square feet per floor. The lower floors had an "L"-shaped hallway. The upper floors had different hallway layouts to fit their shapes. Usually, if a company rented a whole floor, it was an open plan layout.
Some floors still have their original features. These include glass and bronze mail chutes. They also have bronze room number signs and elevator floor indicators. The inside walls were originally finished with marble at the bottom. They also had wooden doorways and doors. Tenants changed the inside of some floors. They used different designs. Some modern finishes were put over the original ones. The changed floors have carpet, stone tiles, plastic tiles, or wood floors. The changed walls are made of drywall or wallpaper. They have plastic, stone, or wood baseboards. Lowered ceilings are used in most places where the inside was changed.
The Fred F. French Company offices were on the 12th and 13th floors. They were designed in the Tudor style, like Tudor City. The 12th floor is mostly still the same. But some parts were changed after the company moved out in the 1980s. The 12th-floor elevator lobby has green carpets and stone walls. It has a decorative plaster ceiling and marble baseboards. A round staircase goes from west of the elevators to the 13th floor. It has green marble steps and a bronze handrail. From the elevator lobby, a door leads to a rectangular reception hall. This hall has mostly green and white designs. The walls and ceiling are like the elevator lobby. But the floor and baseboards are black marble.
Building History
In the early 1900s, Fifth Avenue was becoming a place for office and business buildings. By the 1920s, it was the busiest area for building in Midtown. Builders started to build north of 45th Street. This area was once thought not good for making money. The year 1926 was the busiest for building. Thirty office buildings were built on Fifth Avenue that year.
The French Companies started in 1910. They built a 16-story headquarters in 1920. By the mid-1920s, the company was one of New York City's biggest builders. They were looking for a new place for their main office.
How it was Built
Fred French bought land at Fifth Avenue and 45th Street in March 1925. He planned to build a 31-story office building for his company. It would also have a bank on the lower floors. At that time, the land had a church, four homes, and one office building.
The French Companies officially owned the land in May 1925. Sloan & Robertson submitted early plans for the building in August. At that time, the building was expected to be finished in early 1927. It was planned to cost $10 million. The building would have been 31 stories tall and 385 feet high. A later plan for two more stories was rejected. But the architects were given special permission to build a 38-story building. It would be 416.58 feet tall. This made it the second tallest building nearby. Final plans were submitted in March 1926.
Building started on May 22, 1926. The steel frame was finished in four months. In October 1926, a $4.5 million loan was taken out for the building. For unknown reasons, the project was delayed by seven months. It finally opened on October 24, 1927. If it had opened on time, it would have been the tallest building on Fifth Avenue. But it ended up being the second tallest. The Fred F. French Building was the first business building finished under the "French Plan." This plan focused on small profits from big projects. It was also one of the first retail skyscrapers built in this part of Fifth Avenue.
How it was Used
Mid-1900s
Some of the first big companies in the building were a clothing store, a real estate company, and a luggage maker. Also, a paper company, a train ticket office, and the American Broadcasting Company moved in. A restaurant was on the ground floor corner. In 1930, plans were made to turn the 36th and 37th floors into offices.
By 1934, the ground floor corner space became a French restaurant. In the middle of the 1900s, other tenants moved in. These included a diamond dealer, a foundation, and the Brazilian government's trade office. Several advertising firms and three insurance companies also rented space. By 1967, a restaurant called The Cattleman was in the ground-floor corner.
Late 1900s and Early 2000s
MetLife bought the building in 1985. The French Companies then moved out. In the 1990s, the Fred F. French Building was completely restored. The colorful panels were mostly fine. But the terracotta was replaced because of rust. The lobby was re-gilded, and the ceiling was repainted. The elevators from the lobby were also replaced. The renovation won an award in 1994/1995. Pace University rented some space for classrooms in 1997.
A group of investors bought the building for $128 million. This was part of MetLife selling its real estate. The group included Lloyd Goldman and his family, and Stanley Chera. At that time, Morton's The Steakhouse was a tenant. The British Tourist Authority was also there. In 2012, the clothing store Tommy Bahama opened a three-story main store and restaurant in the building. By the mid-2010s, other tenants included a hospitality group, a services company, and a law firm.
Building's Importance
Landmark Status
In the 1980s, people who wanted to protect old buildings started looking for places that could be named city landmarks. The Fred F. French Building's lobby was one of these places. The Landmarks Preservation Commission named the building and its lobby as city landmarks on March 18, 1986. The building was added to the National Register of Historic Places on January 28, 2004.
Images for kids
See also
 In Spanish: Fred F. French Building para niños
In Spanish: Fred F. French Building para niños
 | Janet Taylor Pickett |
 | Synthia Saint James |
 | Howardena Pindell |
 | Faith Ringgold |


