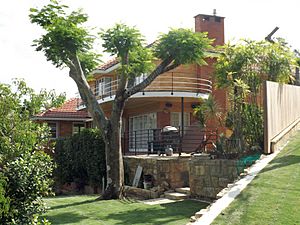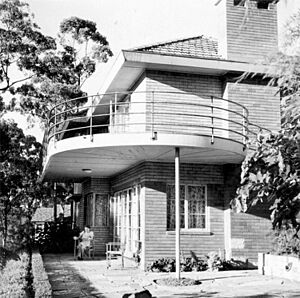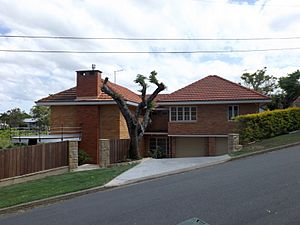Fulton Residence facts for kids
Quick facts for kids Fulton residence, Taringa |
|
|---|---|

2014
|
|
| Location | 209 Indooroopilly Road, Taringa, City of Brisbane, Queensland, Australia |
| Design period | 1939 - 1945 (World War II) |
| Built | 1940 |
| Architect | Charles William Thomas Fulton |
| Architectural style(s) | Modernism |
| Official name: Fulton Residence | |
| Type | state heritage (landscape, built) |
| Designated | 27 October 2000 |
| Reference no. | 602208 |
| Significant period | 1940 (fabric, historical) |
| Significant components | residential accommodation - main house, wall/s, terracing, garden/grounds |
| Lua error in Module:Location_map at line 420: attempt to index field 'wikibase' (a nil value). | |
The Fulton Residence is a special house in Taringa, Brisbane, Australia. It is listed on the Queensland Heritage Register because of its important history and design. The house was designed in 1940 by a famous architect named Charles William Thomas Fulton. He built it as his own family home.
Contents
History of the Fulton Residence
The Fulton Residence was designed in 1940 by Charles Fulton for his family. It was built in a style called "modified international style." This design was so good that it won an award in 1948 from the Royal Australian Institute of Architects in Queensland.
Why Taringa was Chosen
Charles Fulton chose to build his home in Taringa. At that time, areas like St Lucia and Taringa were becoming popular for new homes. This was partly because the University of Queensland was moving to St Lucia. Architects liked these areas because of the interesting hills and plants. The area became known for new and exciting house designs. Many architects, like Karl Langer and Edwin James Hayes, also built their homes there after World War II.
Who Was Charles Fulton?
Charles Fulton was born in Sydney in 1906. He learned about architecture by working for an architect and civil engineer named Francis Ernest Stowe. In the early 1930s, he worked in London and traveled around Europe. He was very interested in the work of a Dutch architect named Willem Dudok.
In 1933, Charles Fulton came back to Australia and settled in Brisbane. He worked for an architecture firm and later started his own partnership. He also became a teacher of architecture at the Brisbane Central Technical College. He taught there for 33 years and helped many students learn about design. Today, the Queensland University of Technology has an architecture school named after him.
Fulton's Architectural Style
Charles Fulton was a leader in bringing modern design ideas to Queensland in the 1930s and 1940s. His own home, the Fulton Residence, was one of his award-winning designs. Other important buildings he designed include the Masel Residence and Nudgee Junior College.
His firm was also known for designing hospitals. They combined the newest ideas for hospital planning with modern architectural styles. Some of these hospitals include the Townsville General Hospital and the Kingaroy General Hospital.
After World War II
After World War II, Charles Fulton started a new partnership. He continued to design important hospital buildings. These later buildings often had low roofs, simple layouts, and used modern materials. They were also designed to allow for good airflow and shade, which is important in Queensland's climate. The architecture firm he started, Fulton Trotter, is still active today.
The Fulton family lived in the Fulton Residence for almost 60 years. Charles Fulton passed away in 1988, and his wife, Violet Edna Fulton, in 1999. They loved their house and garden, and it stayed almost exactly the same as when it was built in 1940.
What the Fulton Residence Looks Like
The Fulton House is a great example of the International style of architecture. It uses modern materials and has an interesting mix of straight and curved lines. The house is two stories tall and made of light brown bricks. It has red bricks on the lower parts and a tiled roof.
Design Features
The house has a hidden gutter behind a deep board, which makes the roofline look very straight and modern. The horizontal lines are also highlighted by the brickwork and the concrete balcony with its steel railing. A tall red brick chimney adds a strong vertical line to the design.
Inside, the house has three levels. When you enter, stairs lead down to a large living and dining room that is open-plan. This means the spaces flow into each other without many walls. There's also a small kitchen. An open staircase leads to the upper floor, which has two bedrooms, a study, and a bathroom. The main bedroom and study open onto the balcony.
The inside of the house is simple, without much decoration. Large windows let in lots of light. The house is very original, with many of its first light fixtures. It also has "modern" features from its time, like built-in cupboards in the kitchen and bedrooms. Charles Fulton even designed and built the bookshelves in the living room and the bed frames in the bedrooms.
The Garden
The house is set back from Indooroopilly Road, with a large, well-grown garden in front. The garden has a stone patio, stone walls, and stepped garden areas. Charles Fulton and his family built all these garden features themselves.
Why the Fulton Residence is Special
The Fulton Residence was added to the Queensland Heritage Register on 27 October 2000. This means it is a very important place that needs to be protected.
A Look at Queensland's History
This house shows how new architectural ideas from Europe came to Australia between the two World Wars. It also shows how these ideas were changed to fit the local climate. The Fulton Residence is a key building in the history of home design in Queensland. After World War II, many modern homes were built in areas like St Lucia and Taringa, and this house is part of that important trend.
A Great Example of its Style
The Fulton Residence is an excellent and well-preserved example of the international style of architecture in Queensland. It uses modern materials and shows a great balance between horizontal and vertical lines.
Beautiful Design
The way the house is designed, with its mix of straight and curved lines and its balcony, makes it very beautiful. It sits on a slope and is surrounded by a large, mature garden. This garden adds to the lovely feel of the whole neighborhood.
Connected to a Famous Architect
The Fulton Residence is closely linked to the famous architect Charles Fulton because he designed it for his own family. It shows many of the things he liked to include in his designs. These include using face brickwork, modern materials like steel windows, corner windows, and avoiding too much decoration. He also thought about how to design for Queensland's warm climate.
Charles Fulton was very important in developing architecture in Queensland. He was a great teacher and a skilled architect. He taught at the Brisbane Central Technical College for over 30 years. He was one of the main people who brought the international style of architecture to Queensland. He experimented with this style, combining it with ideas for climate-friendly design. Besides his own home, some of his other important buildings include the Masel Residence, Nudgee Junior College, Kingaroy General Hospital, Barcaldine Hospital, and Townsville Hospital.
 | Kyle Baker |
 | Joseph Yoakum |
 | Laura Wheeler Waring |
 | Henry Ossawa Tanner |



