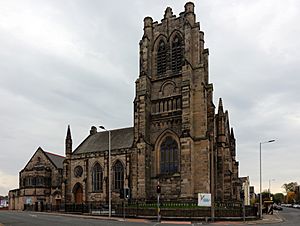Gateway Church Wirral facts for kids
Quick facts for kids Gateway Church Wirral |
|
|---|---|

Gateway Church Wirral
|
|
| Lua error in Module:Location_map at line 420: attempt to index field 'wikibase' (a nil value). | |
| OS grid reference | SJ 312 881 |
| Location | Woodchurch Road, Birkenhead, Wirral, Merseyside |
| Country | England |
| Denomination | Pentecostal |
| Website | [1] |
| History | |
| Former name(s) | Oxton Road Congregational Church, Wirral Christian Centre |
| Architecture | |
| Functional status | Active |
| Heritage designation | Grade II |
| Designated | 28 March 1974 |
| Architect(s) | William Cole |
| Architectural type | Church |
| Style | Gothic Revival |
| Groundbreaking | 1857 |
| Completed | 1858 |
| Construction cost | Over £5,000 |
| Specifications | |
| Materials | Stone, slate roof |
Gateway Church Wirral is a church located on Woodchurch Road in Birkenhead, Wirral, England. It used to be known as the Wirral Christian Centre. This church is part of the Elim Pentecostal Church group. The building itself, which was originally called Oxton Road Congregational Church, is a very old and important structure. It is officially protected as a Grade II listed building because of its special history and design.
Contents
History of Gateway Church Wirral
Building the Church
The church building was first built as a Congregational church. Construction started in 1857 and finished in 1858. A person named William Cole designed the building. It cost more than £5,000 to build, which was a lot of money back then! In the 1880s, another £2,500 was spent to make improvements.
Changes Over Time
Sadly, the church was badly damaged by a fire in 1992. It was repaired after the fire. However, later on, the building was no longer used as a church and started to fall apart. In 2008, the building was fixed up again. It then reopened as the Wirral Christian Centre. The first minister of the church was Frederick Smeeton Williams.
Architecture and Design
Building Materials and Shape
The Gateway Church Wirral is made from rough stone and has a roof covered with Westmorland slate. The main part of the church, called the nave, is wide and has six sections. On the north side, there is a tall tower. The corners of the tower have strong supports called buttresses.
Special Features of the Church
At the bottom of the tower, there is a west door with a fancy arched frame. Above this door, there is a decorative hood mould. The top part of the tower has two openings for bells. The very top of the tower has a battlement design, like a castle, with small pointed towers called pinnacles at the corners. These pinnacles are now shorter than they used to be.
Other corners of the church also have strong angle buttresses. These rise up to form tall, eight-sided pinnacles. The nave has a large window with seven sections at the west end. Below this window, there is a baptistry, which is a special area for baptisms. The different sections of the nave are separated by buttresses. Each section has windows with three parts and beautiful Decorated patterns. On the north side, near the east end, there is a doorway with a round rose window above it. Inside, the church is described as a "wide short auditorium" built over a basement.
See also
- Listed buildings in Birkenhead
 | John T. Biggers |
 | Thomas Blackshear |
 | Mark Bradford |
 | Beverly Buchanan |

