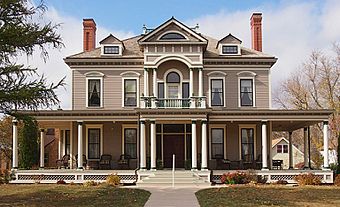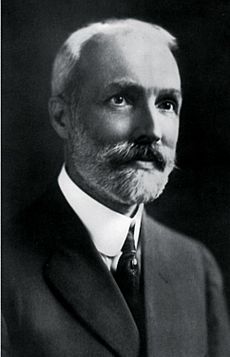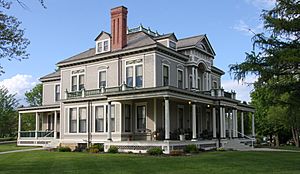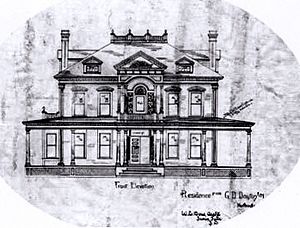George D. Dayton House facts for kids
Quick facts for kids |
|
|
George Draper Dayton House
|
|
 |
|
| Location | Worthington, Minnesota |
|---|---|
| Built | 1890 |
| Architect | Wallace L. Dow |
| Architectural style | Colonial Revival/Georgian Revival |
| NRHP reference No. | 03001336 |
| Added to NRHP | December 23, 2003 |
The George Draper Dayton House is a historic home built in 1890 in Worthington, Minnesota. It was designed by the architect Wallace L. Dow for George Dayton. This large house was built on eight land lots.
Meet George Dayton, the Founder
George Dayton (1857-1938) moved to Minnesota from New York in 1883. His family was not wealthy. George had hoped to become a Christian minister. However, he decided to enter the business world instead.
In 1878, he married Emma Chadwick. He started buying farm mortgages in southwest Minnesota. In 1883, he and his family moved to Worthington, Minnesota. Here, he became very successful as the economy grew.
George Dayton led the Bank of Worthington. He also started the Minnesota Loan and Investment Company. These ventures helped him gain wealth and a good reputation. He always lived by his religious beliefs. He worked to improve his community. He served on the Worthington Board of Education. He was also a church clerk, elder, and trustee at Westminster Presbyterian Church. He even taught Sunday school and hosted church events at his home.
The House's Design and Features
The George Draper Dayton House has a grand design. It features a large front porch with tall columns. These columns support the roof above. The roof has decorative brackets and dentil molding. Above the porch is a balcony. This balcony has a beautiful Palladian-style window with leaded glass.
The roof is made of shake shingles. It has large dormer windows and three chimneys. There is also a widow's walk on top. This is a small platform often found on old coastal homes. Above the second-floor windows, there is a decorative band called a frieze. It is decorated with ornamental swags.
The front door is made of cherry wood. It has a leaded glass window above it called a transom. There are also leaded glass windows on each side of the door. Inside, the house has beautiful woodwork. This includes cherry and oak pocket doors. There is also mosaic wood flooring. The grand staircase has carved banisters and decorative fretwork.
A Look at the House's History
In 1902, the Dayton family moved to Minneapolis. George Dayton went there to start Dayton's Dry Goods store. This store later became the famous Dayton's department store. After they moved, the house was sold to Florence and Charles Smallwood. Florence's father, Justin Pierce Moulton, was a business partner of George Dayton.
The Smallwoods lived in the house until 1921. Then, it was passed down to Mary Emmaline Smallwood. Mary was married to State Senator John Cashel. After Mary passed away in 1931, John Cashel married Ruth Gertz. When John Cashel died in 1938, Ruth changed the house into a nursing home. She ran it for 50 years. During this time, many of the original inside features were changed.
In 2002, a group that works to save historic buildings bought the house. They paid $150,000 for it. The cost to restore the house was about $2,000,000. Today, the George Draper Dayton House is a bed and breakfast. It is also used for special events and receptions.
 | Emma Amos |
 | Edward Mitchell Bannister |
 | Larry D. Alexander |
 | Ernie Barnes |






