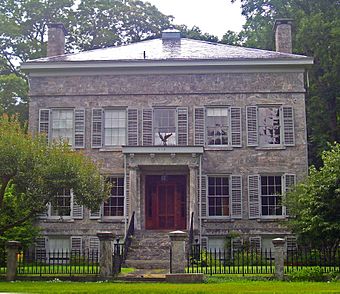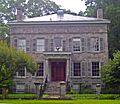Gerard Crane House facts for kids
Quick facts for kids |
|
|
Gerard Crane House
|
|

East elevation, 2008
|
|
| Location | Somers, New York |
|---|---|
| Nearest city | Danbury, CT |
| Area | 25 acres (10 ha) |
| Built | 1849 |
| Architect | J.R. Dickenson, W.R. Waters |
| Architectural style | Greek Revival |
| NRHP reference No. | 85001954 |
| Added to NRHP | September 5, 1985 |
The Gerard Crane House is a special private home in Somers, New York. It is located on Somerstown Turnpike, also known as U.S. Route 202. This stone house was built in the mid-1800s.
A man named Gerard Crane, who was an early circus owner, built it later in his life. The house shows a very fancy and detailed example of the Greek Revival style. This style was popular at the time.
Inside, the house has lots of beautiful decorations. You can see special plaster moldings on the ceilings. These moldings are in an English Renaissance style. They are quite rare to find in country homes built in the Greek Revival style.
The house sits on a large 25-acre (10 ha) estate. This area includes the original buildings that were part of the property. It even has an old part of Somerstown Turnpike and one of its original mileposts.
The Gerard Crane House looks much like it did when it was first built. In 1985, this area became a historic district. It was then added to the National Register of Historic Places. This means it is a very important historical site. It is the most northern historic listing in Westchester County.
Contents
Exploring the Gerard Crane House Property
The Gerard Crane House estate is on the west side of Somerstown Turnpike. It is about 1 mile (1.6 km) north of downtown Somers. The property is right across from Old Croton Falls Road.
An old part of Somerstown Turnpike runs through the front yard. It goes parallel to Route 202 for about 800 feet (240 m) north of the house. The house itself is on a small hill. There are other buildings and a garden to the south.
The property has 10 other important historical features. These include five buildings and five structures. A small stream called Rhinoceros Brook also flows through the property. It eventually reaches the East Branch Reservoir.
The Main House: A Closer Look
The main house is a two-and-a-half-story building. It has five sections, called bays, and is made of stone. It sits on a raised basement. The roof is a shallow hipped roof with a small cupola on top. There are chimneys on both the north and south sides.
The house is made from granite found nearby. This stone has a unique natural look, almost like marble. The front of the house has smooth, cut stones in a pattern called ashlar. The corners have special stone blocks called quoins. The back and sides use a more random stone pattern.
The roofline has a simple decorative band called a frieze and a cornice. A stringcourse separates the roof from the walls.
Front and Back Entrances
The front of the house, facing east, has a grand entrance. This area is called a portico. It has classical decorations. Fluted Doric columns support a decorated entablature.
A transom window is above the door. There are also sidelights next to it. An ornate frontispiece frames the main door. This door is made of mahogany, is four inches thick, and weighs 500-pound (230 kg).
At the back of the house, there is a similar portico. It has a simpler door and chamfered Doric columns. The decorations are not as fancy as the front.
Inside the House: Decorations and Rooms
The inside of the house is very decorative. On the north side of the main hall, you will find the library and parlor. These rooms have high ceilings. Their plaster moldings are very detailed. They feature a band with a talon design. Below that is a frieze with detailed plaster heads of famous writers. These heads are surrounded by oak leaves and acorns.
The doorways and windows have decorative pilasters. These are flat columns with fluting and Corinthian tops. A beautiful chandelier hangs from a fancy plaster design in the library ceiling. The library also has an Italian marble fireplace. It has small columns, carved panels, and a brass crane on the fireboard.
On the south side, the dining room has similar leaf-patterned decorations around the ceiling. The original music room has been changed into a kitchen. There is another, simpler fireplace on the south side. The main staircase is made of mahogany. It has turned balusters and a decorative newel post.
Upper Floors and Basement
The second floor has a similar layout but is less ornate. All the bedrooms have cast-iron heat vents. Each door has a brass nameplate showing the manufacturer.
The third floor, called the garret, was once used as a ballroom. Four large posts, called queen posts, are around the area under the skylight. This area is surrounded by L-shaped servants' quarters.
In the basement, you can find the original kitchen. It has a large fireplace and ovens for baking bread. Below that is a sub-basement. Here, a datestone shows the names of the builders. There is also a built-in safe.
Other Buildings and Outdoor Features
Five original buildings remain on the property besides the main house. Right behind the house is the original summer kitchen. It is now a two-car garage. This one-story building is built into the hillside. It is made of granite with a flat roof.
Further back, also built into the hill, is the gambrel roofed barn. It has a stone foundation and wooden siding. The barn has an oval window and a silo to the northwest. There is also a deep stone foundation that might be what's left of the original icehouse.
A small frame springhouse is a bit to the south. A one-story granite shop is to the northwest. This shop is also now used as a garage. Just off the southwest corner of the house is the privy, or outhouse. It is made of cut granite with a flat roof and a mahogany door.
Other important features include the iron fence along the front of the property. There is also a stone wall between the summer kitchen and the barn. A stone bridge crosses the brook. The original path of Somerstown Turnpike is now part of the driveway. One of its old stone mileposts is also still there.
History of the Crane Family and the House
Gerard Crane and his brother Thaddeus moved to Somers in 1823. Their family were descendants of a colonel from the Revolutionary War. The brothers became involved in the new business of showing exotic animals. Records show they had taken a lion to the Carolinas three years earlier.
They bought land from Hachaliah Bailey. Bailey's display of Old Bet, an elephant, at the building now called the Elephant Hotel, is seen as the start of the circus in America. The Cranes later built their home on this land.
The Crane brothers added more animals to their collection. They found partners and showed their animals as far west as the Mississippi River. They helped start an early group for animal exhibitors called the Zoological Institute. This group faced problems during the Panic of 1837.
Gerard Crane was more successful. He was a director and later president of a local bank. He had also just finished four years as the town supervisor when the panic began.
In 1849, after marrying Roxana Purdy, Gerard Crane had the house built. The house's detailed design and beautiful stonework show it was a fancy country home. It followed the highest standards of the Greek Revival style. The English Renaissance-style plasterwork on the first floor ceilings was common in city homes. But it was rare in country homes like this one. This shows Crane's worldly tastes.
The census from the next year shows the Cranes living there. They had six children and one other woman living with them. Gerard Crane passed away in 1872. The house and estate have remained a private home ever since.
Only a few changes have been made over the years. The barn's roof was changed to a gambrel style. The music room in the main house became a kitchen in 1964. Otherwise, the property remains very much as it was built.
Images for kids
 | Kyle Baker |
 | Joseph Yoakum |
 | Laura Wheeler Waring |
 | Henry Ossawa Tanner |


