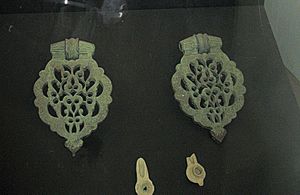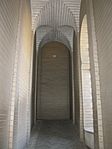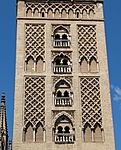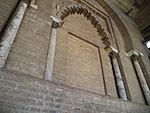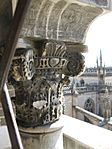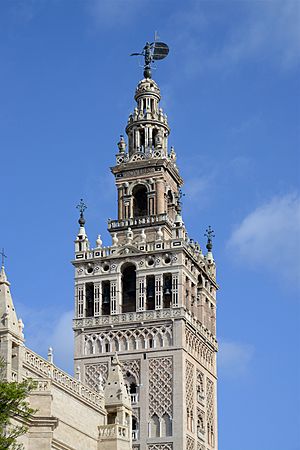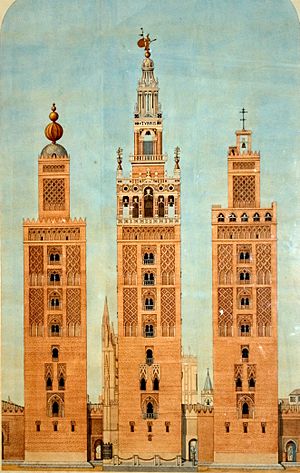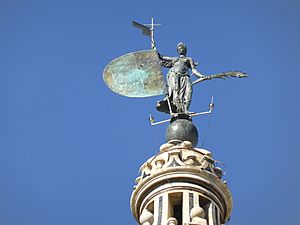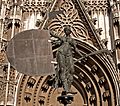Giralda facts for kids
Quick facts for kids Giralda |
|
|---|---|
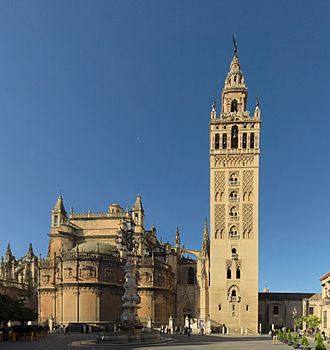
La Giralda
|
|
| General information | |
| Type | Bell tower |
| Architectural style | Moorish, Renaissance |
| Location | Seville, Spain |
| Coordinates | 37°23′10.3″N 5°59′32.7″W / 37.386194°N 5.992417°W |
| Height | 104.1 metres (342 ft) |
| UNESCO World Heritage Site | |
| Part of | Cathedral, Alcázar and Archivo de Indias in Seville |
| Criteria | Cultural: (i), (ii), (iii), (vi) |
| Inscription | 1987 (11th Session) |
| Extensions | 2010 |
| Type: | Non-movable |
| Criteria: | Monument |
| Designated: | 29 December 1928 |
| Part of: | Seville Cathedral |
| Reference #: | RI-51-0000329 |
The Giralda (which means "weather vane" in Spanish) is the famous bell tower of Seville Cathedral in Seville, Spain. It was first built as a minaret (a tall tower where a call to prayer is made) for the Great Mosque of Seville. This was during the time when Muslims ruled parts of Spain, known as al-Andalus.
Later, after Christians took over, a Renaissance-style belfry (the part of a tower that holds bells) was added. The Giralda, along with the Cathedral, the Alcázar (a royal palace), and the General Archive of the Indies, became a World Heritage Site in 1987. This means UNESCO recognized it as very important to human history. The tower stands about 104 meters (341 feet) tall. It has been a major symbol of Seville since the Middle Ages.
Contents
How the Giralda Was Built
Building the Great Mosque
The story of the Giralda begins with a mosque. The old mosque in Seville was too small for all the people. So, in 1171, a new, much larger mosque was ordered by the caliph (a Muslim ruler) named Abu Ya'qub Yusuf.
Ahmad Ibn Baso, a skilled architect from Seville, was in charge of the design. Building the mosque took a long time. They even had to move a city sewer, which delayed work for four years!
Craftsmen from all over al-Andalus and North Africa helped build and decorate the mosque. The caliph himself was very interested and visited the site every day. By 1176, the mosque was mostly finished, but the tall minaret was still to come.
Constructing the Minaret
In 1184, Caliph Abu Ya'qub Yusuf ordered the minaret to be built. However, construction stopped that same year because the architect died. A month and a half later, the caliph also passed away.
His son, Abu Yusuf Yaqub al-Mansur, ordered the work to continue. But it stopped again and didn't restart until 1188. Ahmad Ibn Baso had started the base with strong cut stones. A Berber architect named 'Ali al-Ghumari then built the main part of the tower using bricks. Finally, Abu Layth Al-Siqilli, an architect from Sicily, added the smaller top section.
The builders used both new bricks and old marble from Roman and earlier Muslim buildings. On March 10, 1198, the tower was completed. They added four shiny metal spheres (either gold or bronze) at the very top. This celebrated al-Mansur's victory in a battle four years earlier.
What the Giralda Looks Like
The Original Mosque Layout
Before an earthquake in 1356, the mosque was huge, similar in size to the great mosque in Cordoba. It was a rectangle, about 113 by 135 meters. The prayer hall was open and airy. It had a beautiful courtyard, still there today, called the Patio de los Naranjos (Courtyard of Orange Trees).
The inside had fancy stucco carvings over the dome and arched doorways. The main entrance, called the Puerta del Perdón, had bronze-plated doors with cool patterns and flower-shaped door knockers. The knockers you see there now are copies; the originals are kept safe inside the Giralda tower.
The Minaret's Design
The minaret of the mosque is the Giralda we see today. Its base is a square, about 13.6 meters (45 feet) on each side. It sits on a very strong foundation, about 5 meters (16 feet) deep. This foundation uses solid, rectangular stones, some taken from old Roman city walls.
The tower has two main parts: a tall main shaft and a smaller section on top. Today, the top part is surrounded by the Renaissance-era belfry. The main shaft is about 50.5 meters (166 feet) tall. The smaller top shaft is about 14.4 meters (47 feet) tall.
Inside the tower, there are 35 ramps that spiral around a central core. These ramps were built wide enough for people, animals, and guards to go up easily.
The outside of the tower has cool designs and windows. These windows let light into the ramps inside. The decoration was mostly done by 'Ali al-Ghumari. The tower's walls are divided into three vertical parts. The middle part has the windows. These windows have different shapes, like single horseshoe arches or double arches with fancy curved profiles. They are often framed by decorative arches with marble columns.
The other two parts of the walls have large panels with a special pattern called sebka. This pattern looks like a network of arches. The very top of the main shaft has a horizontal band of intersecting arches. Many of the marble columns used in the tower have old capitals (the tops of columns) from the 9th-10th centuries. These were reused from older buildings.
After Muslim Rule
Becoming a Cathedral
In 1248, Christians took over Seville. The city's mosque was then turned into a cathedral. This meant changing how the building was used for worship. They closed off some areas and added small chapels.
However, the building was not well cared for. Records from the 13th and early 14th centuries describe it being damaged and neglected. Eventually, in 1433, the city decided to build a brand new cathedral.
It was hard to find local stone and skilled builders. So, wood and stone had to be brought from far away. Like the original mosque, the new cathedral brought together artists from all over, even from Germany and the Netherlands. It took 73 years to build and was finished in 1506. Today, it is one of the largest churches in the world. It shows off Gothic and Baroque styles.
Changes to the Tower
When the mosque became a cathedral, the minaret was reused as a bell tower. Its main structure stayed the same for a while. The metal spheres that were originally on top fell during the 1356 earthquake. In 1400, they were replaced with a cross and a bell. Spain's first public clock was also added around this time.
In the 16th century, a new Renaissance-style belfry was added to the top of the tower. This is where the bells are today. Hernán Ruiz the Younger designed it, and it was built between 1558 and 1568. This addition made the tower about 95 or 96 meters (312-315 feet) tall.
The new belfry has several sections. The lower part is square, just like the main tower. It has five openings on each side for the bells. Above these openings are four round windows. The top edge of this section has decorative stone "urns." The upper sections are narrower and get smaller as they go up. Black tiles and sculptures decorate the belfry. The top of the square sections also has a Latin saying: "TURRIS FORTISSIMA NOMEN DNI PROBERBI8," which means "The name of the Lord is a fortified tower."
The Giraldillo
The final touch added to the top of the belfry in 1568 was a spinning sculpture called the Giraldillo. This is where the name "Giralda" comes from, as Giraldillo means "small weather vane."
The sculpture was designed by Luis de Vargas and made into a model by Juan Bautista Vásquez. Bartolomé Morel then cast it in bronze. It looks like a woman holding a flag pole. It might have been inspired by the Greek goddess Athena, but it became a symbol of Christian faith.
The Giraldillo is 4 meters (13 feet) tall and about 4 meters wide. It weighs 1,500 kilograms (3,300 pounds)! It's hollow inside and held together by metal bars. These bars rest on a vertical metal pole that goes into the sculpture. This allows the sculpture to spin like a weather vane.
Over time, the Giraldillo has been damaged. It was hard to fix because it was so heavy and high up. After an earthquake in 1755, it was damaged but not repaired until 1770. Then, it was taken apart, and its inside support system was replaced.
In the 1980s, it was partly repaired again. This allowed experts to study it closely. They found it was in bad shape and needed more work. In 1999, the Giraldillo was removed for a full restoration. A copy was put in its place. The restored sculpture was put back in 2005. Now, special tools help monitor its condition.
Towers Inspired by the Giralda
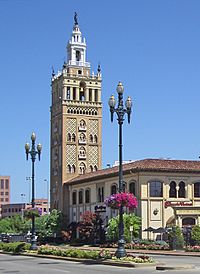
Many towers around the world have been inspired by the Giralda's unique design. Several church towers in the province of Seville itself look similar. These are often called Giraldillas, like the ones in Lebrija and Carmona.
Many copies of the Giralda were built in the United States, mostly between 1890 and 1937:
- The second Madison Square Garden in New York City, built in 1890.
- A replica in the Country Club Plaza in Kansas City, Missouri.
- The clock tower of the Ferry Building in San Francisco, finished in 1898.
- The clock tower of the old Railroad Depot in Minneapolis (destroyed in 1941).
- The Freedom Tower in Miami, Florida, built in 1925.
- The Biltmore Hotel in Coral Gables, Florida, built in 1926.
- The Wrigley Building in Chicago, built in 1920.
- The Terminal Tower in Cleveland, built in 1930.
- The clock tower at the University of Puerto Rico's Río Piedras campus, built in 1937.
The Giralda has also inspired buildings outside the US and Spain, such as:
- The Seven Sisters (Moscow), seven tall skyscrapers in Moscow, Russia.
- The Palace of Culture and Science in Warsaw, Poland.
- The tower of the university's library on the Ladeuzeplein in Leuven, Belgium.
See also
 In Spanish: Giralda para niños
In Spanish: Giralda para niños
- List of tallest structures built before the 20th century
Other photos
 | Lonnie Johnson |
 | Granville Woods |
 | Lewis Howard Latimer |
 | James West |


