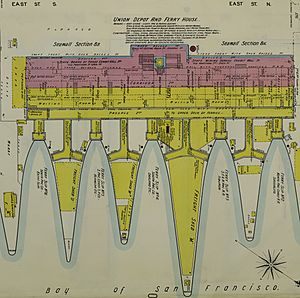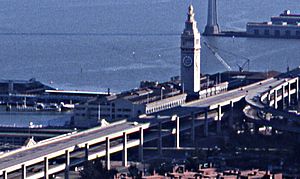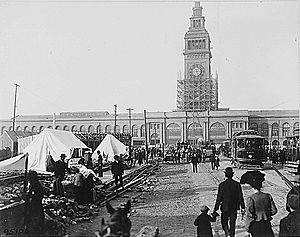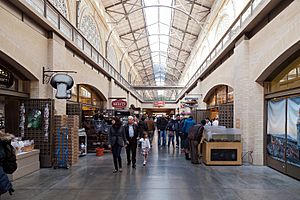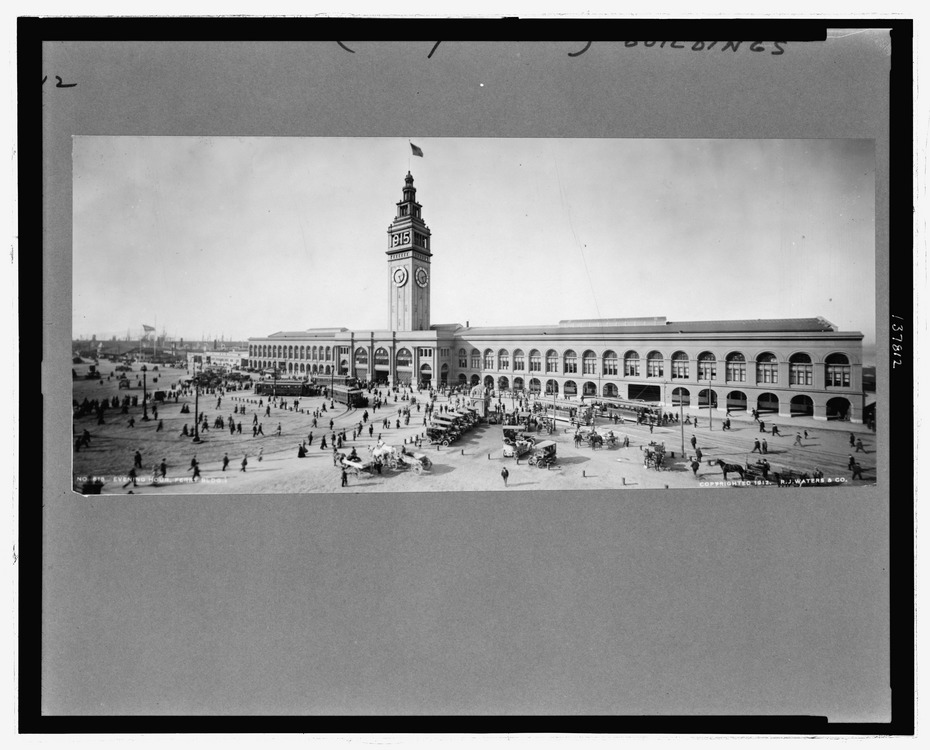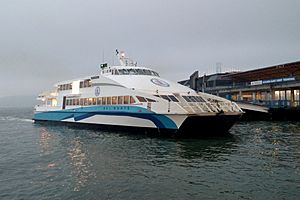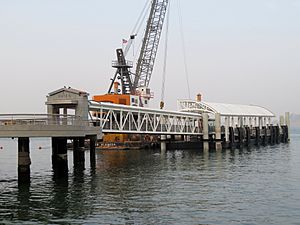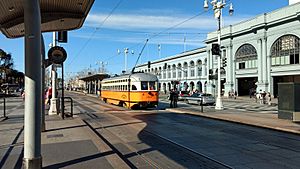San Francisco Ferry Building facts for kids
Quick facts for kids
San Francisco Ferry Building
|
|||||||||||||||||||||||||||||||||||||||
|---|---|---|---|---|---|---|---|---|---|---|---|---|---|---|---|---|---|---|---|---|---|---|---|---|---|---|---|---|---|---|---|---|---|---|---|---|---|---|---|
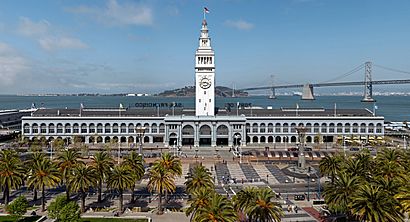
The Ferry Building, along the Embarcadero. Treasure Island, Yerba Buena Island, and the Bay Bridge can be seen in the background, with Justin Herman Plaza and the foot of Market Street in the foreground.
|
|||||||||||||||||||||||||||||||||||||||
| Location | 1 Ferry Building San Francisco, California |
||||||||||||||||||||||||||||||||||||||
| Coordinates | 37°47′44″N 122°23′37″W / 37.7955°N 122.3937°W | ||||||||||||||||||||||||||||||||||||||
| Owned by | Port of San Francisco | ||||||||||||||||||||||||||||||||||||||
| Connections | ⛴ San Francisco Bay Ferry ⛴ Golden Gate Ferry |
||||||||||||||||||||||||||||||||||||||
| Construction | |||||||||||||||||||||||||||||||||||||||
| Bicycle facilities | Yes | ||||||||||||||||||||||||||||||||||||||
| Disabled access | Yes | ||||||||||||||||||||||||||||||||||||||
| History | |||||||||||||||||||||||||||||||||||||||
| Opened | 1898 | ||||||||||||||||||||||||||||||||||||||
| Services | |||||||||||||||||||||||||||||||||||||||
|
|||||||||||||||||||||||||||||||||||||||
|
|||||||||||||||||||||||||||||||||||||||
|
Union Ferry Depot
|
|||||||||||||||||||||||||||||||||||||||
| Location | Embarcadero at Market St., San Francisco, California | ||||||||||||||||||||||||||||||||||||||
| Area | 2.8 acres (1.1 ha) | ||||||||||||||||||||||||||||||||||||||
| Architect | A. Page Brown | ||||||||||||||||||||||||||||||||||||||
| Architectural style | Classical Revival, Beaux Arts | ||||||||||||||||||||||||||||||||||||||
| NRHP reference No. | 78000760 | ||||||||||||||||||||||||||||||||||||||
| Significant dates | |||||||||||||||||||||||||||||||||||||||
| Added to NRHP | December 1, 1978 | ||||||||||||||||||||||||||||||||||||||
The San Francisco Ferry Building is a famous building in San Francisco, California. It serves as a terminal for ferries that cross the San Francisco Bay. It is also a popular food hall and an office building. You can find it on The Embarcadero.
A tall clock tower stands on top of the building. It is about 245-foot-tall (75 m) and has four huge clock faces. Each clock face is 22 feet (6.7 m) wide! You can easily see them from Market Street, which is a main road in the city.
The building was designed in 1892 by an architect named A. Page Brown. It was finished in 1898 and was the biggest project in San Francisco at that time. Brown designed the clock tower to look like the Giralda bell tower in Seville, Spain. The whole building has a cool arched design.
After the 1950s, fewer people used ferries because bridges were built. So, the building was changed into offices. But in 2002, it was beautifully restored! The long main hall, called the Great Nave, was brought back to its original look. Now, the ground floor is a marketplace, and the upper floors are offices. The clock bell still chimes parts of the Westminster Quarters every half-hour during the day. The Ferry Building is a special landmark and is listed on the National Register of Historic Places.
Contents
History of the Ferry Building
The Ferry Building opened in 1898. It replaced an older wooden building from 1875. This strong building survived both the 1906 and the 1989 earthquakes with very little damage.
For many years, it was the main arrival point for people coming to San Francisco from the East Bay by ferry. It also connected San Francisco to transcontinental train lines that ended in Oakland. Before the Bay Bridge and Golden Gate Bridge were built in the 1930s, the Ferry Building was the second busiest transport hub in the world! Only London's Charing Cross Station was busier.
Changes After Bridges Were Built
After the bridges opened, fewer people used ferries. Train services also moved to the Transbay Terminal in 1939. Because of this, the inside of the Ferry Building started to decline. In the 1950s, parts of the grand main hall were turned into offices. The beautiful public space became a narrow, dark hallway.
In the late 1950s, the Embarcadero Freeway was built right in front of the building. This huge freeway blocked the view of the Ferry Building from Market Street. It also made it hard for people to reach the waterfront.
Freeway Removal and Restoration
When the Embarcadero Freeway was damaged in the 1989 earthquake, San Francisco decided not to rebuild it. Instead, the city removed the freeway to reconnect the city with its waterfront. This decision was very popular.
The freeway was replaced with a street at ground level. This brought back easy access to Embarcadero Plaza and the foot of Market Street. The Ferry Building became a central part of the city's waterfront again.
In 1992, after the freeway was gone, San Francisco started a plan to bring the waterfront back to life. The Ferry Building was key to this plan. Its historic design and engineering made it important to restore it carefully. The city wanted the building to be a symbol of San Francisco's future, not just its past.
Many companies worked together on the restoration. They focused on different parts, like designing the plazas, new ferry terminals, and restoring the historic features. The goal was to make the Ferry Building a place that would attract both locals and tourists.
The restored Ferry Building reopened in 2003. Now, the ground floor is a marketplace with about 50 restaurants and shops. These places often sell local and sustainable products. There's also a farmers market outside on Tuesdays, Thursdays, and Saturdays.
Architecture and Design
The Ferry Building was designed in 1892 by A. Page Brown. He was inspired by the École des Beaux-Arts in Paris. The clock tower looks like the 12th-century Giralda bell tower in Seville, Spain.
Brown designed the building to be grand and practical. It has an arched design, like old European buildings. High-quality materials were used, such as marble and mosaics. The long main hall, called the Great Nave, was the main public space for ferry passengers.
Originally, passengers were meant to enter the Ferry Building from an elevated walkway. They would go through the beautiful second-floor Great Nave, which was filled with natural light. The first floor was mostly for baggage and freight.
During the restoration, the designers wanted to bring back the feeling of light in the nave. They removed a third floor that had been added later. They also cut two large openings in the second floor. These openings allow light from the nave to reach the first floor, where the marketplace is now. This was a big change, but it helped connect the historic design with the building's new use.
Marble Mosaics
The second floor of the Great Nave had a beautiful mosaic marble floor. It was made of white and gray tiles with red and purple borders. In the center, there was a mosaic of the Great Seal of the State of California.
During the restoration, much of this mosaic was covered by linoleum. The restoration team carefully removed the linoleum and cleaned the marble. They also repaired damaged sections. This helped bring back an important part of the building's history.
Restoring the Arches
When the third-floor additions were removed, workers found that 11 of the 44 original brick and terra cotta arches in the nave were destroyed. To restore the nave, new arches had to be made.
Instead of using the exact same materials, which would have been too expensive, they used a special cast-stone with fiberglass support. This material looks like the original brick. A specialist even used six different colors to make the new arches match the old ones perfectly. This helped keep the long, beautiful look of the nave.
The Clocks
The Ferry Building has its original clock mechanism, made in 1898 by E. Howard. It was once the largest wind-up mechanical clock in the world. Now, an electric motor powers the hands and a small part of the works.
The four clock faces are each 22 feet (6.7 m) wide. At night, they look like they are lit from behind because of a clever design with two concentric dials. The huge weight and 16-foot (4.9 m) pendulum are still there, but they don't move anymore. Above the clock, loudspeakers play the Westminster Chimes every hour. They also make a loud siren noise every Tuesday at noon.
Ferry Service Today
The Ferry Building is the main terminal for commuter ferries in San Francisco. It has six ferry piers, labeled Gate B through Gate G.
- Gate B is used for the San Francisco Bay Ferry route to Vallejo/Mare Island.
- Gates C and D are the Golden Gate Ferry Terminal. They serve routes to Sausalito, Tiburon, and Larkspur.
- Gates E through G are used by San Francisco Bay Ferry services to Oakland/Alameda, Alameda Harbor Bay, and Richmond.
The Golden Gate Ferry Terminal opened in 1976. After the 1989 earthquake, emergency ferry services were added. Over the years, new piers have been built and old ones rebuilt to handle more ferry routes and passengers. The most recent improvements, including new Gates F and G, were completed in August 2020.
Getting There: Transit Connections
You can reach the Ferry Building using public transport. The two historic streetcar lines of the Muni — the E Embarcadero and F Market & Wharves — stop right in front of the building. This station is called Ferry Building or The Embarcadero/Ferry Building. It opened on March 4, 2000.
While no Muni bus routes go directly to the Ferry Building, many stop nearby. The closest Muni Metro and BART station is Embarcadero station. There is also a SolTrans route 82 bus that stops here late in the evening.
 | Aurelia Browder |
 | Nannie Helen Burroughs |
 | Michelle Alexander |


