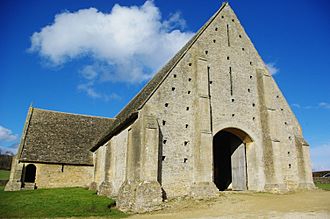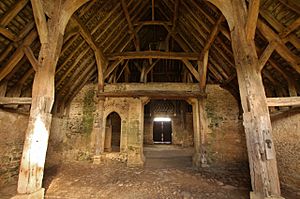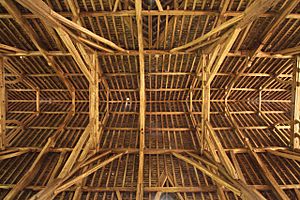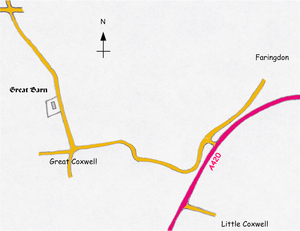Great Coxwell Barn facts for kids
Quick facts for kids Great Coxwell Barn |
|
|---|---|

view of the barn from the south
|
|
| Alternative names | Great Coxwell Great Barn Great Coxwell Tithe Barn |
| General information | |
| Status | preserved, no longer in agricultural use |
| Type | porch barn |
| Architectural style | Gothic |
| Location | Great Coxwell |
| Address | Great Coxwell, Oxfordshire SN7 7LZ |
| Coordinates | 51°38′40″N 1°36′46″W / 51.64434°N 1.61279°W |
| Elevation | 377 feet (115 m) |
| Completed | about 1292 |
| Client | Beaulieu Abbey, Hampshire |
| Owner | National Trust |
| Height | 48 feet (15 m) |
| Dimensions | |
| Other dimensions | length 152 feet (46 m) width 43 feet (13 m) |
| Technical details | |
| Material | Cotswold stone walls Timber posts and roof frame Stonesfield slate roof |
| Floor area | 5,502 square feet (511 m2) |
| Designations | Grade I listed building Scheduled Ancient Monument |
| Other information | |
| Parking | small lay-by outside |
The Great Coxwell Barn is a huge, really old barn in Great Coxwell, Oxfordshire, England. It's known as a "tithe barn" because it was used to store a "tithe," which was like a tax. Back in the Middle Ages, people often paid a tenth of their crops to the church or a powerful landowner. This barn was built to hold those crops.
This amazing barn was built around 1292 for Beaulieu Abbey. This was a Cistercian monastery (a place where monks lived) located in Hampshire. The monks owned the land around Great Coxwell since 1205. Today, the barn is looked after by the National Trust, a charity that protects historic places. It has been under their care since 1956.
The Great Coxwell Barn is a very important historical building. It's a Grade I listed building, which means it's considered to be of exceptional interest. It's also a Scheduled monument, which gives it special protection.
Building the Barn: A Look Inside
Great Coxwell was a large estate, or "manor," in medieval times. In 1205, King John gave this manor to Beaulieu Abbey. The Abbey kept these lands until 1538. This was when King Henry VIII closed down all the monasteries in England during an event called the Dissolution of the Monasteries.
The monks at Beaulieu Abbey likely had the barn built around 1292. Scientists have studied the wood in the roof. They found that some trees were cut down in the winter of 1291–92. Builders often used wood right after it was cut, even if it wasn't fully dry yet. Some other timbers were even older, cut as early as 1253.
The barn is built from Cotswold stone. Its walls are made of rough stones, called "rubblestone." It also has strong stone supports, called "buttresses," made of finely cut stone, or "ashlar." The roof has a timber (wood) frame. This frame rests on pairs of large wooden posts. The roof itself is covered with Stonesfield slate tiles.
Inside the main part of the barn, there are six pairs of these large wooden posts. This creates separate areas, like "aisles" on the east and west sides, and seven sections called "bays." There's also a large west porch, which has one pair of timber posts and two bays. A famous architectural historian, Sir Nikolaus Pevsner, thought the inside of this barn was the most beautiful of any barn in England.
The barn is about 152 feet (46 m) long and 43 feet (13 m) wide. Its roof ridge reaches about 48 feet (15 m) high. It stands almost north to south. It has a big porch on the west side and a smaller one on the east. A wall inside partly separates the west porch from the main barn.
Originally, each porch had a huge door. These doors were big enough for wagons to drive through. The west porch also had a small door on its south side. The main barn had small doors on its north and south walls. In the middle of the barn was a "threshing floor." This is where farmers would beat grain by hand with tools called "flails." They would open the large east and west doors to create a strong breeze. This wind would blow away the light husks (chaff) from the heavier grain.
The barn was part of a "monastic grange." This was like a farm run by the monks. The barn stored most of the crops grown on the grange. It also received the "tithes" from local farmers. These farmers had to give a tenth of their crops to the abbey. A special clerk, called a "granger," kept records of these tithes. The granger's office was in the west porch.
The Barn Through Time
After the monasteries were closed in 1538, the Crown (the King) took over Beaulieu Abbey's lands. In 1540, the Crown sold the Great Coxwell estate to William Morys, a local landowner. His family owned it until 1638. Then it was sold to George Pratt, whose family owned it until 1700. The estate changed hands a few more times over the years.
In the 1700s, the big west doorway of the barn was closed up with bricks. The west porch was turned into a stable for horses. A brick building was added south of the barn. This building was a cart shed with a hay-loft or granary upstairs.
By the 1800s, machines started doing the threshing work. This meant the barn's threshing floor was no longer needed. The small doors on the north and south ends of the barn were made bigger. This allowed wagons to drive through them. Other farm buildings were also added around the barn.
From 1871, a famous artist and writer named William Morris (1834–96) rented a nearby house called Kelmscott Manor. He loved the barn and called it "as noble as a cathedral." He often brought his guests to see it.
Later, Ernest Cook (1865–1955) bought many estates, including the one with Great Coxwell Barn. When he passed away, he left his properties to the National Trust. That's how the National Trust came to own the barn in 1956. Most of the newer farm buildings around the barn were removed. In 1961, the National Trust worked to protect the barn. They treated the timbers for deathwatch beetle (a type of insect that eats wood) and carefully repaired the roof.
Visiting the Barn
The Great Coxwell Barn is open to visitors every day from morning until evening. There's a small parking area just outside the farmyard for cars. You can also reach Great Coxwell by bus. The Stagecoach West Gold bus route 66 runs from Swindon, Oxford, and Faringdon. Buses usually run every 20 minutes on weekdays and Saturdays, and every 30 minutes on Sundays. The closest bus stop is about 0.6 miles (1 km) from the barn, just off the main A420 road.
 | William L. Dawson |
 | W. E. B. Du Bois |
 | Harry Belafonte |




