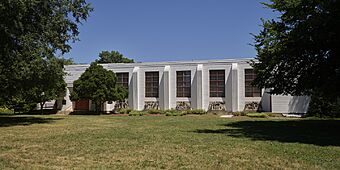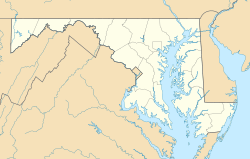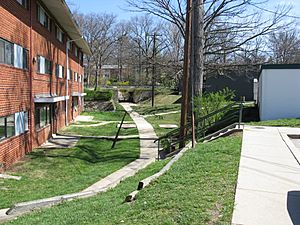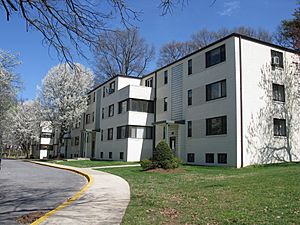Greenbelt Historic District facts for kids
|
Greenbelt Historic District
|
|

Greenbelt Community Center (July 2018)
|
|
| Location | Greenbelt, Maryland |
|---|---|
| Built | 1935 |
| Architect | Hale Walker, Reginald Wadsworth |
| NRHP reference No. | 80004331 |
Quick facts for kids Significant dates |
|
| Added to NRHP | November 25, 1980 |
| Designated NHLD | February 18, 1997 |
The Greenbelt Historic District is a special place in Greenbelt, Maryland. It's a historic area that shows us what one of America's first "garden cities" looked like. Garden cities were new towns built with lots of green spaces and a focus on community. Greenbelt was created during the New Deal in the 1930s. It was one of three such towns, along with Greenhills, Ohio and Greendale, Wisconsin. The idea was to build new communities outside big cities. These towns would offer a better way of life, mixing city comforts with nature. Greenbelt is special because its original design is still very much intact today. It became a National Historic Landmark in 1997.
Contents
How Greenbelt Began: A New Deal Town
Greenbelt was built during the Great Depression. This was a time in the 1930s when many people didn't have jobs. In 1935, the government started programs to create jobs and help people. President Franklin Delano Roosevelt created the Resettlement Administration (RA). This group helped with housing and land, especially for people leaving farms.
The RA wanted to build new towns. These towns would be outside crowded cities. They would have lots of green land around them. This "green belt" would make the towns healthy and pleasant. The government looked at many places for these new towns. They chose four spots, and one was near Washington, D.C. This became Greenbelt. Work on Greenbelt started in late 1935. About 1,000 workers helped build the town.
Designing the Greenbelt Community
Many talented people helped design Greenbelt. Wallace Richards led the regional planning. Douglas Ellington was the main architect. Hale Walker was the town planner. They planned areas for homes, businesses, schools, and parks. The first plan was for 1,000 families. More areas were set aside for future growth. Some of this land later became Greenbelt Park. Other parts became the Henry A. Wallace Beltsville Agricultural Research Center.
The government wanted to build homes for white residents. They also planned homes for African-American residents. However, the plans for African-American housing were later removed.
Building and Managing the Town
Building Greenbelt was a huge project. Thousands of men traveled by train to work there every day. President Roosevelt even visited the site in 1936. The total cost to build Greenbelt was about $13.4 million.
After construction, people could apply to live in Greenbelt. The government looked at things like income, family size, and if people seemed to have a good community spirit. Wives were expected to stay home and care for their children. The first residents were about 29 years old on average. They paid a monthly rent for their homes.
Greenbelt was managed as a cooperative. This meant the residents worked together to run the town's businesses. This idea was new and some people, especially in Congress, were unsure about it. Later, some of Greenbelt's co-op members faced questions about their way of living.
Greenbelt Changes Over Time
The government eventually decided to sell Greenbelt. In 1947, a group called the Greenbelt Mutual Home Owners Corporation was formed. This group helped sell the town to its residents. In 1952, a group of veterans bought many of the homes and land. This group later became Greenbelt Homes, Inc. Today, Greenbelt Homes, Inc. still manages many of the community's units and land. The supermarket in Greenbelt is still a co-op.
Roads and Development
Greenbelt residents didn't want big highways built through their green spaces. But the Baltimore–Washington Parkway was finished in 1954. It went through part of the greenbelt land. In the 1960s, the Capital Beltway was also built. This highway went right through the middle of Greenbelt's preserved land. It even destroyed some natural features and an old cemetery.
What Greenbelt Looks Like Today
Greenbelt is designed in a unique way. It has crescent-shaped areas called "superblocks." These blocks contain rows of homes. Footpaths connect the houses. Homes are grouped around central areas, with their public sides facing shared "garden" spaces.
A central town common has the main shops, a community center, and a school. Pedestrian underpasses connect this area to the homes. There's also a recreation area, a lake, and community gardens. The buildings have a modernist style. The historic district includes over 400 buildings. It also has three old family cemeteries. The original Greenbelt center is now surrounded by newer buildings. This makes it feel like a historic core within a modern city.
Greenbelt used ideas from Radburn, New Jersey. Radburn designed homes so cars and service traffic were kept separate from walking paths. Greenbelt's architecture is modern. But it also uses ideas from English garden cities. These include pitched slate roofs and plain walls. Some buildings also show International Style influences, with white walls and flat roofs.
Landscaping was a big part of the design. Mature trees were saved or moved. Each home had a garden plot between the house and the park. This space was cared for by the residents. The community was known for its beautiful, mature plants.
Homes in Greenbelt
Most homes in Greenbelt are two stories tall. Some smaller, one-story units were built at the ends of rows. These were sometimes called "honeymoon units." The homes don't have basements because of the high water level in the area. Central utilities provide services to the homes. Many concrete block units were built by workers who were learning on the job.
The inside of the homes was very organized. They had few closets but well-equipped kitchens. Children's closets even had built-in ladders for higher shelves. Furniture with Scandinavian designs was offered to residents.
Some larger multi-family buildings were also built. These had basements for storage and play areas. Unlike the smaller homes, these buildings faced the street. They used lots of glass block and showed strong International Style features.
Special and Private Homes
A few experimental homes were built on Woodland Way. These showed how to build homes cheaply. They used plywood for structure and outside walls.
The only privately built homes in Greenbelt are ten units on Forestway Road. These were called Parkbelt Homes. They were designed to be mass-produced using steel frames. But problems with renting and upkeep stopped more from being built.
In the early 1940s, 1,000 more homes were built. These were "defense housing" for people working in war-related jobs. They followed Greenbelt's design but were simpler to save money.
Community Buildings
The central common area was planned for many families. It included a school, a community center, a fire and police station, and shops. An administration building and a hotel were planned but never built. The school is a great example of Art Deco design. The shops use Streamline Moderne styles, with rounded corners and flat roofs. A famous sculpture called "Mother and Child" by Lenore Thomas Straus is in the commercial area.
The "Rural High School," now Greenbelt Middle School, was also built with an Art Deco style. It uses lots of glass block.
Greenbelt's Lasting Impact
Greenbelt is the best-preserved of the original three "greenbelt towns." It still has much of its green space, even with new buildings and highways around it. Greenbelt's design inspired other projects in the United States. Places like Parade Park in Kansas City, Missouri, and River Park in Washington, D.C., used ideas from Greenbelt.
The town of Kitimat, British Columbia, in Canada, was also built with similar ideas in 1953. Even places far away, like Vallingby in Sweden and Chandigarh in East Punjab, India, were influenced by Greenbelt. The British "New Town" program after 1946 also took inspiration from Greenbelt.
Images for kids
-
Old Greenbelt Theatre, in January 2009
-
Lenore Thomas Straus, "Mother and Child" statue, January 2009 photograph
 | Delilah Pierce |
 | Gordon Parks |
 | Augusta Savage |
 | Charles Ethan Porter |








