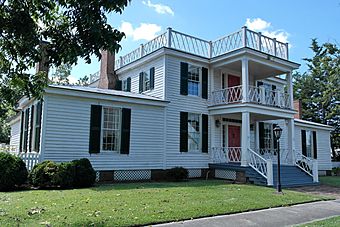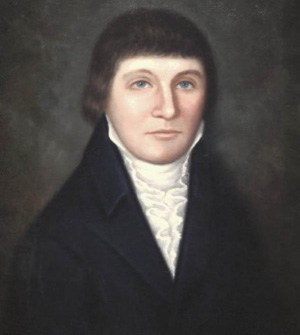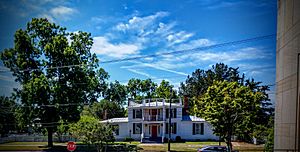Harmony Hall (Kinston, North Carolina) facts for kids
Quick facts for kids |
|
|
Peebles House
|
|

Harmony Hall, 2013
|
|
| Location | 109 E. King Street Kinston, North Carolina, U.S. |
|---|---|
| Area | 0.5 acres (0.20 ha) |
| Built | 1772 |
| Architectural style | Greek Revival, Georgian, Federal |
| NRHP reference No. | 71000603 |
| Added to NRHP | August 26, 1971 |
Harmony Hall, also known as the Peebles House, is a very old and important building in Kinston, North Carolina, United States. This house was built in the 1700s and is the oldest building in Kinston. It was once owned by North Carolina's very first elected governor. For a short time during the Revolutionary War, it even served as the main government office for the state.
Over the years, Harmony Hall has been made bigger and updated. Its style changed from older designs like Georgian and Federal to the Greek Revival style. One cool part of the house is its two-story porch on the front. Harmony Hall was added to the National Register of Historic Places in 1971. Today, it is a house museum run by the Lenoir County Historical Association, where people can visit and learn about its history.
Contents
History of Harmony Hall
Building the First Home
Harmony Hall was built on land that Elizabeth Herritage received from her father, William Herritage. William had convinced the North Carolina government to build the new town of Kingston on his land. The town was named after King George III, but its name was changed to Kinston after the Revolutionary War.
Elizabeth and her husband, Captain Jesse Cobb, started building their home in 1772 when they got married. By 1776, the house was finished. That same year, Jesse Cobb left to fight in the Battle of Moore's Creek Bridge near Wilmington. When he came home, Elizabeth had given birth to their son, John. Later that year, Cobb left again to fight in the war. He served in the Continental Army with General George Washington during the war and spent a winter at Valley Forge.
A State Capitol During the Revolution
During the Revolutionary War, North Carolina's main government city, New Bern, was easy for the British Navy to attack. To solve this problem, the state's first governor, Richard Caswell, moved the government offices further inland to Kinston. Governor Caswell was also Elizabeth Cobb's brother-in-law.
Caswell lived at his own nearby home called Newington. Harmony Hall became the home of James Glasgow, who was North Carolina's first Secretary of State. From 1777 to 1781, Harmony Hall acted as the state's main government building. Many state records were kept there, and important government groups held their meetings in the house.
New Owners and Changes
After the war, Governor Caswell bought Harmony Hall from Jesse and Elizabeth. However, he continued to live at his Newington estate. In 1782, Caswell gave Harmony Hall to his second son, Richard Jr., who was 24 years old and a successful businessman. In December 1784, Richard Jr. left Charleston on a ship going to New Bern. The ship was never seen again, and his property was handled the next year.
Richard Jr.'s younger brothers, John and Winston, lived in the home until they passed away in 1796 and around 1799. The house had its first big update during the 1790s. John Caswell's widow, Mary, married William Lovick around 1800 and passed away a few years later. Lovick remarried and continued to live in the home.
The Peebles Family and Later Years
Harmony Hall was later owned by Jesse Cobb, who was Jesse and Elizabeth's grandson. It was also owned by city commissioner Abner Pearce and councilman John Henry Peebles. Peebles and his wife, Harriet Cobb, who was also Jesse and Elizabeth's granddaughter, bought the house in 1845.
Two new sections had been added to the home around 1830. The Peebles family made many changes to the house in the Greek Revival style. This included making the roof lower and adding a decorative railing called a balustrade.
During the Civil War in 1862, the Peebles family had to leave Harmony Hall. The house was then used as a hospital for wounded soldiers. In 1864, John Peebles sadly passed away in an upstairs bedroom. Harriet reopened the family's store after the war and managed it until about 1897.
After Harriet passed away in 1898, Harmony Hall had several different owners until 1937. At that time, it became the home of the Kinston Woman's Club. On August 26, 1971, Harmony Hall was added to the National Register of Historic Places.
Around 1977, the Kinston Woman's Club gave Harmony Hall and its historical furniture to the Lenoir County Historical Association (LCHA). A project to restore the building began. The LCHA raised over $170,000 by 1981, and the North Carolina government approved an extra $50,000. The restoration of the building was finished in 1985.
Harmony Hall Today
Harmony Hall is still owned and cared for by the LCHA. It is the oldest building in Kinston. The house is open to the public from Wednesday through Saturday, from 10 a.m. to 4 p.m. You can also rent it for special events. There is also a one-room schoolhouse from the early 1900s on the property that visitors can see. A historical sign in front of the house tells its story: "Harmony Hall - Office of Secretary of State during Revolution. Later owned by Richard Caswell & sons. Altered in nineteenth century."
Architecture of Harmony Hall
The changes made to Harmony Hall in the 1800s, in the Greek Revival style, removed most of its original Georgian and Federal design details. The house is a two-story building with single-story sections on its east and west sides. It has a brick foundation and a low, pyramid-shaped roof.
The original part of the house is three sections wide, while the side sections are one section wide. Two wooden pillars support the two-story porch on the front of the house. This porch has a decorative railing. The main entrance has a seven-pane window above the door and windows on the sides. The second-floor porch door only has windows on its sides.
Each side of the original part of the house is three sections wide and has a brick chimney. The east and west sides of the added sections are two sections wide, and each has a chimney inside. The back of the building is three sections wide and includes a back entrance and a brick chimney. A small porch at the back entrance connects the house to a separate kitchen building.
The windows on the front of the original house have nine panes on the top and nine on the bottom. The windows on the first floor of the side sections also have nine panes on the top and nine on the bottom. The windows on the second floor of the side sections have six panes on the top and six on the bottom.
See also





