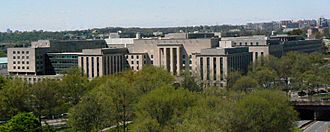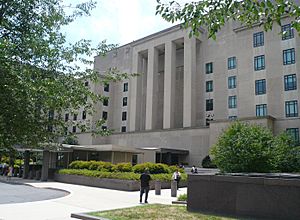Harry S Truman Building facts for kids
Quick facts for kids Harry S Truman Building |
|
|---|---|

The Harry S Truman Building in 2008
|
|
| Former names | Main State Building |
| Alternative names | State Department building |
| General information | |
| Architectural style | Modern Movement Stripped classical |
| Location | 2201 C Street, NW Washington, D.C. United States |
| Coordinates | 38°53′40″N 77°02′54″W / 38.8944°N 77.0484°W |
| Current tenants | U.S. State Department |
| Construction started | 1939 |
| Completed | 1941 |
| Renovated | 1960s, 2000s |
| Owner | U.S. federal government |
| Technical details | |
| Size | 53 acres (210,000 m2) |
| Floor area | 1,400,000 square feet (130,000 m2) |
| Design and construction | |
| Architect | Louis A. Simon |
| Other designers | William Dewey Foster Gilbert Stanley Underwood |
The Harry S Truman Building is the main office for the United States Department of State. This important building is in Washington, D.C., the capital city of the United States. It's where the United States Secretary of State works.
You can find the Truman Building in the Foggy Bottom area of Washington, D.C. It's near Edward J. Kelly Park and the famous National Mall. The building is named after Harry S. Truman, who was the 33rd President of the United States. He helped the State Department grow and become more important.
Contents
History of the Truman Building
Building for a Growing Government
In the early 1930s, leaders in Washington, D.C., wanted to develop the Foggy Bottom area. Around the time of World War II, the United States Department of War needed a much bigger space. They had offices in many different buildings. A new, large building was needed to bring all their work together.
The plan was to build this new office in two main parts. The Foggy Bottom site was chosen because it was big enough for both sections.
From War Department to State Department
Gilbert Stanley Underwood and William Dewey Foster were chosen to design the War Department building. They worked on the design from 1938 to 1939. Construction began in 1940. The first part of the building was finished in 1941.
Even during the design phase, some people worried the building wouldn't be big enough. They were right! By the time the first part was done, the War Department had already grown too large. They soon started building the Pentagon instead. So, this new building became home to the United States Department of State.
The original part of the building was sometimes called "Old State." The State Department also grew a lot during World War II. An expansion was planned, but it took until 1955 for Congress to provide the money. The new addition was finished in 1960 and opened in 1961. This new part was called "New State."
Modern Changes and Updates
In September 2000, the building was officially named the Harry S Truman Building. Before that, it was known as the Main State Building.
Today, more than 8,000 people work in the Truman Building. It has a huge amount of usable space, about 1.4 million square feet (130,000 m2). The hallways alone cover over 267,000 square feet (24,800 m2). The roof is about 7 acres (28,000 m2) big! Inside, there are 44 elevators and over 4,000 windows. About 34,000 fluorescent lights brighten the interior.
The building is currently getting a big update. This renovation plan will take 12 years to finish. In 2014, a contract was given to build a new public entrance. This new glass and steel entrance will also be a museum about American diplomacy. It's called the U.S. Diplomacy Center. This new part is being paid for by donations.
In 2014, another large contract was given to update the rest of the building. This work will change some of the inside spaces. Most importantly, it will replace the building's old electrical, elevator, and plumbing systems. The building was added to the National Register of Historic Places in 2017.
Building Design and Features
Architectural Style
The first part of the building, originally for the War Department, shows a style called Stripped Classical. It also has some elements of Art Moderne. The building has a steel frame and is covered in limestone. It stands eight stories tall above the ground.
It was designed to be expanded later, so it wasn't perfectly balanced at first. A central part connects a U-shaped section on the east with an E-shaped section on the west. The east entrance was inspired by a university building in Rome, Italy.
Inside the Truman Building
The main lobby on the east side is two stories high. It has large, original pendant lights hanging from the ceiling. The floors are made of terrazzo, and the walls are covered in travertine. A large painting called The Defense of Human Freedoms is in the lobby. It shows five freedoms and the American military protecting them.
The Dean Acheson Auditorium is a large room that goes up three stories. Its walls are covered in beautiful redwood wood panels. The Loy Henderson Conference Room is also two stories tall. Its walls are made of green marble with brass details.
On the fifth floor, there's a painting by James McCreery called Liberty or Death: Don't Tread on Me. This artwork tells a story about the American Revolution. It includes maps, cannons, and flags from that time. This floor also has offices for important department leaders and their teams.
The south courtyard of the building has a sculpture by Marshall Fredericks. It's called Man and the Expanding Universe and includes a fountain and a bronze statue. On the seventh floor, there's a special treaty room and the ceremonial office of the Secretary of State. The Diplomatic Reception Rooms are on the eighth floor. These rooms were designed in the 1980s to look like early American homes. They are filled with antique furniture and artwork from the 1700s and 1800s.
Images for kids
See also
 In Spanish: Edificio Harry S. Truman para niños
In Spanish: Edificio Harry S. Truman para niños
 | May Edward Chinn |
 | Rebecca Cole |
 | Alexa Canady |
 | Dorothy Lavinia Brown |



