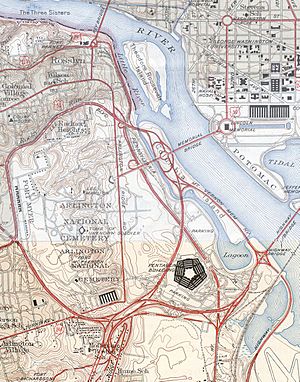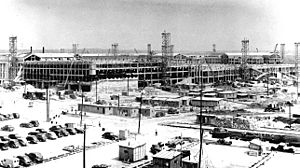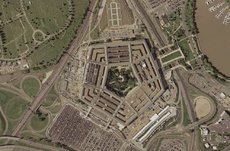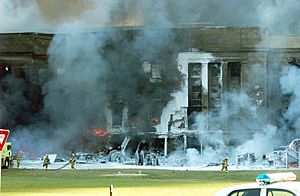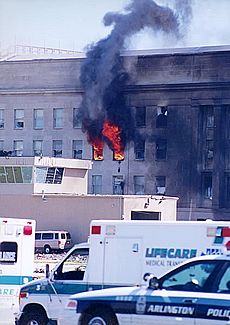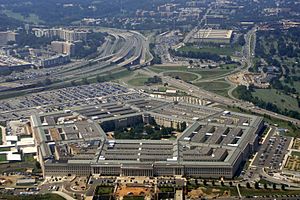The Pentagon facts for kids
Quick facts for kids The Pentagon |
|
|---|---|
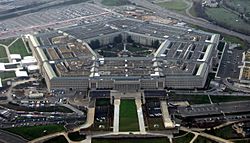
The Pentagon in January 2008
|
|
| General information | |
| Status | Complete |
| Architectural style | Stripped Classicism |
| Location | Arlington County, Virginia |
| Address | 1400 Defense Pentagon, Washington, DC 20301-1400 |
| Coordinates | 38°52′16″N 77°03′21″W / 38.87099°N 77.05596°W |
| Construction started | September 11, 1941 |
| Completed | January 15, 1943 |
| Cost | $83 million ($1.65 billion in 2026 dollars ) |
| Owner | United States Department of Defense |
| Height | |
| Roof | 77 feet 3.5 inches (23.559 m) |
| Top floor | 5 |
| Technical details | |
| Floor count | 7 |
| Floor area | 6,636,360 square feet (620,000 m2) |
| Design and construction | |
| Architect | George Bergstrom David J. Witmer |
| Main contractor | John McShain, Inc. |
| Other information | |
| Parking | 67 acres |
| References | |
|
Pentagon Office Building Complex
|
|
| Lua error in Module:Location_map at line 420: attempt to index field 'wikibase' (a nil value). | |
| Location | Jefferson Davis Hwy./VA 110 at I-395, Arlington, Virginia |
| Area | 41 acres (17 ha) |
| Built | 1941 |
| Architect | Bergstrom, G.E.; Witmer, D.J. |
| Architectural style | Classical Revival, Modern Movement, Stripped Classicism |
| NRHP reference No. | 89000932 |
| Significant dates | |
| Added to NRHP | July 27, 1988 |
The Pentagon is a very large building in Arlington County, Virginia. It is the main office for the United States Department of Defense. This department helps manage the U.S. military. Because of this, people often use "The Pentagon" to mean the U.S. Department of Defense itself.
The building was designed by George Bergstrom. John McShain was the main builder. Construction started on September 11, 1941. The building was officially opened on January 15, 1943. General Brehon Somervell and Colonel Leslie Groves helped make sure the project happened.
The Pentagon is one of the biggest office buildings in the world. It has about 6,500,000 sq ft (600,000 m2) of space. About 3,700,000 sq ft (340,000 m2) of this space is used for offices. Around 23,000 military and civilian workers are there. About 3,000 other support staff also work in the building.
The building has five sides and five floors above ground. It also has two basement levels. Each floor has five ring-shaped hallways. In total, there are 17.5 mi (28.2 km) of hallways. In the middle of the Pentagon is a five-acre (20,000 m2) plaza. This area is also shaped like a pentagon. During the Cold War, it was jokingly called "ground zero." This was because people thought it might be a target if a nuclear war started.
On September 11, 2001, a sad event happened. This was exactly 60 years after the building's construction began. A hijacked plane, American Airlines Flight 77, crashed into the western side of the building. This attack killed 189 people. This included people on the plane and people inside the building. It was the first major attack on Washington's government buildings since the War of 1812.
Contents
Building the Pentagon
Why it was Built
Before the Pentagon, the United States Department of War was spread out. Its main office was in a temporary building from World War I. Many other offices were in different buildings. This made it hard for the department to work well.
As World War II started in Europe, the War Department grew quickly. They knew the United States might join the war. Secretary of War Henry L. Stimson told President Franklin D. Roosevelt they needed more space. In July 1941, a plan for a new, big building was discussed.
Choosing the Location
Officials decided the new building should be across the Potomac River. This was in Arlington County, Virginia. The building needed to be no more than four stories tall. It also had to use very little steel, which was needed for the war. This meant the building would be very wide, not tall.
The first chosen spot was Arlington Farms. This land was shaped like an uneven pentagon. So, the building was planned to match that shape. But President Roosevelt worried it would block the view of Washington, D.C., from Arlington National Cemetery. So, he chose the Hoover Field site instead.
The building kept its pentagonal shape even though the new site was different. Changing the design would have cost too much money. Also, President Roosevelt liked the pentagon shape. It looked like old star forts.
Construction Begins
On July 28, 1941, Congress approved money for the new building. President Roosevelt officially approved the Hoover Airport site on September 2. General Somervell chose the builders, including John McShain, Inc. This company had built other important places like Washington National Airport.
To build the Pentagon, more land was bought. This cost $2.2 million. A poor neighborhood called Hell's Bottom was cleared for the building. Later, some land was given to Arlington National Cemetery and Fort Myer. This left 280 acres (1.1 km2) for the Pentagon.
Building contracts were signed on September 11, 1941. Construction started the same day. The building was designed to hold heavy loads. This was in case it became a storage place for records later.
Very little steel was used because it was scarce during World War II. Instead, the Pentagon was made of reinforced concrete. They used 680,000 tons of sand from the Potomac River. Concrete ramps were built instead of elevators to save steel. The outside of the building uses Indiana Limestone.
The design and building work happened at the same time. This helped speed things up. After the attack on Pearl Harbor in December 1941, speed became even more important. The goal was to have a million square feet of space ready by April 1942.
David J. Witmer took over as chief architect in April 1942. The building was finished on January 15, 1943.
Overcoming Challenges
The land for the Pentagon was on a river floodplain. This made building difficult. The ground also had different heights. Engineers built retaining walls to help with this. Special concrete piles were used to make the foundation strong.
The Pentagon was built in about 16 months. It cost $83 million. The building is 77 feet (23 m) tall. Each of its five sides is 921 feet (281 m) long.
Workers started moving into the Pentagon even before it was fully finished. They moved into one section as soon as it was ready. Construction continued on other parts of the building.
Segregation and Change
When the Pentagon was built, some parts of the U.S. had racial segregation laws. This meant different facilities for white and black people. Colonel Leslie Groves made sure the Pentagon followed these laws. There were separate eating areas and restrooms for white and black workers. The black dining areas were in the basement. Each floor had two sets of restrooms, separated by gender and race. Because of this, the Pentagon has twice as many restrooms as it normally would need.
However, President Roosevelt had ordered an end to racial discrimination in the U.S. military in June 1941. When he visited the Pentagon, he asked about the many restrooms. He ordered the "Whites Only" signs to be removed. Until 1965, the Pentagon was the only building in Virginia where segregation laws were not enforced.
Protests at the Pentagon
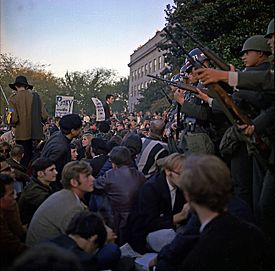
The Pentagon became a place for protests against the Vietnam War in the 1960s. In February 1967, 2,500 women protested outside the Secretary of Defense's office. In May 1967, a group of 20 people held a sit-in for four days.
One famous protest happened on October 21, 1967. About 35,000 anti-war protesters marched to the Pentagon. They faced about 2,500 armed soldiers. During this protest, a famous photo was taken. It showed a protester, George Harris, putting flowers into the soldiers' gun barrels.
Later, on May 19, 1972, a group called the Weather Underground Organization set off a bomb in a women's restroom. They said it was to protest U.S. bombing attacks in Vietnam.
More recently, on March 17, 2007, thousands of people protested the Iraq War. They marched from the Lincoln Memorial to the Pentagon's parking lot.
Modernizing the Pentagon
Renovation Project
From 1998 to 2011, the Pentagon went through a huge update. This was called the Pentagon Renovation Program. Workers completely rebuilt parts of the building in stages. The goal was to make the building modern and safe. They removed asbestos, improved security, and made offices more efficient. All office windows were sealed.
When first built, most offices were open areas. They used windows for cooling instead of air conditioning. Over time, these areas were divided into private offices. Many of these used window air conditioning units. After the renovation, the new offices are more open again. They use a new plan with standard furniture and walls.
September 11 Attacks and Rebuilding
On September 11, 2001, a hijacked Boeing 757 plane crashed into the western side of the Pentagon. This was part of the September 11 attacks. All 59 people on the plane and 5 terrorists died. Also, 70 civilians and 55 military staff inside the building were killed.
The plane crash badly damaged the outer part of one wing. This caused it to partly collapse. Luckily, the Pentagon was being renovated at the time. Many offices in that area were empty. This meant fewer people were hurt. Only 800 of 4,500 people who could have been there were present.
The part of the building that was hit was also the most ready for such an attack. The renovation there was almost done. It had a sprinkler system. It was also rebuilt with strong steel columns and bars to withstand blasts. This steel kept that part of the building from collapsing for 30 minutes. This gave hundreds of people time to escape.
The area also had strong, blast-resistant windows. They were 2 inches thick and weighed 2,500 pounds each. They stayed in place during the crash and fire. Fire doors opened automatically, and new exits helped people get out.
The same builders who were doing the renovation were given the job to rebuild the damaged parts. This project was called the "Phoenix Project." The goal was to have the outer offices of the damaged section ready by September 11, 2002.
When the damaged section was fixed, a small indoor memorial and chapel were added. They are at the exact spot of the impact. For the fifth anniversary of the attacks, 184 beams of light shone from the Pentagon's center courtyard. Each light was for one victim. An American flag is also hung each year on the damaged side of the building. Blue lights illuminate that side at night.
An outdoor memorial was also planned. Construction started in 2006. This Pentagon Memorial is a park with 184 benches. Each bench is for a victim. The benches are placed along the path of Flight 77. They are arranged by the victims' ages, from 3 to 71. The park opened on September 11, 2008.
Earthquake
On August 23, 2011, an earthquake shook the Pentagon. It was a 5.8 magnitude earthquake from Mineral, Virginia. The building had only minor damage, like flooding from broken pipes.
Pentagon Layout
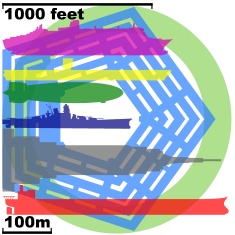
The Pentagon building covers 28.7 acres (116,000 m2) of land. It also has a 5.1 acres (21,000 m2) central courtyard. The building has five sides, each with an entrance. These are the Mall Terrace, River Terrace, Concourse, South Parking, and Heliport entrances.
The Mall Entrance is on the north side. It has a large terrace used for ceremonies. The River Entrance is on the northeast side. It looks out over a lagoon and faces Washington. A dock here was used until the late 1960s to ferry people. The main entrance for visitors is on the southeast side. This is where the Pentagon Metro station is. There is also a small shopping mall on the second floor near this entrance.
The Pentagon has five main rings of offices, labeled "A" through "E" from the center outwards. There are also "F" and "G" rings in the basement. Offices on the "E" Ring are the only ones with outside views. Senior officials usually work in these offices.
Office numbers go clockwise around each ring. They have two parts: a corridor number (1 to 10) and a bay number (00 to 99). So, office numbers range from 100 to 1099. Corridors spread out from the central courtyard. Corridor 1 starts near the Concourse. Each numbered corridor meets a group of offices with the same number. For example, corridor 5 divides the 500 series offices.
The floors are labeled "B" for Basement and "M" for Mezzanine. Both are below ground. The Concourse is on the second floor near the Metro entrance. Floors above ground are numbered 1 to 5. Room numbers tell you the floor, ring, and office number. For example, office 2B315 is on the second floor, B ring, near corridor 3. You can walk between any two points in the Pentagon in less than seven minutes.
South of the Pentagon are Pentagon City and Crystal City. These areas have many shops, businesses, and homes. Arlington National Cemetery is to the north. The Washington Metro Pentagon station is at the Pentagon. It is on the Blue and Yellow Lines. The Pentagon is surrounded by a complex system of roads.
The United States Postal Service has given the Pentagon six different ZIP Codes. The address is "Washington, D.C.," even though the building is in Virginia. The Secretary of Defense, the Joint Chiefs of Staff, and the four military branches each have their own ZIP Code.
Hall of Heroes

The Hall of Heroes is located on the Pentagon's main floor. It is a special room honoring the more than 3,460 people who have received the Medal of Honor. This is the highest military award in the United States.
There are three types of the Medal of Honor: for the Army, for Sea Services (Marine Corps, Navy, Coast Guard), and for the Air Force. All three are shown in the Hall of Heroes. The names of all recipients are on the walls. An asterisk next to a name means that person received two Medals of Honor for two different acts of bravery. Dots mean Marines who were under Army command in World War I. They received both the Army and Sea Service Medals for one act of bravery.
The Hall of Heroes opened on May 14, 1968. President Lyndon B. Johnson led the ceremony. He gave the Medal of Honor to four service members. It was the first time all four military branches were part of such a ceremony. The medals were given in the Pentagon's center courtyard. After the ceremony, President Johnson opened the Hall of Heroes. It was originally on the second floor, overlooking the courtyard. During the renovation, the Hall of Heroes moved to its current spot on the main floor.
The Hall of Heroes is also used for other important events. These include promotions, retirements, and other award ceremonies.
Services and Activities
The Pentagon has over 20 fast food places. These include Subway, McDonald's, Dunkin' Donuts, Panda Express, Starbucks, and Sbarro. A restaurant with KFC, Pizza Hut, and Taco Bell opened in 2003. The food services are managed by the Navy Exchange. The Center Courtyard Cafe reopened in 2008.
The Pentagon Athletic Center (PAC) is a gym for military and civilian staff. It opened in 2004. The Pentagon grounds are also used for big running events. These include the Marine Corps Marathon and the Army Ten-Miler.
There is a Meditation and Prayer Room in the Pentagon. It was opened on December 14, 1970. The Pentagon Memorial Chapel was opened on September 11, 2002.
Since 1976, the Pentagon has offered guided tours to the public. Tours stopped after the September 11, 2001 attacks. But now, you can take a tour if you make a reservation in advance.
Other Uses and Recognition
The Pentagon and its parking lots are used for many large events. These include the Army Ten-Miler, the Marine Corps Marathon, and the Rolling Thunder motorcycle ride. In 2005, the Department of Defense held the "America Supports Your Freedom Walk" there. This event showed support for current and former employees.
The roads around the Pentagon are used daily by thousands of people. They commute between Arlington, Virginia, and Washington, D.C.
The Pentagon was added to the National Register of Historic Places in 1989. It was named a National Historic Landmark in 1992.
See also
 In Spanish: El Pentágono para niños
In Spanish: El Pentágono para niños
 | Chris Smalls |
 | Fred Hampton |
 | Ralph Abernathy |


